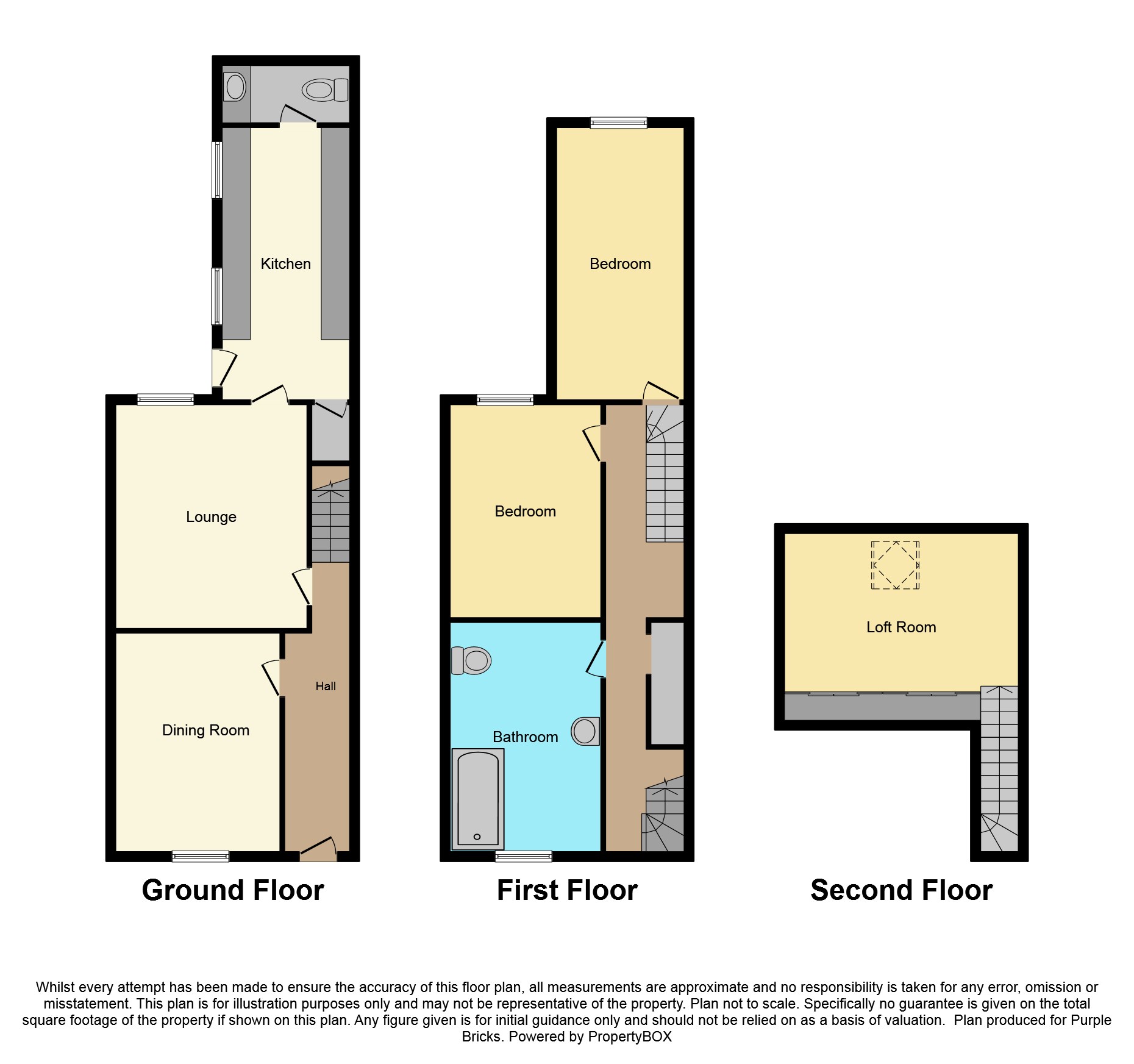Semi-detached house for sale in Winsford CW7, 2 Bedroom
Quick Summary
- Property Type:
- Semi-detached house
- Status:
- For sale
- Price
- £ 140,000
- Beds:
- 2
- Baths:
- 1
- Recepts:
- 2
- County
- Cheshire
- Town
- Winsford
- Outcode
- CW7
- Location
- Wharton Road, Winsford CW7
- Marketed By:
- Purplebricks, Head Office
- Posted
- 2024-04-30
- CW7 Rating:
- More Info?
- Please contact Purplebricks, Head Office on 024 7511 8874 or Request Details
Property Description
Purplebricks are delighted to bring to market this immaculately presented semi detached property set over three floors. The property has undergone a programme of updating and improvement by the current owners including a modern kitchen and remodelled bathroom while retaining a wealth of character features. The accommodation in brief comprises of entrance hallway, two reception rooms, spacious kitchen and utility/cloak room. To the first floor there are two double bedrooms with stunning refitted bathroom. A staircase off the landing leads to a full loft conversion which serves as a bedroom for the current owners with a range of built in wardrobes. Externally there is a small courtyard to the front, while to the rear is a good sized enclosed garden with gated access to the rear providing off road parking.
Entrance Hall
UPVC double glazed entrance door to front. Timber flooring. Radiator. Doors to dining room and lounge. Stairs to 1st floor.
Dining Room
11'2 x 10'4
UPVC double glazed window to front. Radiator. Timber flooring. Decorative fireplace with hearth, surround and timber mantle.
Lounge
13'4 x 10'9
UPVC double glazed window to rear. Radiator. Timber flooring. Decorative feature dresser with drawers and cupboards below. Decorative fireplace.
Kitchen
16'4 x 7'9
A stunning and comprehensive range of base, wall and drawer units with timber worktops over incorporating a 1 1/2 stainless steel sink, drainer and mixer tap. Space for range style oven with stainless steel splash back and extractor hood over. Integrated fridge and freezer. Integrated dishwasher. Two UPVC double glazed windows to side. UPVC double glazed entrance door to side. Recess spotlights. Under stairs storage cupboard. Door to cloakroom/utility. Tiled floor.
Cloak Room
Worktop with base unit under and stainless steel circular sink and mixer tap. Space and plumbing for washing machine. Low-level WC. UPVC double glazed window to side. Tiled floor. Timber clad walls and ceiling
Landing
Galleried landing with doors to bedrooms one, two and family bathroom. Airing cupboard and separate storage cupboard. Timber flooring. Stair case leading to second floor/loft room.
Bedroom One
16'3 x 7' 10
UPVC double glazed window to rear. Radiator. Timber flooring. Built-in wardrobe.
Bedroom Two
12'3 x 8'
UPVC double glaze window to rear. Radiator. Timber flooring.
Bathroom
A stunning three-piece suite comprising of low-level WC, mounted wash hand basin with vanity cupboard below and panelled bath with mixer shower over and glass shower screen. Heated towel rail. Tiled floor and partially tiled walls. UPVC double glazed window to front.
Loft Room
11'7 x 13'1
Fully built in sliding wardrobe with hanging space. Velux skylight to rear. Radiator. Recess spotlights. Feature ceiling beam
Outside
To the front is a small courtyard with wrought iron gate and small hedged border. To the rear is a generous enclosed garden with a large paved patio area which extends to the rear of the garden, lawn area, brick built outhouse and double opening gates which provide access to off road parking.
Property Location
Marketed by Purplebricks, Head Office
Disclaimer Property descriptions and related information displayed on this page are marketing materials provided by Purplebricks, Head Office. estateagents365.uk does not warrant or accept any responsibility for the accuracy or completeness of the property descriptions or related information provided here and they do not constitute property particulars. Please contact Purplebricks, Head Office for full details and further information.


