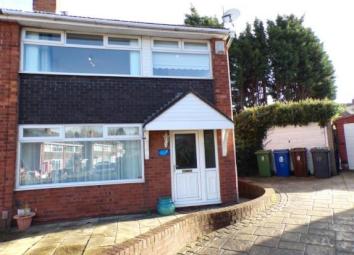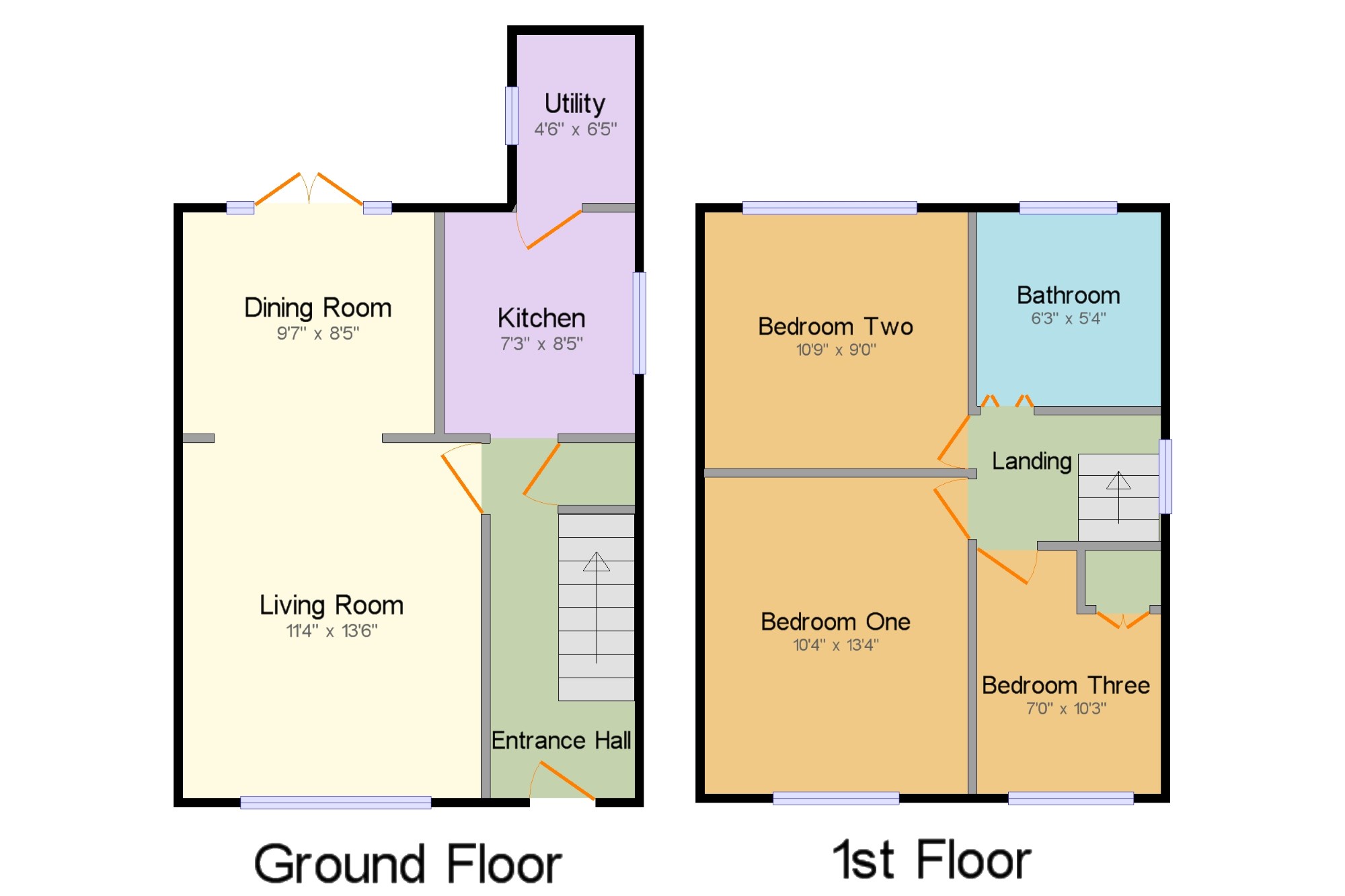Semi-detached house for sale in Wigan WN5, 3 Bedroom
Quick Summary
- Property Type:
- Semi-detached house
- Status:
- For sale
- Price
- £ 115,000
- Beds:
- 3
- Baths:
- 1
- Recepts:
- 2
- County
- Greater Manchester
- Town
- Wigan
- Outcode
- WN5
- Location
- Alvanley Close, Wigan, Greater Manchester WN5
- Marketed By:
- Entwistle Green - St Helens Sales
- Posted
- 2019-05-06
- WN5 Rating:
- More Info?
- Please contact Entwistle Green - St Helens Sales on 01744 357850 or Request Details
Property Description
Coming to the market and offered with no onward chain, Entwistle Green estate agents are please to offer this well presented, three bedroom semi-detached house for sale. Occupying an envious corner plot, the house offers a large amount of living and bedroom space which is complemented by the external garden space. Early viewing is recommended to avoid disappointment. In brief, the property comprises of; Entrance hallway, Living room, Dining room, Kitchen, Utility room. Upstairs there are three bedrooms and family bathroom. Externally there are front and rear gardens, a driveway and detached garage.
Semi-detached
Three bedrooms
Corner plot
Large rear garden
Well presented throughout
No onward chain
Living Room 11'4" x 13'6" (3.45m x 4.11m). Wooden door, UPVC window unit, Ceiling and wall light fixtures, wooden flooring, wall radiator. Fire place with surround.
Dining Room 9'7" x 8'5" (2.92m x 2.57m). UPVC doors leading to garden, ceiling light fixture, wooden flooring, vertical wall radiator.
Kitchen 7'3" x 8'5" (2.2m x 2.57m). UPVC door leading to utility room, UPVC window unit, ceiling light fixture, tiled flooring. Wall and base units with built in extractor fan and stainless steel sink.
Bedroom One 10'4" x 13'4" (3.15m x 4.06m). Wooden door, UPVC widow unit, ceiling light fixture, carpeted flooring, wall radiator.
Bedroom Two 10'9" x 9' (3.28m x 2.74m). Wooden door, UPVC window unit, ceiling light fixture, carpeted flooring, wall radiator. Built-in wardrobe units.
Bedroom Three 7' x 10'3" (2.13m x 3.12m). Wooden door, UPVC window unit, ceiling light fixture, wooden flooring, wall radiator. Built-in cupboard unit.
Bathroom 6'3" x 5'4" (1.9m x 1.63m). Wooden sliding door, UPVC window unit, ceiling spotlights, tiled flooring, wall radiator. Built-in mirror, ceramic toilet with built-in cistern, ceramic sink with waterfall tap and wooden vanity cabinet. Corner bath unit with waterfall tap and glass shower screen and wall mounted shower control.
Property Location
Marketed by Entwistle Green - St Helens Sales
Disclaimer Property descriptions and related information displayed on this page are marketing materials provided by Entwistle Green - St Helens Sales. estateagents365.uk does not warrant or accept any responsibility for the accuracy or completeness of the property descriptions or related information provided here and they do not constitute property particulars. Please contact Entwistle Green - St Helens Sales for full details and further information.


