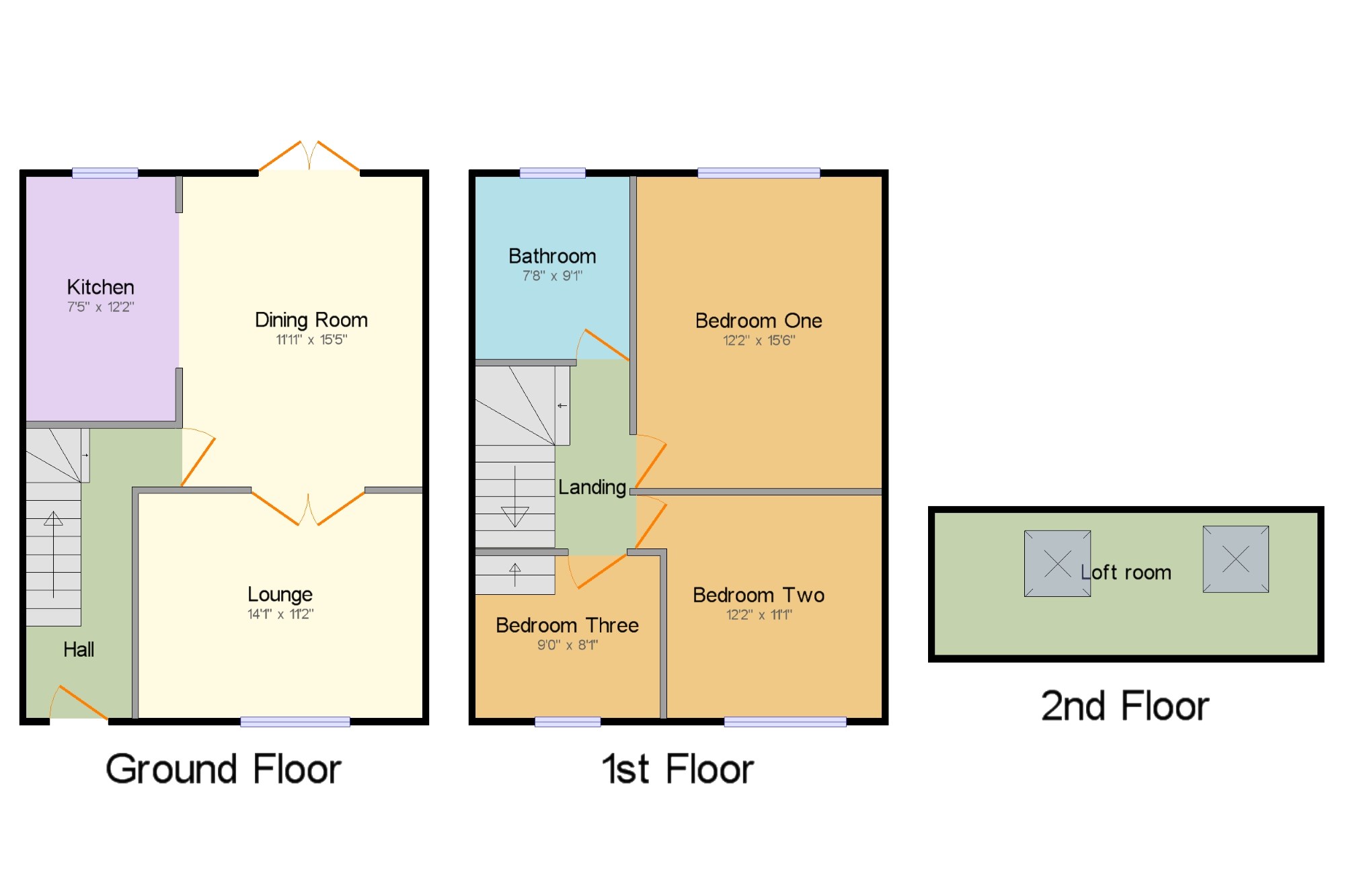Semi-detached house for sale in Wigan WN3, 3 Bedroom
Quick Summary
- Property Type:
- Semi-detached house
- Status:
- For sale
- Price
- £ 109,950
- Beds:
- 3
- Baths:
- 1
- Recepts:
- 2
- County
- Greater Manchester
- Town
- Wigan
- Outcode
- WN3
- Location
- Poolstock, Wigan, Greater Manchester WN3
- Marketed By:
- Entwistle Green - St Helens Sales
- Posted
- 2024-04-30
- WN3 Rating:
- More Info?
- Please contact Entwistle Green - St Helens Sales on 01744 357850 or Request Details
Property Description
Deceptively spacious is this attractive three bedroom semi detached Victorian semi detached family home, with the added benefit of a spacious converted loft room and backing on to the canal this property property is i a must see. The accommodation briefly comprises to the ground floor of; spacious entrance hallway, dining room open plan to the kitchen and a separate lounge. To the first floor there are three well proportioned bedrooms and a family bathroom. Externally there is an enclosed yard to the rear.
Three bedroom semi detached Victorian semi
Converted loft room
Backs onto the canal
Open plan kitchen
Two reception rooms
Located in Poolstock
Lounge 14'1" x 11'2" (4.3m x 3.4m).
Dining Room 11'11" x 15'5" (3.63m x 4.7m).
Kitchen 7'5" x 12'2" (2.26m x 3.7m).
Bedroom One 12'2" x 15'6" (3.7m x 4.72m).
Bedroom Two 12'2" x 11'1" (3.7m x 3.38m).
Bedroom Three 9' x 8'1" (2.74m x 2.46m).
Bathroom 7'8" x 9'1" (2.34m x 2.77m).
Loft room 19' x 7'1" (5.8m x 2.16m).
Property Location
Marketed by Entwistle Green - St Helens Sales
Disclaimer Property descriptions and related information displayed on this page are marketing materials provided by Entwistle Green - St Helens Sales. estateagents365.uk does not warrant or accept any responsibility for the accuracy or completeness of the property descriptions or related information provided here and they do not constitute property particulars. Please contact Entwistle Green - St Helens Sales for full details and further information.


