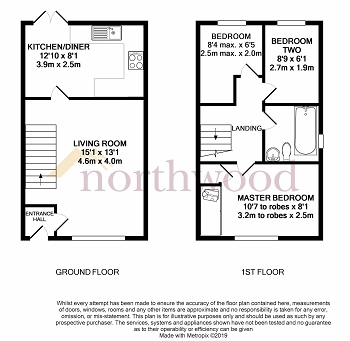Semi-detached house for sale in Wigan WN1, 3 Bedroom
Quick Summary
- Property Type:
- Semi-detached house
- Status:
- For sale
- Price
- £ 125,000
- Beds:
- 3
- County
- Greater Manchester
- Town
- Wigan
- Outcode
- WN1
- Location
- Malpas Avenue, Whelley, Wigan WN1
- Marketed By:
- Northwood - Wigan
- Posted
- 2024-04-21
- WN1 Rating:
- More Info?
- Please contact Northwood - Wigan on 01942 566416 or Request Details
Property Description
Lovely home ideal for first time buyers or a young family, competitively priced and located on a quiet street in a sought after area of Wigan. Set back behind a generous front garden and with ample driveway parking, the property boasts a good sized living room, kitchen dining room with patio doors leading out to the garden, three bedrooms and modern family bathroom. Beautiful and well maintained rear garden which offers plenty of outside space in which to enjoy the afternoon sunshine with patio area, barked children's play space and lawned garden with mature planted borders. Great location within walking distance of local shops, good schools and only a short distance form Wigan town centre.
Entrance Hall 3'6" x 3'6" (1.06m x 1.06m)
Accessed from front garden and driveway via hardwood door into entrance hall with ceiling light point, wall mounted radiator, wooden laminate flooring and door through to living room.
Living Room 15'1" x 13'1" (4.59m x 3.98m)
Hardwood double glazed window to the front with leaded detailing, ceiling light point, feature fireplace with coal effect fire, marble style base and hearth with decorative wooden surround, wall mounted radiator and open staircase to the first floor.
Kitchen Dining Room 12'10" x 8'1" (3.91m x 2.46m)
Hardwood double glazed window to the rear, two ceiling light points, range of fitted wall and base units with contrasting worktops incorporating sink and drainer unit, tiled splashback, cooker, space for washing machine and fridge freezer, wall mounted central heating boiler, dining area with decorative wooden panelling, wall mounted radiator, vinyl flooring and hardwood double glazed double doors to the rear garden.
Stairs & Landing
Newly carpeted staircase with bannister rail to landing with ceiling light point and loft access.
Master Bedroom 10'7" x 8'1" (3.22m x 2.46m)
Hardwood double glazed window to the front with leaded detailing, ceiling light point, fitted wardrobes with mirrored sliding doors, airing cupboard, wall mounted radiator and wooden laminate flooring.
Bedroom Two 8'9" x 6'1" (2.66m x 1.85m)
Hardwood double glazed window to the rear, ceiling light point and wall mounted radiator.
Bedroom Three 8'4" x 6'5" (2.54m x 1.95m) max. L-shaped
Hardwood double glazed window to the rear, ceiling light point, wall mounted radiator and newly fitted carpet.
Family Bathroom 6'1" x 5'9" (1.85m x 1.75m)
Hardwood double glazed window to the side, ceiling light point, white suite comprising of WC, pedestal washbasin, panelled bath with electric shower over, tiled elevations, wall mounted radiator and vinyl flooring.
Externally
To the front, the property boasts a generous garden with mature borders, ample driveway parking and gated access to the rear. To the rear, flagged patio area with shed, raised lawn with further patio area and mature planted borders.
Property Location
Marketed by Northwood - Wigan
Disclaimer Property descriptions and related information displayed on this page are marketing materials provided by Northwood - Wigan. estateagents365.uk does not warrant or accept any responsibility for the accuracy or completeness of the property descriptions or related information provided here and they do not constitute property particulars. Please contact Northwood - Wigan for full details and further information.


