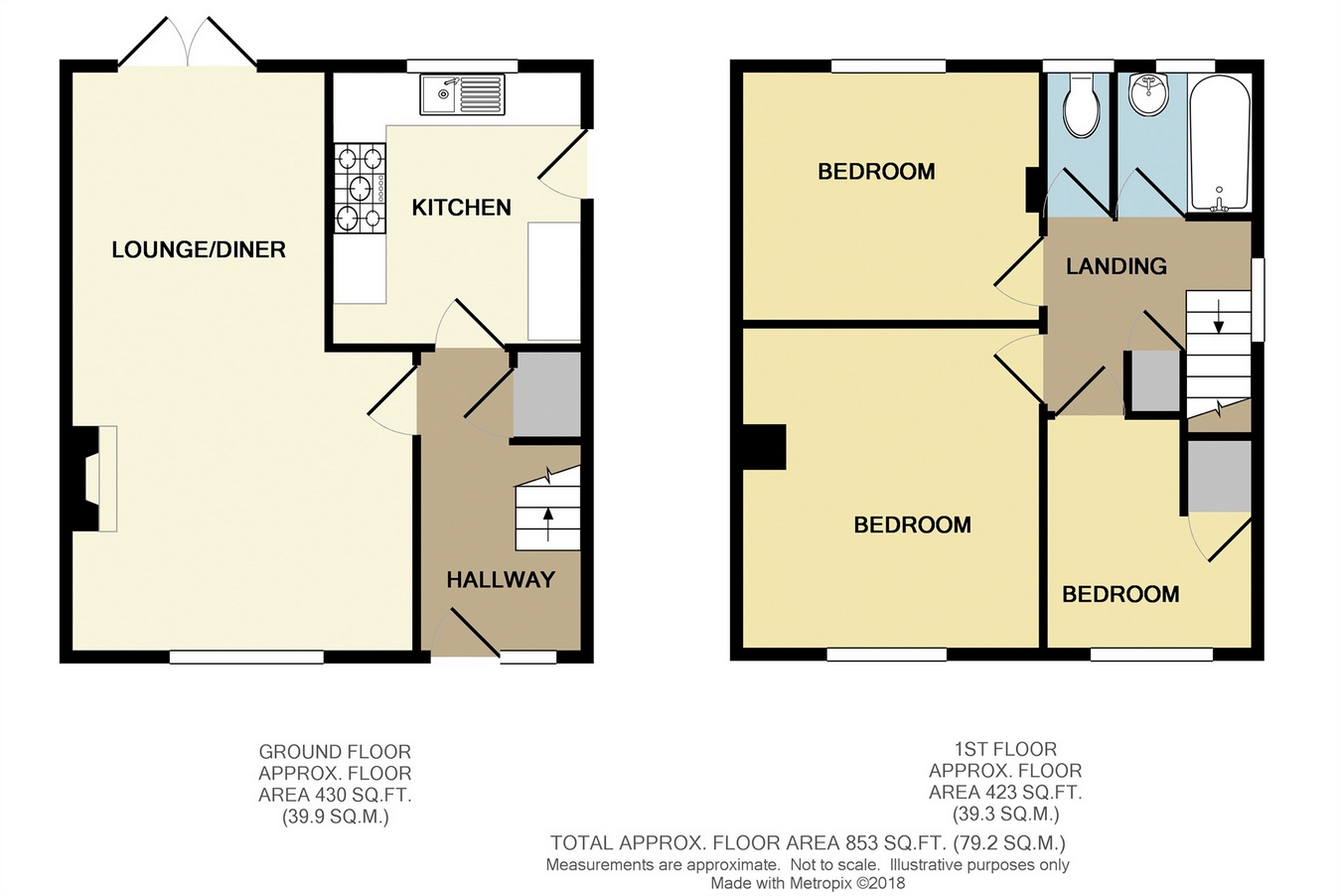Semi-detached house for sale in Whitstable CT5, 3 Bedroom
Quick Summary
- Property Type:
- Semi-detached house
- Status:
- For sale
- Price
- £ 340,000
- Beds:
- 3
- County
- Kent
- Town
- Whitstable
- Outcode
- CT5
- Location
- Nursery Close, Whitstable, Kent CT5
- Marketed By:
- KimberWoodward
- Posted
- 2024-04-24
- CT5 Rating:
- More Info?
- Please contact KimberWoodward on 01227 238984 or Request Details
Property Description
Draft details..... Extended three bedroom semi-detached house occupying a large plot in the ever popular town of Whitstable. This well located family home provides easy access to the A2990 and mainline train station, offering direct links to the nearby City of Canterbury as well as central London. The property itself offers spacious accommodation by way of a large lounge-diner and roomy kitchen downstairs, while to the upstairs are three good size bedrooms, family bathroom and separate cloakroom. The house benefits from sizeable front and rear gardens making it ideal for extensions and improvements, as well as a large driveway providing off street parking for several vehicles. KimberWoodward are pleased to be acting as sole agents and are available for immediate viewing appointments.
Ground Floor
Entrance Hall
Frosted double glazed UPVC entrance door and side light to front, radiator, staircase to first floor, understair storage cupboard, doors leading onto...
Lounge/Diner
22' 2" x 13' (6.76m x 3.96m)
Double glazed UPVC window to front, double glazed UPVC french doors to rear, two radiators, large free standing log burner on a tiled hearth with brick surround and wooden mantel above.
Kitchen
10' 10" x 8' 10" (3.30m x 2.69m)
Double glazed UPVC window to rear, frosted double glazed UPVC window to side, fitted kitchen comprising matching wall and base units with complementary work surfaces over and tiled splash backs above, inset feature sink and drainer unit with mixer tap over, "Hotpoint" range cooker comprising two ovens, grill and warming drawer with five burner gas hob and ceramic plate over, integrated dishwasher, space and plumbing for washer-dryer, space for freestanding fridge and freezer unit.
First Floor
Landing
Double glazed UPVC window to side, airing cupboard, loft hatch providing access to loft space beyond.
Bedroom One
12' 2" x 11' 5" (3.71m x 3.48m)
Frosted double glazed UPVC window to front, radiator.
Bedroom Two
11' 6" x 9' 5" (3.51m x 2.87m)
Double glazed UPVC window to rear, radiator.
Bedroom Three
8' 8" x 8' 1" (2.64m x 2.46m)
Double glazed UPVC window to front, radiator, fitted wardrobe.
Bathroom
Frosted double glazed UPVC window to rear, fitted bathroom suite comprising panelled bath unit with mixer tap over and shower unit above, shower screen to side, pedestal wash hand basin with mixer tap over, radiator.
Cloakroom
Frosted double glazed UPVC window to rear, low level WC.
Rear Garden
Rear Garden
Approx. 60' x 25' (18.29m x 7.62m)
Mainly laid to lawn with mature shrubs, trees and flowers throughout, paved patio seating area, two free standing timber garden sheds, driveway to side and front providing off street parking for several vehicles.
Front Garden
Mainly laid to lawn with brick wall surround.
Property Location
Marketed by KimberWoodward
Disclaimer Property descriptions and related information displayed on this page are marketing materials provided by KimberWoodward. estateagents365.uk does not warrant or accept any responsibility for the accuracy or completeness of the property descriptions or related information provided here and they do not constitute property particulars. Please contact KimberWoodward for full details and further information.


