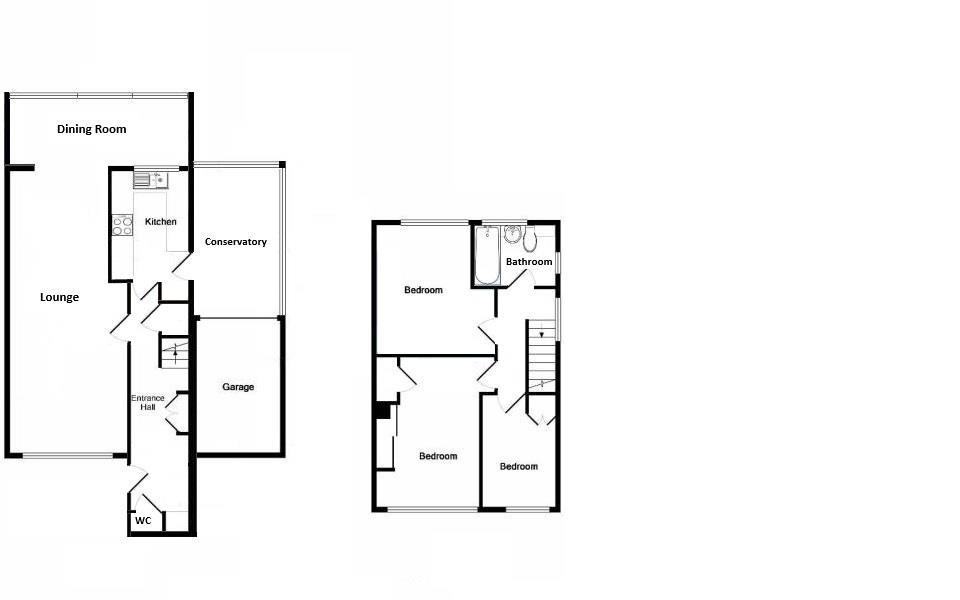Semi-detached house for sale in Whitstable CT5, 3 Bedroom
Quick Summary
- Property Type:
- Semi-detached house
- Status:
- For sale
- Price
- £ 299,950
- Beds:
- 3
- Baths:
- 1
- Recepts:
- 2
- County
- Kent
- Town
- Whitstable
- Outcode
- CT5
- Location
- Fletcher Road, Whitstable CT5
- Marketed By:
- Mark Smith Estate Agents
- Posted
- 2019-02-15
- CT5 Rating:
- More Info?
- Please contact Mark Smith Estate Agents on 01227 469545 or Request Details
Property Description
Draft Details. Excellent family home in A very popular residential area . We have great pleasure in offering for sale this well maintained 3 bedroom family home on a corner plot which is located in a very popular residential area and being within walking distance of local bus routes, Sainsbury's and B&Q stores. Good fast road links serving London and the Kent coast are within reach. The home offered for sale in extremely good order throughout and has the benefits of gas central heating and double glazing. The good size family living accommodation comprises of 17' entrance hall, cloakroom, 24' lounge, dining room, modern kitchen and a conservatory. Upstairs there are 3 bedrooms and a bathroom. Outside there is a l-shaped low maintenance rear garden and a garage with block paved driveway to the front providing off street parking. In short a fantastic opportunity to own this lovely home.
Entrance Hall (5.21m x 1.85m (17'01 x 6'01))
Half frosted double glazed door. Stairs to first floor with under stairs storage cupboard. Modern radiator. Frosted double glazed window to side aspect.
Cloakroom
Low level WC. Wash hand basin. Wooden floor. (currently the vendors are finishing off works)
Lounge (7.39m x 3.23m (24'03 x 10'07))
Double glazed window to rear aspect. Two modern radiators. Ornate feature fireplace. Power points. Wooden floor. Access to:
Dining Room (4.88m x 2.08m (16'0 x 6'10))
Double glazed window to rear aspect overlooking rear garden. Frosted double glazed window to side aspect. Modern radiator. Power points. Wooden floor. Half frosted double glazed door to garden.
Kitchen (3.00m x 2.44m (9'10 x 8'0))
Half frosted double glazed door to conservatory. Inset stainless steel sink unit. Range of matching wall and base units with ample worktop surfaces housing gas hob with extractor hood above. Built-in double oven. Integrated fridge/freezer. Plumbing for washing machine. Power points. Wooden floor.
Conservatory (2.44m x 2.34m (8'0 x 7'08))
Half double glazed door to rear garden. Double glazed window to rear and side aspect. Polycarbonate roof. Power points. Vinyl floor covering. Door to garage.
First Floor
Landing
Double glazed window to side aspect. Access to loft space with central heating boiler. Carpet.
Bedroom 1 (3.96m x 3.28m (13'0 x 10'09))
Double glazed window to front aspect. Modern radiator. Power points. Carpet.
Bedroom 2 (3.35m x 3.28m (11'0 x 10'09))
Double glazed window to rear aspect. Modern radiator. Power points. Carpet.
Bedroom 3 (2.57m x 1.96m (8'05 x 6'05))
Double glazed window to front and side aspect. Modern radiator. Power points. Carpet.
Bathroom (2.44m x 1.65m (8'0 x 5'05))
Frosted double glazed window to rear and side aspect. White suite comprising modern panelled bath. Fitted vanity unit with wash hand basin and drawer units under. Low level WC. Wall mounted vertical radiator. Part tiled walls. Wooden floor.
Outside
Rear Garden (6.71m deep x 9.75mwide (22' deep x 32'wide))
Enclosed with pedestrian side access. Block paved over for low maintenance with flower and shrub borders.
Garage (5.03m x 2.57m (16'06 x 8'05))
Via electric up and over door. Light and power.
Front Garden
Own block paved driveway for approximately two cars.
Property Location
Marketed by Mark Smith Estate Agents
Disclaimer Property descriptions and related information displayed on this page are marketing materials provided by Mark Smith Estate Agents. estateagents365.uk does not warrant or accept any responsibility for the accuracy or completeness of the property descriptions or related information provided here and they do not constitute property particulars. Please contact Mark Smith Estate Agents for full details and further information.


