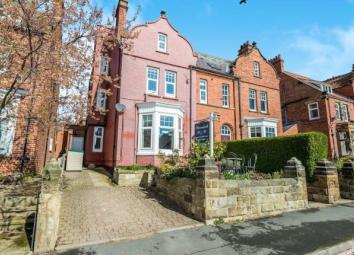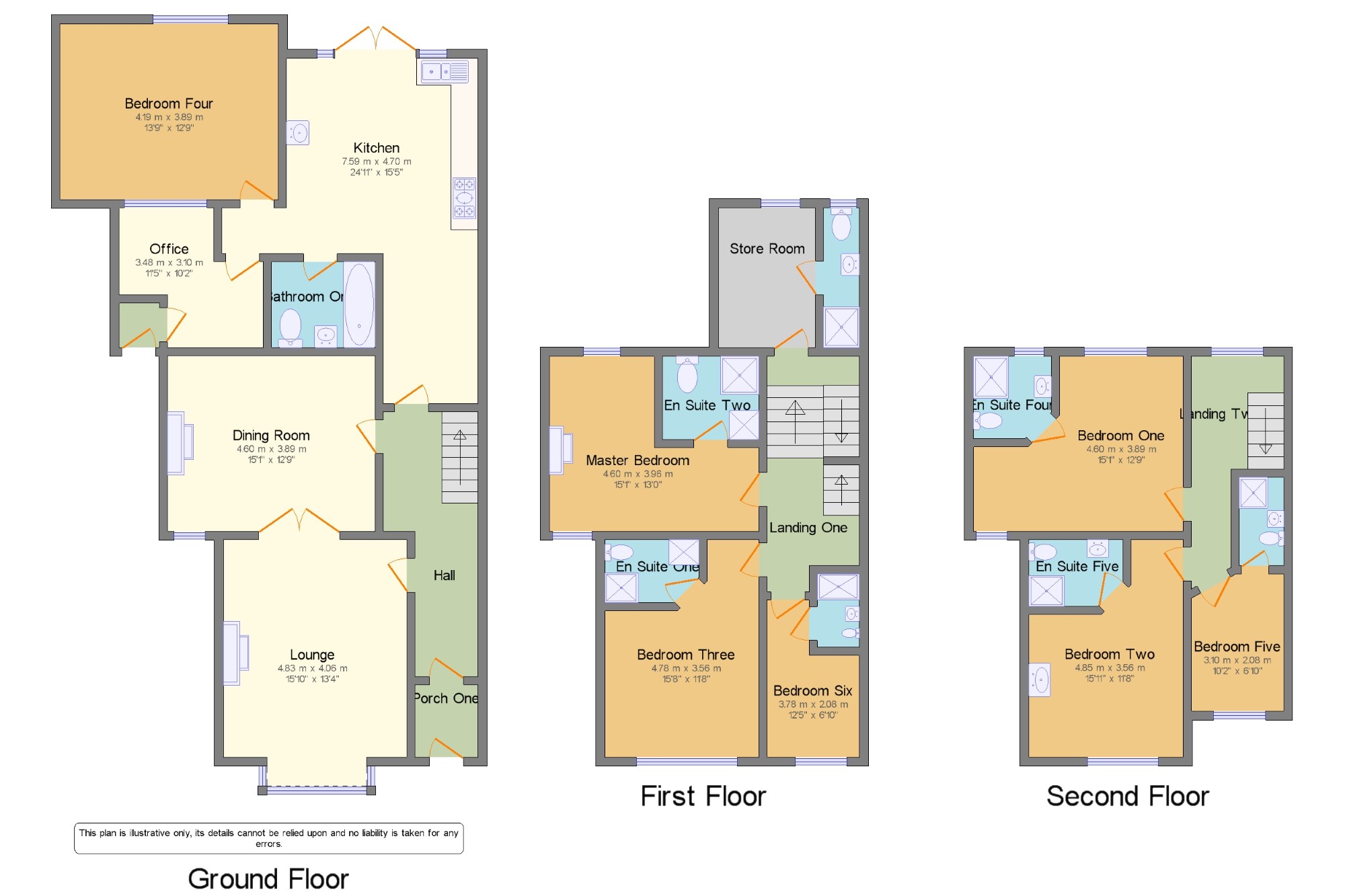Semi-detached house for sale in Whitby YO22, 9 Bedroom
Quick Summary
- Property Type:
- Semi-detached house
- Status:
- For sale
- Price
- £ 495,000
- Beds:
- 9
- Baths:
- 8
- Recepts:
- 3
- County
- North Yorkshire
- Town
- Whitby
- Outcode
- YO22
- Location
- Mount Pleasant South, Robin Hoods Bay, Whitby, North Yorkshire YO22
- Marketed By:
- Bridgfords - Whitby
- Posted
- 2024-04-28
- YO22 Rating:
- More Info?
- Please contact Bridgfords - Whitby on 01947 485971 or Request Details
Property Description
This brilliant property boasts many original features including stunning tiled hallway, coving and picture rails together with beautiful fireplaces. There is spacious owners accommodation and large kitchen/breakfast room. There are seven en suite letting rooms some of these rooms having sea views. This property would be a superb investment with flexible accommodation providing ample space for a growing family. To the rear there is a private patio with summerhouse log store and bike store. Internal viewing highly recommended.
Nine bedrooms in total including owners accommodation.
Patio gardens front and rear and parking.
Stunning period features.
Well run and well presented throughout.
Extended to the rear with large kitchen/breakfast room.
Seven en suite bedrooms.
Superb location for B & B business.
Internal viewing highly recommended.
Bathroom One7'7" x 6'3" (2.31m x 1.9m).
Hall6'11" x 19'3" (2.1m x 5.87m).
Lounge15'10" x 13'4" (4.83m x 4.06m).
Bedroom Four13'9" x 12'9" (4.2m x 3.89m).
Dining Room15'1" x 12'9" (4.6m x 3.89m).
Kitchen24'11" x 15'5" (7.6m x 4.7m).
Office11'5" x 10'2" (3.48m x 3.1m).
En Suite One6'10" x 4'7" (2.08m x 1.4m).
Bathroom Two2'7" x 10'2" (0.79m x 3.1m).
En Suite Two7' x 6'1" (2.13m x 1.85m).
En Suite Three3'1" x 5'4" (0.94m x 1.63m).
Store Room7'1" x 10'2" (2.16m x 3.1m).
Master Bedroom15'1" x 13' (4.6m x 3.96m).
Bedroom Three15'8" x 11'8" (4.78m x 3.56m).
Bedroom Six12'5" x 6'10" (3.78m x 2.08m).
Landing Two6'9" x 17' (2.06m x 5.18m).
En Suite Four5'8" x 6' (1.73m x 1.83m).
En Suite Five6'10" x 4'10" (2.08m x 1.47m).
En Suite Six3'3" x 6'5" (1m x 1.96m).
Bedroom Five10'2" x 6'10" (3.1m x 2.08m).
Bedroom One15'1" x 12'9" (4.6m x 3.89m).
Bedroom Two15'11" x 11'8" (4.85m x 3.56m).
Property Location
Marketed by Bridgfords - Whitby
Disclaimer Property descriptions and related information displayed on this page are marketing materials provided by Bridgfords - Whitby. estateagents365.uk does not warrant or accept any responsibility for the accuracy or completeness of the property descriptions or related information provided here and they do not constitute property particulars. Please contact Bridgfords - Whitby for full details and further information.


