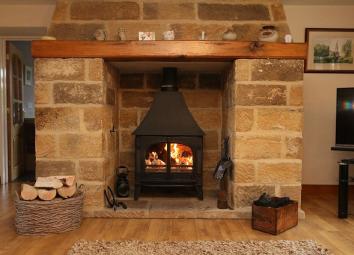Semi-detached house for sale in Whitby YO21, 4 Bedroom
Quick Summary
- Property Type:
- Semi-detached house
- Status:
- For sale
- Price
- £ 485,000
- Beds:
- 4
- Baths:
- 2
- Recepts:
- 3
- County
- North Yorkshire
- Town
- Whitby
- Outcode
- YO21
- Location
- Lealholm, Whitby, North Yorkshire YO21
- Marketed By:
- House Network
- Posted
- 2019-05-08
- YO21 Rating:
- More Info?
- Please contact House Network on 01245 409116 or Request Details
Property Description
Overview
Proceed House Network Ltd are proud to offer to the market this wonderful four bedroom semi-detached family home. This home offers spacious living accommodation, stunning views, a unique view of the race through the kitchen floor and is sat on a generous plot of landscaped gardens to both the front and rear. Viewing is highly recommended to fully appreciate what this home has to offer!
The accommodation is in fabulous decorative order throughout and comprises on the ground floor; kitchen breakfast room, living room with feature fireplace, dining room, utility, wc study/bedroom 4 and inner hallway. Stairs from the hallway rise to the first floor landing offering three bedrooms, master en-suite, dressing room and family bathroom. To the front established gardens enclosed by stone wall. To the side is a sweeping, gravel driveway leading to the detached double garage and offering off street parking. The rear offers landscaped enclosed gardens, a wonderful area to relax or entertain.
The property is situated in this sought after residential location and also benefits from central heating and double glazing.
Viewings via House Network.
Kitchen 16'7 x 14'6 (5.06m x 4.43m)
Fitted with a matching range of base and eye level units, fitted integrated dishwasher, space for fridge/freezer, fitted built-in electric fan assisted double oven, built-in five ring induction electric hob with extractor hood over, seperate instant hot water tap and sink, window to rear, two windows to side, tiled flooring, under floor heating. Features a glazed floor panel providing a view of the mill race.
Lounge 29'11 x 19'3 (9.11m x 5.86m)
Three windows to side, front, and to rear, feature multi fuel fire set in stone built surround with solid timber mantel, wooden laminate flooring, under floor heating, double doors to dining room.
Utility 13'2 x 10'8 (4.01m x 3.24m)
Fitted with a matching range of base units, plumbing for washing machine and tumble dryer, window to rear, tiled flooring, under floor heating.
Wc
Window to rear, fitted with two piece suite comprising, wash hand basin and close coupled WC, tiled flooring, under floor heating.
Snug-bedroom 4 13'2 x 13'4 (4.01m x 4.06m)
Wooden laminate flooring, under floor heating, French doors to paved area of rear garden.
Dining Room 16'5 x 19'5 (5.00m x 5.91m)
Window to front, under stairs storage cupboard, wooden laminate flooring, under floor heating, double door to front entrance hallway.
Hallway
Wooden laminate flooring, stairs, external door.
Dressing Room 7'9 x 14'6 (2.35m x 4.43m)
Skylight, double radiator, fitted carpet, extensive hanging rails.
Master Bedroom 6'7 x 14'2 (2.00m x 4.32m)
Window to front, double radiator, fitted carpet, original feature beams. Door to dressing room and to en-suite.
En-suite
Fitted with three piece suite comprising wash hand basin, recessed tiled shower enclosure and close coupled WC, skylight, two heated towel rails, tiled flooring.
Bedroom 2 12'2 x 10'0 (3.72m x 3.05m)
Window to front, double radiator, fitted carpet.
Bedroom 3 12'2 x 9'1 (3.72m x 2.78m)
Window to front, double radiator, fitted carpet.
Bathroom
Fitted with four piece suite comprising roll top bath, wash hand basin, tiled shower enclosure and close coupled WC, skylight, heated towel rail, tiled flooring.
Landing
Double doors to storage area leading to further door to extensive boarded loft space.
Loft Space 3'6 x 18'8 (1.07m x 5.70m)
Loft Room 3'6 x 8'10 (1.07m x 2.70m)
Door.
Outside
Front
To the front, established landscaped front gardens.
Right
Driveway to the side leading to garage with power, lighting and water supply and electrically operated door, and providing off-road parking area.
Rear
Enclosed landscaped rear gardens with a variety of plants, shrubs and trees.
Property Location
Marketed by House Network
Disclaimer Property descriptions and related information displayed on this page are marketing materials provided by House Network. estateagents365.uk does not warrant or accept any responsibility for the accuracy or completeness of the property descriptions or related information provided here and they do not constitute property particulars. Please contact House Network for full details and further information.


