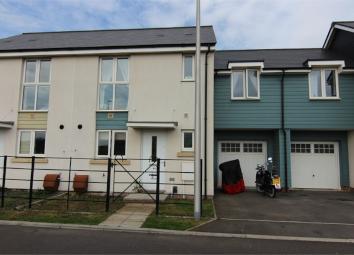Semi-detached house for sale in Weston-super-Mare BS24, 3 Bedroom
Quick Summary
- Property Type:
- Semi-detached house
- Status:
- For sale
- Price
- £ 237,500
- Beds:
- 3
- County
- North Somerset
- Town
- Weston-super-Mare
- Outcode
- BS24
- Location
- Hosegood Drive, 8Au, Somerset BS24
- Marketed By:
- Cooke & Co
- Posted
- 2024-05-23
- BS24 Rating:
- More Info?
- Please contact Cooke & Co on 01934 247816 or Request Details
Property Description
Cooke & Co are extremely delighted to bring this property to the market. The property is being sold with No Onward Chain complications. The property comprises of a cloakroom, kitchen, lounge/dining room, three bedrooms, ensuite to master, family bathroom, integral garage and enclosed rear garden. Book an early appointment!
Ground Floor
To the Front
The property is enclosed to the front by a wrought iron railing with path to the front door, side parking leading to the garage.
Entrance Hall
2.98m x 1.14m (9' 9" x 3' 9") Accessed via a uPVC double glazed door, radiator, vinyl floor, storage cupboard, wall mounted thermostat, smooth ceiling.
Cloakroom
1.86m x 0.96m (6' 1" x 3' 2") Front aspect room with uPVC double glazed frosted window. Suite comprising a low level wc, Vanity wash hand basin, wall mounted fuse box, vinyl floor, radiator.
Kitchen
2.89m x 2.17m (9' 6" x 7' 1") Front aspect room with uPVC double glazed window. Kitchen comprises base and eye level units with inset single bowl single drainer stainless steel sink, four ring gas hob with extractor above, built in electric oven, space for a washing machine, space for a dish washer, space for an upright fridge/freezer, roll edge work surfaces, wall mounted gas boiler for hot water and central heating system.
Lounge / Dining Room
4.93m x 4.25m (16' 2" x 13' 11") Rear aspect room with uPVC double glazed French doors to the garden, uPVC double glazed window, television point, telephone point, stairs to the first floor, vinyl floor, smooth ceiling.
First Floor Landing
Bedroom 1
3.81m x 2.98m (12' 6" x 9' 9") Front aspect room with uPVC double glazed window, radiator, vinyl floor, wall mounted thermostat, smooth ceiling, door to:
En suite
2.77m x 1.67m (9' 1" x 5' 6") Rear aspect with Sky light window. Suite comprising a low level wc, shower cubicle with screen door, pedestal wash hand basin, radiator, smooth ceiling, extractor fan.
Bedroom 2
3.45m x 3.45m (11' 4" x 11' 4") Rear aspect room with uPVC double glazed window, radiator, extra recess to accommodate a wardrobe, smooth ceiling, hatch to the loft space.
Bedroom 3
2.94m x 2.40m (9' 8" x 7' 10") Front aspect room with uPVC double glazed window, radiator, recess, smooth ceiling.
Bathroom
1.98m x 1.93m (6' 6" x 6' 4") Front aspect room with uPVC double glazed frosted window. Suite comprising a panel enclosed bath, low level wc, pedestal wash hand basin, vinyl floor, radiator, extractor fan, smooth ceiling.
To the Rear
To the rear of the property is a paved path leading to a patio area. The remainder is laid to lawn enclosed by panel fencing. Personal door to the garage.
Garage
7.01m x 2.98m (23' x 9' 9") Up and over door, light and power.
Property Location
Marketed by Cooke & Co
Disclaimer Property descriptions and related information displayed on this page are marketing materials provided by Cooke & Co. estateagents365.uk does not warrant or accept any responsibility for the accuracy or completeness of the property descriptions or related information provided here and they do not constitute property particulars. Please contact Cooke & Co for full details and further information.


