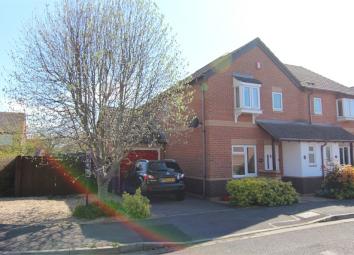Semi-detached house for sale in Weston-super-Mare BS22, 3 Bedroom
Quick Summary
- Property Type:
- Semi-detached house
- Status:
- For sale
- Price
- £ 239,950
- Beds:
- 3
- County
- North Somerset
- Town
- Weston-super-Mare
- Outcode
- BS22
- Location
- Blaisdon, Weston-Super-Mare BS22
- Marketed By:
- Cooke & Co
- Posted
- 2024-04-03
- BS22 Rating:
- More Info?
- Please contact Cooke & Co on 01934 247816 or Request Details
Property Description
An excellent three bedroom semi detached home located on a corner plot. The property benefits from a second side garden and possible extension subject to the necessary planning consent. Further accommodation comprises a fabulous kitchen breakfast room, lounge, conservatory, garage and drive, family bathroom, ensuite shower to master bedroom, cloakroom, gas central heating and uPVC double glazing. Viewing is a must!
Ground Floor
Entrance Hall
Accessed via a uPVC double glazed door, stairs to the first floor, laminate wood floor, radiator.
Cloakroom
Front aspect room with uPVC double glazed obscure window. Suite comprising a low level wc, Vanity wash hand basin, radiator, laminate wood floor.
Lounge
4.28m x 3.67m (14' 1" x 12') Front aspect room with uPVC double glazed window. The feature of the room is the fire surround with electric fire, television point, telephone point, radiator, laminate wood floor, double doors giving access to the kitchen breakfast room.
Kitchen Breakfast Room
4.74m x 3.00m (15' 7" x 9' 10") Rear aspect room with uPVC double glazed widow and uPVC double glazed French doors to the conservatory. The kitchen comprises base and eye level units with inset one and a half bowl single drainer stainless steel sink with mixer tap, granite work tops, breakfast bar, built in electric oven, four ring gas hob with extractor above, space for a dish washer, cupboard housing a Vaillant gas boiler, vinyl floor, space for an upright fridge freezer, under stair cupboard.
Conservatory
4.52m x 2.26m (14' 10" x 7' 5") Rear aspect room with dwarf height brick wall with the remainder being uPVC double glazed windows and double doors giving access to the rear garden, tiled floor, personal door to the garage, polycarbonate roof.
First Floor
Landing
Access to the loft space, airing cupboard with shelving.
Bedroom 1
3.74m x 3.61m (12' 3" x 11' 10") Front aspect room with uPVC double glazed window, radiator, storage cupboard.
En Suite Shower Room
1.65m x 1.54m (5' 5" x 5' 1") Front aspect room with uPVC double glazed obscure window. Suite comprising a corner shower cubicle with sliding screen door and wall mounted Mira electric shower, low level wc, corner wash hand basin, fully tiled walls, tiled floor, heated towel rail, extractor.
Bedroom 2
2.83m x 2.39m (9' 3" x 7' 10") Rear aspect room with uPVC double glazed window, radiator.
Bedroom 3
Rear aspect room with uPVC double glazed window, telephone point, radiator.
Bathroom
1.92m x 1.91m (6' 4" x 6' 3") Side aspect room with uPVC double glazed obscure window. Suite comprising a panel enclosed bath with wall mounted gas shower, pedestal wash hand basin, low level wc, radiator, extractor fan, tiled floor.
Outside
To The Front
To the front of the property is a paved path to the front door with a side drive providing off road parking leading to the garage. Additional parking for three cars accessed via double gates to the side garden, also a shingle area that could used for parking.
To The Rear
Immediately to the rear of the property is the low maintenance garden which is laid to paving slabs with flower and shrub borders, shingle area with flower and shrubs all being enclosed by panel fencing. Side gate to:
To The Side
In addition to the main garden is this private side garden which is enclosed by panel fencing and gate to the front. The area is laid to paved patio, shingle area and a garden shed.
Garage
5.57m x 2.71m (18' 3" x 8' 11") Up and over door with light and power, eaves storage, space and plumbing for a washing machine, space for a tumble dryer.
Property Location
Marketed by Cooke & Co
Disclaimer Property descriptions and related information displayed on this page are marketing materials provided by Cooke & Co. estateagents365.uk does not warrant or accept any responsibility for the accuracy or completeness of the property descriptions or related information provided here and they do not constitute property particulars. Please contact Cooke & Co for full details and further information.

