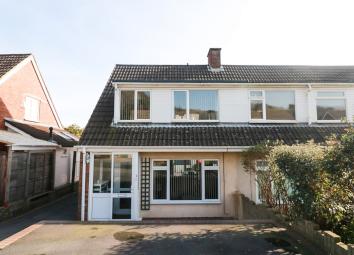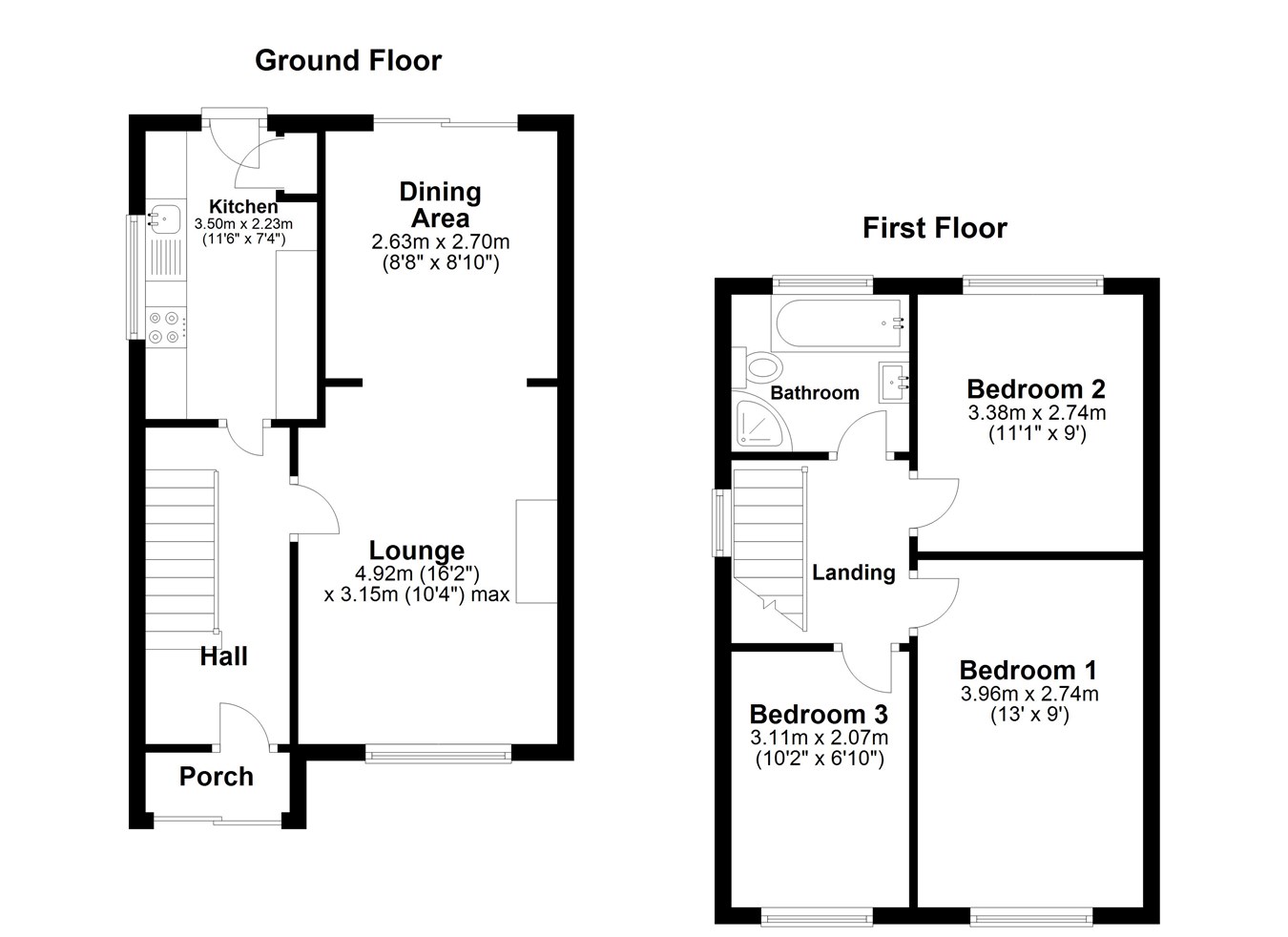Semi-detached house for sale in Weston-super-Mare BS22, 3 Bedroom
Quick Summary
- Property Type:
- Semi-detached house
- Status:
- For sale
- Price
- £ 232,500
- Beds:
- 3
- County
- North Somerset
- Town
- Weston-super-Mare
- Outcode
- BS22
- Location
- Pilgrims Way, Worle BS22
- Marketed By:
- House Fox
- Posted
- 2024-06-01
- BS22 Rating:
- More Info?
- Please contact House Fox on 01934 282950 or Request Details
Property Description
Stunning semi-detached house on worle hillside......This property has been maintained to a high standard, offers light and airy rooms and is set on the sought after Worle hillside. The accommodation comprises entrance porch, hallway, kitchen with door on to the garden, lounge with log burner for those cosy evenings in, dining room with sliding patio doors on to the rear garden, three bedrooms, re-fitted 4 piece bathroom suite, loft room, plus gas central heating, double glazing, off street parking for 2 to 3 vehicles. The rear garden has a Southerly aspect, is a good size and easily maintained, there is also a garden room which could be used as a studio/gym or just a room to relax in.
House Fox recommend you book a viewing today to appreciate the overall size and condition this lovely property has to offer.
Sliding doors to the entrance porch:
Porch:
Door to hallway.
Hallway:
Stairs to first floor, tiled floor, radiator, understairs cupboard, "Hive" heating controls,
lounge:
4.92m x 3.15m (16' 2" x 10' 4") Feature log burner with slate hearth, double glazed window to the front, television point, laminate flooring, coved ceiling, radiator, open plan to dining area.
Dining area:
2.70m x 2.41m (8' 10" x 7' 11") Radiator, laminate flooring, sliding patio doors to garden.
Kitchen:
3.50m x 2.23m (11' 6" x 7' 4") Single drainer sink unit, a range of matching floor and wall units, double glazed window, built in oven and hob, plumbing for washing machine, space for fridge freezer, storage cupboard, door to rear garden.
First floor landing:
Double glazed window, coved ceiling.
Bedroom 1:
3.96m x 2.74m (13' 0" x 9' 0") Double glazed window to the front, radiator, television point.
Bedroom 2:
3.38m x 2.74m (11' 1" x 9' 0") Double glazed window to the rear with open outlook over Weston s Mare, radiator, cupboard.
Bedroom 3:
3.11m x 2.07m (10' 2" x 6' 9") Double glazed window to the front, radiator, (detachable stairs to the loft room)
loft room:
3.47m Max x 2.92m Max (11' 5" x 9' 7") Sloping ceilings, velux window, cupboard housing boiler, radiator, spotlights, television point.
Bathroom:
A re-fitted white suite comprising bath with mixer shower over, low level WC, wash hand basin, separate corner shower cubicle with hot water sunflower shower, heated towel rail, double glazed window.
Parking:
The side and front are laid to tarmac and give parking for two to three vehicles, double side gates lead to the rear garden.
Rear garden:
A good size garden with a Southerly facing aspect. The lovely patio area is perfect for those sunny afternoons to relax and have a barbeque, a step down to the rest of the garden which has been laid to stone chippings, making this garden very easy to maintain.
Garden room:
With light, power, double glazed window and sliding patio door. This room is perfect for a studio, gym, office or somewhere to relax and chill out.
Property Location
Marketed by House Fox
Disclaimer Property descriptions and related information displayed on this page are marketing materials provided by House Fox. estateagents365.uk does not warrant or accept any responsibility for the accuracy or completeness of the property descriptions or related information provided here and they do not constitute property particulars. Please contact House Fox for full details and further information.


