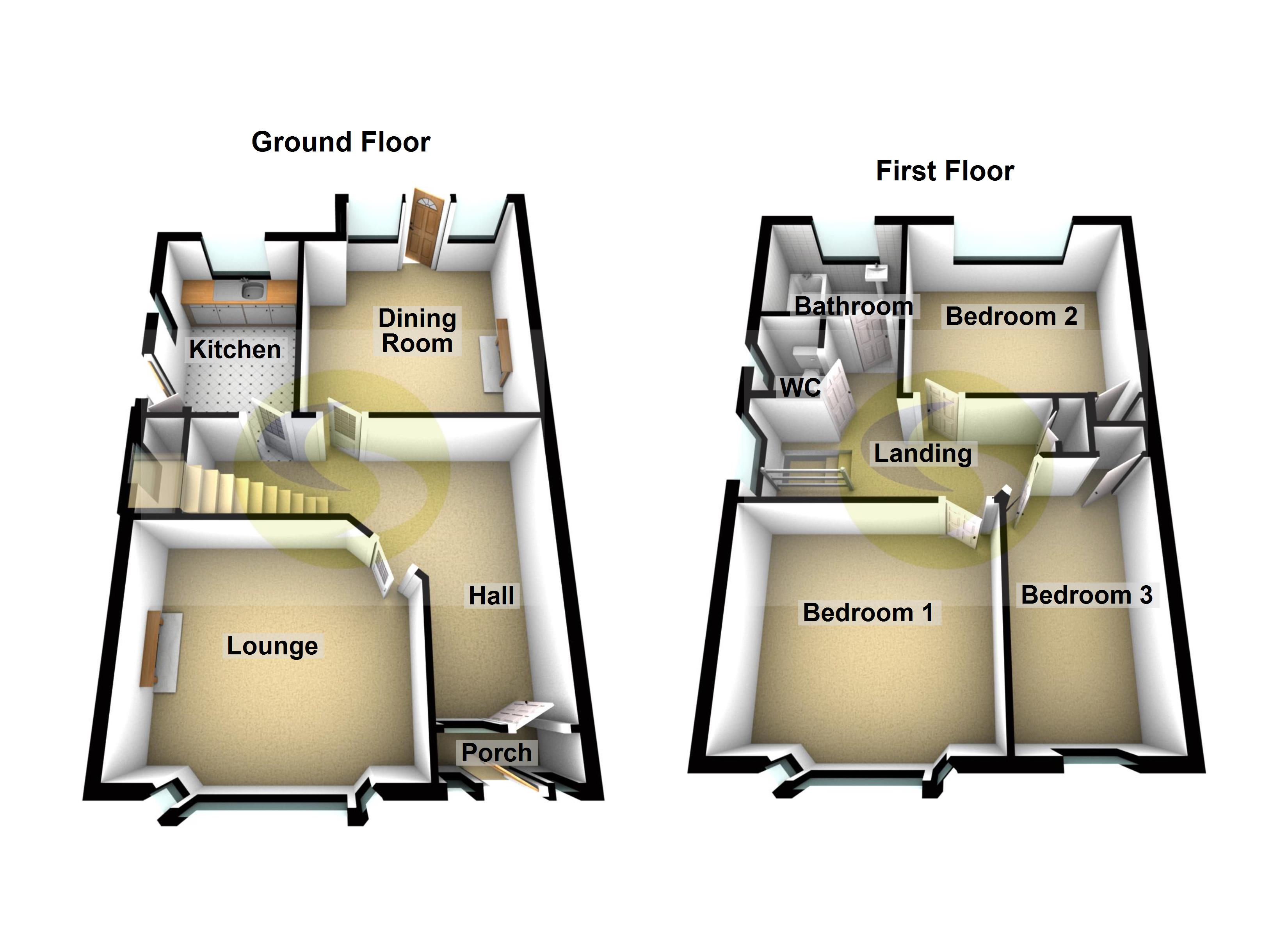Semi-detached house for sale in Westcliff-on-Sea SS0, 3 Bedroom
Quick Summary
- Property Type:
- Semi-detached house
- Status:
- For sale
- Price
- £ 349,995
- Beds:
- 3
- Baths:
- 1
- Recepts:
- 2
- County
- Essex
- Town
- Westcliff-on-Sea
- Outcode
- SS0
- Location
- Prittlewell Chase, Westcliff-On-Sea SS0
- Marketed By:
- Coulson James Estate Agents
- Posted
- 2019-02-03
- SS0 Rating:
- More Info?
- Please contact Coulson James Estate Agents on 01702 787110 or Request Details
Property Description
In need of modernisation and offered for sale with no onward chain is this three bedroom semi detached family house situated close to Southend Hospital and within easy access of Town Centre, Southend Arterial Road, Chalkwell Park and Grammar schools. The property is double glazed and has two reception rooms, a fitted kitchen, three good size bedrooms and a bathroom with separate W.C, 70' Rear garden and off road parking for two vehicles. Viewing strongly recommended. Ref: 2634
Hall
Windrow to front, picture rail, radiator, power point and telephone point. Stairs rising to first floor with storage cupboard under. Doors to:
Lounge (14' (into bay) x 13')
Large double glazed window to front, radiator, timber fire surround with inset fireplace and power point.
Dining Room (13'11 (into bay) x 11'11)
Double glazed window to side and double glazed window and door to rear, timber fire surround with inset electric fire, radiator and power point.
Kitchen (10'10 x 6'11)
Double glazed window to rear and part double glazed door to side. Matching wall and base units with space for cooker and further appliances and built in larder. Floor standing boiler.
First Floor Landing
Large opaque double glazed stained glass window to side, picture rail, access to loft, power point and door to:
Bedroom One (14'1 (into bay) x 11'11)
Large double glazed bay window to front, radiator and power point.
Bedroom Two (11'10 x 10'10)
Double glazed window to rear, built in wardrobe, radiator and power point.
Bedroom Three (13'3 x 7')
Double glazed window to front, built in wardrobe, radiator and power point.
Bathroom (6'10 x 5'10)
Opaque double glazed window to rear, panelled bath with separate shower over, pedestal wash hand basin, part tiled walls and radiator.
Seperate W.C.
Opaque double glazed window to side and low level W.C.
Exterior
Rear garden is approximately 70' and laid to lawn with mature flowers and shrubs to borders. Fencing to boundary and side access gate to:
Front which is laid to lawn with two off road parking spaces and wall to front boundary.
Property Location
Marketed by Coulson James Estate Agents
Disclaimer Property descriptions and related information displayed on this page are marketing materials provided by Coulson James Estate Agents. estateagents365.uk does not warrant or accept any responsibility for the accuracy or completeness of the property descriptions or related information provided here and they do not constitute property particulars. Please contact Coulson James Estate Agents for full details and further information.


