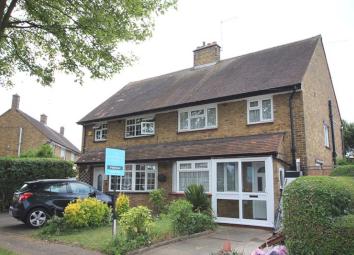Semi-detached house for sale in Westcliff-on-Sea SS0, 3 Bedroom
Quick Summary
- Property Type:
- Semi-detached house
- Status:
- For sale
- Price
- £ 285,000
- Beds:
- 3
- Baths:
- 1
- Recepts:
- 2
- County
- Essex
- Town
- Westcliff-on-Sea
- Outcode
- SS0
- Location
- Cranston Avenue, Westcliff-On-Sea SS0
- Marketed By:
- Hunt Roche
- Posted
- 2024-04-26
- SS0 Rating:
- More Info?
- Please contact Hunt Roche on 01702 787993 or Request Details
Property Description
This three bedroom semi detached house is situated in a central and convenient location, giving easy access to the A127, London Southend airport and mainline railway station. Offered with immediate vacant possession and with a good size west backing rear garden and driveway parking.
Entrance Porch Approached via uPVC double glazed sliding front door. Window to side. Inner double glazed panelled front door leading to:
Entrance Hall A good size entrance hall with turning staircase leading to first floor. Double glazed window to side. Meter/storage cupboard. Radiator. Doors to accommodation.
Lounge 13'10" x 12'4" (4.22m x 3.76m) into wide double glazed bay window to front. Feature brickwork fireplace with timber mantle. Radiator. Coved ceiling. Door to:
Dining Room 10'4" x 10'0" (3.15m x 3.05m) Double glazed window overlooking the rear garden. Radiator. Door to:
Kitchen 11'0" x 7'8" (3.35m x 2.34m) Rolled edge work surface with inset stainless steel sink unit with mixer tap. Cupboards and drawer below. Cooker space. Further rolled edge work surface/breakfast bar. Built-in larder cupboard with space and plumbing for washing machine. Wall mounted gas fired central heating boiler. Radiator. Double glazed window to side. Double glazed window and door to garden.
First Floor Landing Double glazed window to side. Access to loft space. Doors to:
Bedroom One 11'10" x 10'10" (3.61m x 3.3m) incorporating double built-in wardrobe cupboard. Double glazed window to front. Radiator.
Bedroom Two 11'0" x 10'0" (3.35m x 3.05m) incorporating built-in wardrobe cupboard. Double glazed window overlooking the rear garden. Radiator.
Bedroom Three 8'8" x 7'4" ( 2.64m x 2.24m) incorporating built-in wardrobe cupboard. Double glazed window to front. Radiator.
Bathroom White suite comprising panelled bath with mixer tap and shower attachment and pedestal wash basin. Built-in linen cupboard. Fully tiled walls. Double glazed window.
Separate W.C. Modern white low flush w.C. Double glazed window.
Parking Driveway parking to the front of the property.
Garden The property has a good size, west facing rear garden which is nicely established. Laid mainly to lawn with maturing trees and shrubs. Patio areas. Cold water tap. Side entrance. Brick built store shed/work shop.
Consumer Protection from Unfair Trading Regulations 2008.
The Agent has not tested any apparatus, equipment, fixtures and fittings or services and so cannot verify that they are in working order or fit for the purpose. A Buyer is advised to obtain verification from their Solicitor or Surveyor. References to the Tenure of a Property are based on information supplied by the Seller. The Agent has not had sight of the title documents. A Buyer is advised to obtain verification from their Solicitor. Items shown in photographs are not included unless specifically mentioned within the sales particulars. They may however be available by separate negotiation. Buyers must check the availability of any property and make an appointment to view before embarking on any journey to see a property.
Property Location
Marketed by Hunt Roche
Disclaimer Property descriptions and related information displayed on this page are marketing materials provided by Hunt Roche. estateagents365.uk does not warrant or accept any responsibility for the accuracy or completeness of the property descriptions or related information provided here and they do not constitute property particulars. Please contact Hunt Roche for full details and further information.

