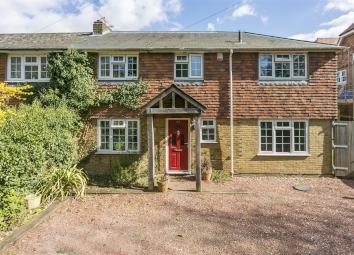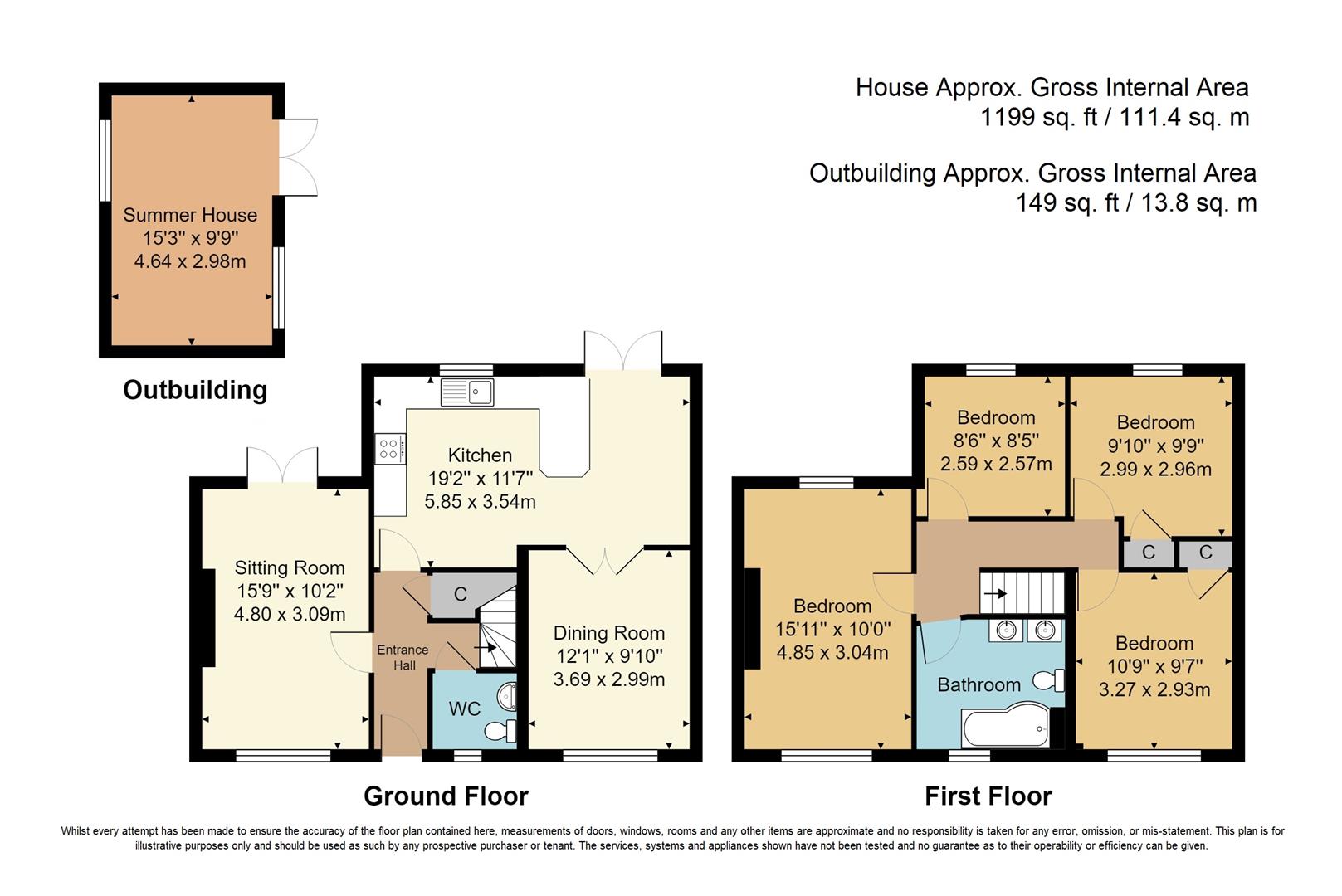Semi-detached house for sale in West Malling ME19, 4 Bedroom
Quick Summary
- Property Type:
- Semi-detached house
- Status:
- For sale
- Price
- £ 500,000
- Beds:
- 4
- Baths:
- 1
- Recepts:
- 2
- County
- Kent
- Town
- West Malling
- Outcode
- ME19
- Location
- King Hill, Kings Hill, West Malling ME19
- Marketed By:
- Ibbett Mosely - West Malling
- Posted
- 2024-04-02
- ME19 Rating:
- More Info?
- Please contact Ibbett Mosely - West Malling on 01732 658038 or Request Details
Property Description
A delightful four bedroom semi-detached family home with well proportioned accommodation including a spacious sitting room, dining room, fitted kitchen / breakfast room which opens to a delightful enclosed rear garden. On the first floor are four double bedrooms and the family bathroom. The large garden has a a sizeable summerhouse with light and power, two garden sheds, a raised patio area with pergola and the mature trees provide privacy and shade. A gravel driveway provides off-road parking for three / four cars.
Location
Situated on the outskirts of the historic town of West Malling with broad high street and specialist shops, restaurants, public houses, doctor's surgery and Tesco stores as well as the Country Park. West Malling has a main line station (Victoria Line) and easy access to the M20.
Entrance
Porch over part glazed front door.
Entrance Hall
Radiator, under stair storage cupboard, stairs to first floor.
Sitting Room
Dual aspect with window to front and glazed doors to rear garden, wood style flooring, radiator.
Kitchen
Range of wall and floor units with contrasting work surfaces, tiled, splash back, butler sink with mixer tap, four ring gas hob, extractor fan, wall mounted double oven, space and plumbing for American style fridge/freezer, slimline dishwasher, space and plumbing for washing machine, breakfast bar, tiled floor, radiator, glazed patio doors to rear, open to dining room.
Dining Room
Wood style flooring, radiator, window to front.
Downstairs Cloakroom
WC, wall hung wash hand basin, radiator, tiled floor, obscure glass window to front.
First Floor Landing
Loft access, radiator.
Bedroom One
Wood style flooring, radiator, dual aspect outlook with windows to front and rear.
Bedroom Four
Wood style flooring, radiator, window to rear.
Bedroom Two
Built in wardrobe, wood style flooring, radiator, window to rear.
Bedroom Three
Built in wardrobe, wood style flooring, radiator, window to front.
Family Bathroom
Panelled 'P' shaped bath with mixer tap, shower over and glass shower screen, WC, his and hers wash hand basins with mixer taps, vinyl flooring, radiator, obscure glass window to front.
Outside Rear
Fully fenced rear garden, mainly laid to lawn with a raised paved patio area and pergola, summerhouse and two storage sheds, mature trees providing privacy and shade.
Summer House
Wood style flooring, windows to front and rear, glazed door, light and power.
Outside Front
Gravel driveway with hedging to borders, side access gate to rear garden.
Property Location
Marketed by Ibbett Mosely - West Malling
Disclaimer Property descriptions and related information displayed on this page are marketing materials provided by Ibbett Mosely - West Malling. estateagents365.uk does not warrant or accept any responsibility for the accuracy or completeness of the property descriptions or related information provided here and they do not constitute property particulars. Please contact Ibbett Mosely - West Malling for full details and further information.


