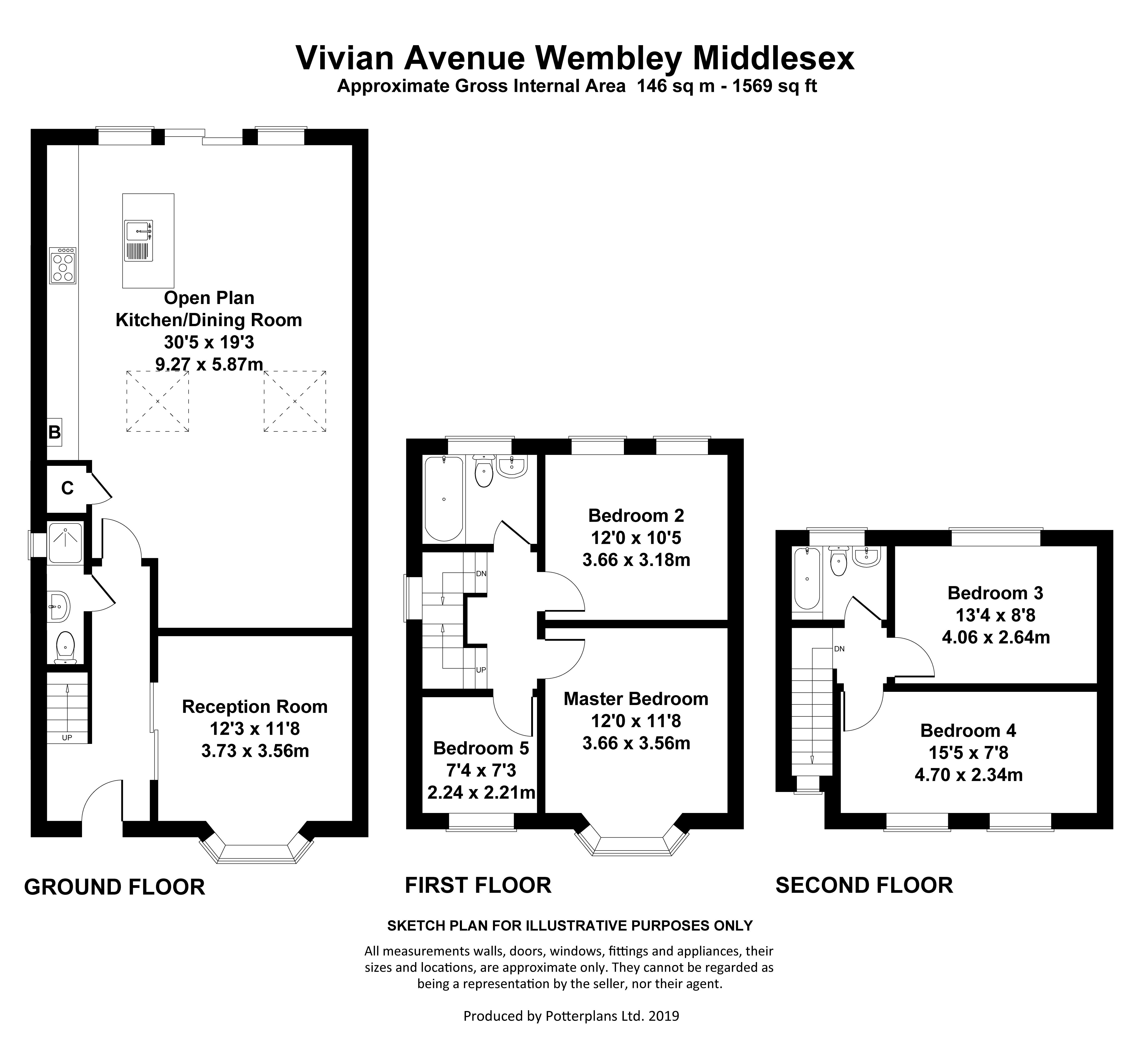Semi-detached house for sale in Wembley HA9, 5 Bedroom
Quick Summary
- Property Type:
- Semi-detached house
- Status:
- For sale
- Price
- £ 700,000
- Beds:
- 5
- County
- London
- Town
- Wembley
- Outcode
- HA9
- Location
- Vivian Avenue, Wembley HA9
- Marketed By:
- Hunters - Harrow
- Posted
- 2024-04-19
- HA9 Rating:
- More Info?
- Please contact Hunters - Harrow on 020 3463 0063 or Request Details
Property Description
Open house Saturday 22nd between 12 & 2PM! Seeing is believing! Don't miss out! This pristine 5 bedroom semi is offered in immaculate condition, having undergone major refurbishment works with no expense spared, and it will make for an enviable purchase!
Extended both to the rear and into the loft the accommodation further comprises; reception room, huge modern kitchen/dining/family room plus A shower room to the ground floor and bathrooms on both uppers floors to service the bedrooms.
To the rear there is A landscaped garden with exterior lighting and an outhouse that has power and light too, and to the front there is A block paved driveway allowing parking for cars and also access down the side to rear garden!
Interior viewing is an absolute must in order to fully appreciate!
Entrance hall
Double glazed front door, laminate flooring, stairs to other floors, under stairs storage, vertical radiator with own thermostat control, down-lights, wall mounted central heating and hot water timing and control console, doors to...
Shower room
Side aspect, concealed cistern wc, marble tiled floor, polished porcelain tiled shower cubicle with rainfall - style shower, down- lights, extractor fan.
Reception room
3.73m (12' 3") x 3.56m (11' 8")
Entered via sliding doors from hallway, front aspect bay window, fitted carpet, three radiators with individual controls, down - lights.
Kitchen / dining room / family room
9.27m (30' 5") x 5.87m (19' 3")
Double glazed rear aspect inc sliding patio doors plus two skylights, down - lights, laminate flooring, wall mounted reclaimed wood artwork, cupboard housing MegaFlo pressurised hot water system, two covered radiators and one upright individually controlled radiator, all open plan to the comprehensive fitted kitchen with eye and base level units, work surfaces and glass splash-backs. Appliance-wise there is a concealed Vaillant Domestic Boiler, an integrated fridge and freezer, fan assisted double oven, hob and extractor hood, and washing machine. There is also a Central Island housing a single drainer sink unit and integrated dishwasher.
First floor landing
Side aspect, carpeted, down - lights, stairs to second floor, doors to...
Bedroom 1
3.66m (12' 0")x 3.56m (11' 8")
Front aspect bay window, carpeted, down - lights, double radiator with individual control,
bedroom 2
Dual rear aspect, carpeted, down - lights, two double radiators with individual controls,
bedroom 5
2.24m (7' 4") x 2.21m (7' 3")
Front aspect, carpeted, down-lights, radiator with individual control.
Bathroom 1
Rear aspect, fully tiled beautifully appointed modern fitted bathroom with panel enclosed bath with shower and guard, concealed cistern wc, wash hand basin in vanity unit and mist free mirror, heated towel rail, down - lights, extractor fan.
Second floor landing
Front aspect Velux window, smoke alarm, down - lights and doors to...
Bedroom 4
4.06m (13' 4") x 2.64m (8' 8")
Dual front aspect Velux, carpeted, under-eaves storage space, down-lights, double radiator with temperature control.
Bedroom 3
4.70m (15' 5") x 2.34m (7' 8")
Rear aspect, carpeted, down-lights, double radiator with temperature control.
Bathroom 2
2.06m (6' 9") X 1.65m (5' 5")
Rear aspect, fully tiled, panel enclosed bath with shower and guard, concealed cistern wc, wash hand basin in vanity unit with mist free mirror, heated towel rail, down-lights.
Rear garden
18.29m (60' 0")
Landscaped rear garden, mainly laid to lawn with flower and shrub borders, paved patio area, garden lighting, outhouse with power and light. Security gate down side of house allowing access to ...
Front garden
Mainly block paved allowing parking for vehicles.
Property Location
Marketed by Hunters - Harrow
Disclaimer Property descriptions and related information displayed on this page are marketing materials provided by Hunters - Harrow. estateagents365.uk does not warrant or accept any responsibility for the accuracy or completeness of the property descriptions or related information provided here and they do not constitute property particulars. Please contact Hunters - Harrow for full details and further information.


