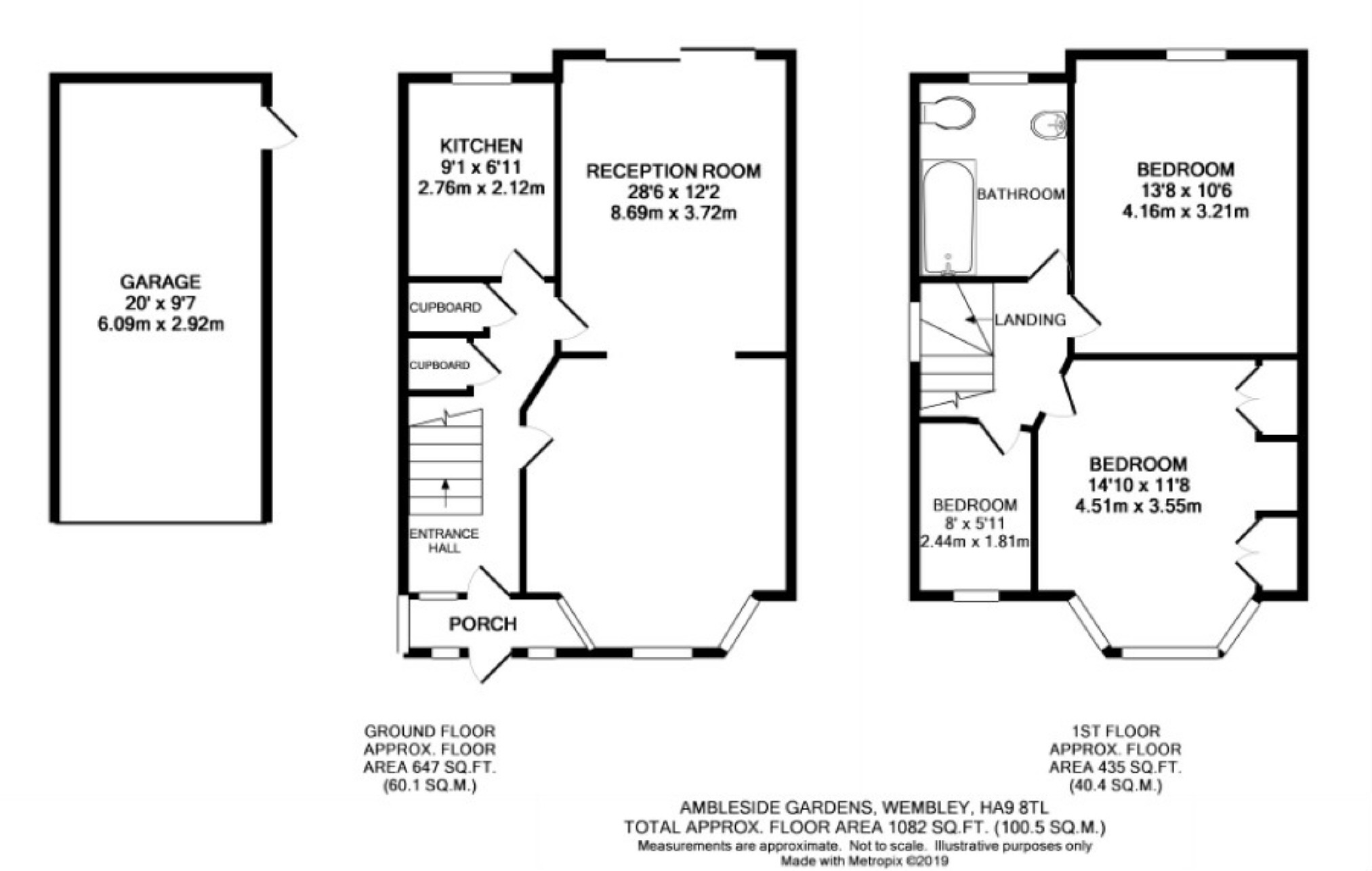Semi-detached house for sale in Wembley HA9, 3 Bedroom
Quick Summary
- Property Type:
- Semi-detached house
- Status:
- For sale
- Price
- £ 554,950
- Beds:
- 3
- Baths:
- 1
- Recepts:
- 2
- County
- London
- Town
- Wembley
- Outcode
- HA9
- Location
- Ambleside Gardens, Wembley, Middlesex HA9
- Marketed By:
- Hamilton Estates
- Posted
- 2024-04-21
- HA9 Rating:
- More Info?
- Please contact Hamilton Estates on 020 3641 4233 or Request Details
Property Description
Hamilton Estates are pleased to offer for sale this charming three bedroom semi-detached house comprising through lounge, modern kitchen and bathroom, double glazing and gas central heating, beautiful mature landscaped rear garden with off street parking via shared drive. Viewing is highly recommended. Strictly by appointment with agent.
Enclosed Entrance Porch
Double glazed windows and double glazed door, quarry tiled floor.
Entrance Hall
Glazed window to front, radiator, telephone point, cornice coving, understairs cupboard with light housing gas and electric meters, power points.
Through Lounge (29'1 x 12'2 (8.86m x 3.71m))
Double glazed bay window to front, 2 x double radiators, TV aerial point, telephone point, ceiling cornice coving, power points, double sliding patio doors to rear.
Rear Of Through Lounge
Kitchen (9'7 x7'10 (2.92m x 2.39m))
Double glazed window to rear, radiator, range of wall mounted and floor standing storage units with work surfaces, concealed lights, one and a half bowl stainless steel sink unit and drainer, plumbed for washing machine, gas and electric points, inset gas hob with built-in gas oven, extractor fan/cooker hood, tiled walls, ceiling spotlights, power points.
Stairs And Landing
Double glazed leaded light frosted window to side, access to part boarded and insulated loft via drop down loft ladder with light, power points.
Bedroom One (14'10 x 11'8 (4.52m x 3.56m))
Double glazed bay window to front, radiator, built-in fitted wardrobes with cupboards over, fitted dressing table with drawers below, telephone point
Bedroom Two (14'1 x 10'6 (4.29m x 3.20m))
Double glazed window to rear, radiator, ceiling cornice coving, power points.
Bedroom Three (8' x 6' (2.44m x 1.83m))
Double glazed window to front, radiator, telephone point, ceiling cornice coving, power points.
Bathroom
Double glazed frosted window to rear, chrome heated towel rail, panelled bath with mixer taps built-in shower with thermo control, shower screen, mirror fronted medicine cabinet, vanity wash hand basin with cupboard below, low level WC, inset ceiling spotlights, extractor fan, tiled walls.
Exterior
Detached Garage
Approached via shared drive, cement panel construction, up and over door, light and power, swing gates for access to garage
Front
Off street parking for 1 car, flower borders, brick block paving, wall to front and side.
Rear Garden
Approx 100 ft. Mature landscaped garden. Brick block patio, mainly laid to lawn, flower borders, fruit trees, bushes, yucca and eucalyptus trees, separate side entrance, access to garage, greenhouse, outside tap, exterior security lighting.
(2)
(3)
(4)
(5)
(6)
(7)
These particulars are for information purposes only and do not in whole or part constitute of form part of any offer or contract, nor should any statement contained herein be relied upon as a statement or representation of fact. Neither the Vendor nor Hamilton Estates nor any partner/director or employee of Hamilton Estates accept liability or responsibility for any statement contained herein. The vendor does not hereby make or give nor do Hamilton Estates nor does any partner/director in or employee Hamilton Estates have any authority to make or give an representation or warranty whatsoever as regards the property or otherwise. Any prospective purchaser or lessee or other person in any way interested in the property should satisfy himself by inspection or otherwise as to the correctness or each statement contained in these particulars.
Property Location
Marketed by Hamilton Estates
Disclaimer Property descriptions and related information displayed on this page are marketing materials provided by Hamilton Estates. estateagents365.uk does not warrant or accept any responsibility for the accuracy or completeness of the property descriptions or related information provided here and they do not constitute property particulars. Please contact Hamilton Estates for full details and further information.


