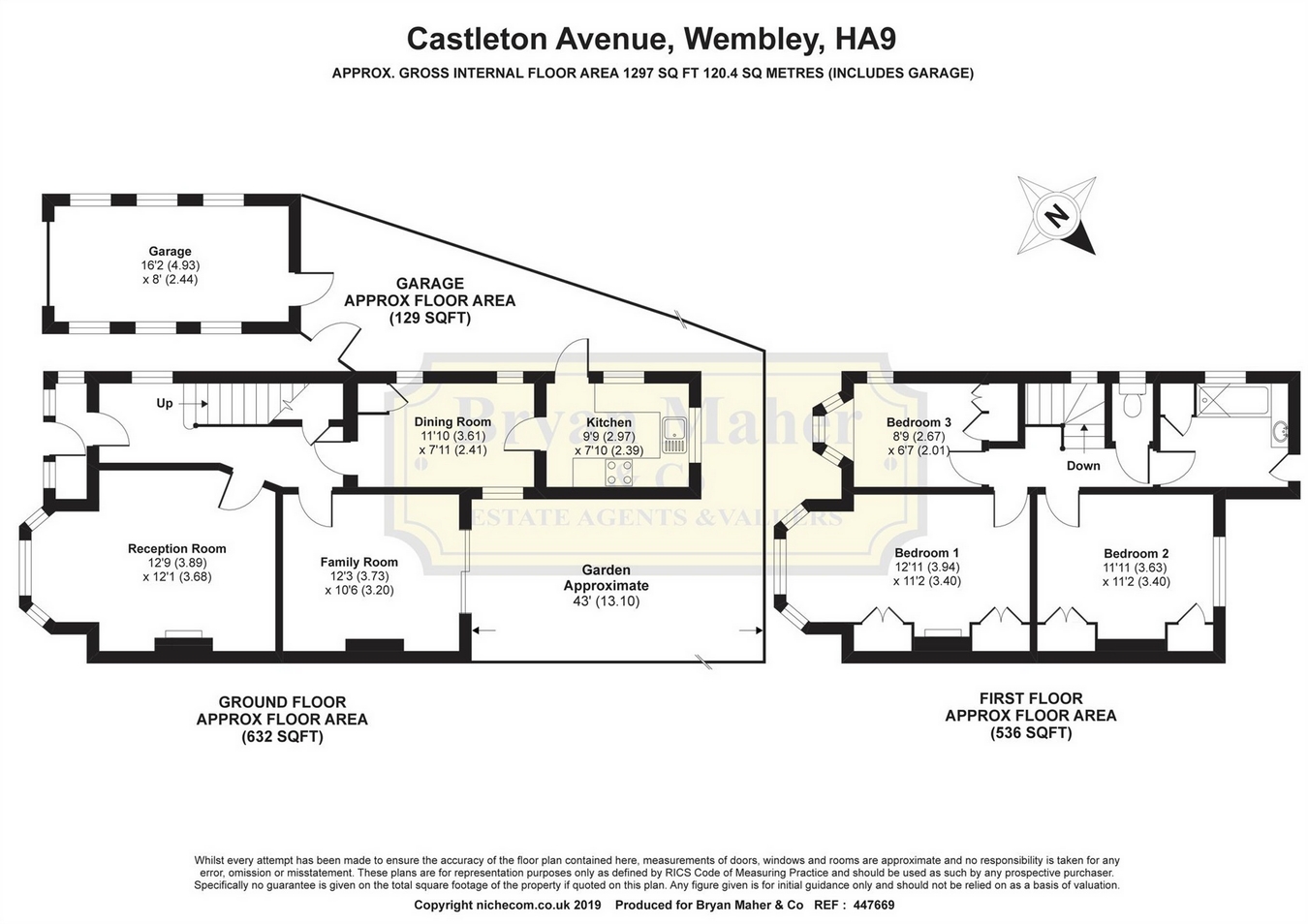Semi-detached house for sale in Wembley HA9, 3 Bedroom
Quick Summary
- Property Type:
- Semi-detached house
- Status:
- For sale
- Price
- £ 624,950
- Beds:
- 3
- County
- London
- Town
- Wembley
- Outcode
- HA9
- Location
- Castleton Avenue, Wembley HA9
- Marketed By:
- Bryan Maher
- Posted
- 2024-04-21
- HA9 Rating:
- More Info?
- Please contact Bryan Maher on 020 3551 4382 or Request Details
Property Description
*A larger style three bedroom, three reception semi detached family home* We are delighted to have been favoured with instructions to bring to the market this superb property boasting a lovely wide frontage. The property is offered in good condition throughout with large rooms and high ceilings. The property briefly comprises a welcoming entrance hall, a fitted kitchen, three reception rooms, three good size bedrooms, a family bathroom benefitting from eves storage and a separate W/C. The front provides off street parking for several cars and there is a detached garage to the side. To the rear is a small courtyard style garden.
Entrance
Entrance
Enclosed double glazed porch, tiled flooring, further frosted double glazed door leading to inner hallway, side aspect window, under stairs storage housing meter, radiator.
Reception 1
16' x 12' 9" (4.88m x 3.89m) Front aspect double glazed bay window, electric feature fire, radiator.
Reception 2
12' 5" x 10' 7" (3.78m x 3.23m) Rear aspect double glazed patio door to garden, garden.
Reception 3
13' 1" x 8' (3.99m x 2.44m) Side aspect double glazed window's, cupboard housing Vaillant boiler, radiator, tiled flooring.
Kitchen
10' 7" x 8' 5" (3.23m x 2.57m) Side and rear aspect double glazed window's, side aspect double glazed door to garden, fitted kitchen comprising a range of eye and base level units, stainless steel sink unit with mixer tap, stainless steel oven, hob and extractor fan, plumbed for washing machine and dishwasher, space for fridge freezer, radiator, tiled flooring.
Bedroom 1
16' 1" x 11' 5" (4.90m x 3.48m) 16' 1" x 11' 5" (4.90m x 3.48m) Front aspect double glazed bay window, fitted wardrobes, feature fire surround, radiator.
Bedroom 2
12' 5" x 11' 5" (3.78m x 3.48m) Rear aspect double glazed window, fitted wardrobes, radiator.
Bedroom 3
9' 1" x 7' 4" (2.77m x 2.24m) Front and side aspect double glazed window's, fitted wardrobes, radiator.
Bathroom
Side aspect frosted double glazed window, panel enclosed bath with shower attachment, wash hand basin with under cupboard, eves storage, tiled walls.
Separate W.C
Side aspect frosted double glazed window, low level W.C, tiled walls.
Garden
Small courtyard.
Garage
Approached via own drive.
Property Location
Marketed by Bryan Maher
Disclaimer Property descriptions and related information displayed on this page are marketing materials provided by Bryan Maher. estateagents365.uk does not warrant or accept any responsibility for the accuracy or completeness of the property descriptions or related information provided here and they do not constitute property particulars. Please contact Bryan Maher for full details and further information.


