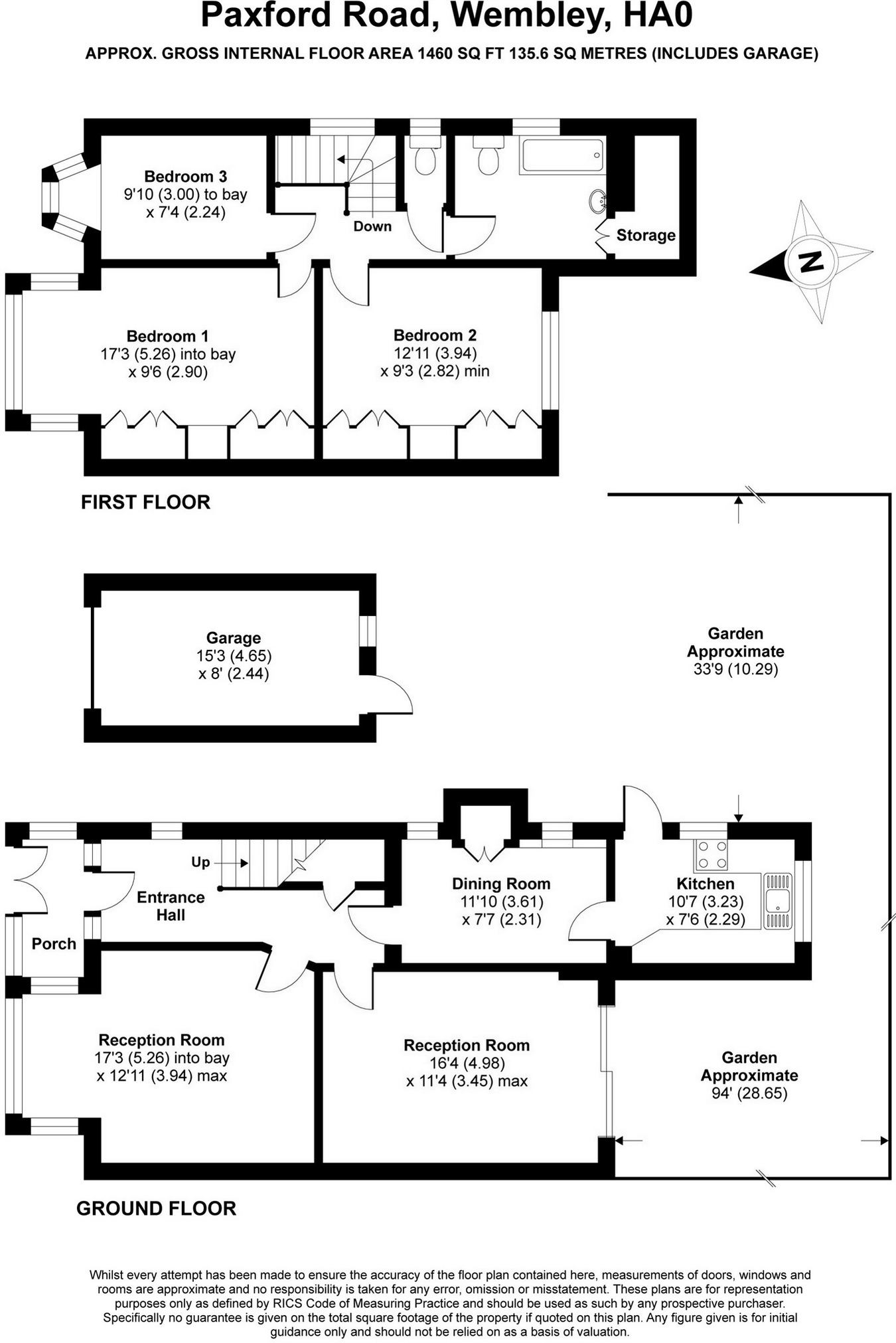Semi-detached house for sale in Wembley HA0, 3 Bedroom
Quick Summary
- Property Type:
- Semi-detached house
- Status:
- For sale
- Price
- £ 700,000
- Beds:
- 3
- County
- London
- Town
- Wembley
- Outcode
- HA0
- Location
- Paxford Road, Sudbury Court Estate, Middlesex HA0
- Marketed By:
- Daniels - Sudbury & Harrow
- Posted
- 2018-11-12
- HA0 Rating:
- More Info?
- Please contact Daniels - Sudbury & Harrow on 020 8166 7808 or Request Details
Property Description
Daniels are delighted to present to the market this three bedroom 1930's semi-detached property in a popular residential road in the prestigious Sudbury Court Estate. The property benefits from having a garage via own drive with a private south facing private rear garden 100ft in length approx. There is approved planning permission for a double storey side extension, full width rear extension as well as a loft conversion. The property is of vacant possession and being sold with no upper chain. Viewings are strongly recommended and arranged at your convenience call now to avoid disappointment.
Entrance porch
Double glazed door with dual aspect double glazed windows, front door to entrance hallway.
Entrance hallway
Dual aspect double glazed window, stairs to first floor, under stair storage cupboard housing electric meter, double radiator, alarm key pad, hard wood floor.
Reception room one
16' 10 x 13' 0 (5.13m x 3.96m) Front aspect double glazed bay window, double radiator, hard wood flooring.
Reception room two
11' 6 x 16' 3 (3.51m x 4.95m) Rear apect double glazed window and door providing access to rear garden, double radiator, hard wood flooring.
Kitchen
10' 7 x 7' 7 (3.23m x 2.31m) Dual aspect double glazed window and door provinding access to rear garden, extractor fan, fully tiled walls, range of base and eye level units, double drainer stainless steel sink unit with mixer tap, four ring gas hob, electric oven, space and plumbing for washing machine, double radiator, wood effect laminated flooring.
Breakfast room
11' 10 x 7' 7 (3.61m x 2.31m) Side aspect double glazed window, built in cupboard housing boiler, two single radiators, wood effect laminated flooring.
First floor landing
Side aspect double glazed frosted window, alarm key pad, access to all bedrooms bathroom and seperate W.C.
Bedroom one
17' 3 x 11' 2 (5.26m x 3.40m) Front aspect double glazed bay window, fitted wardrobes, fitted bed side units with overhead storage.
Bedroom two
13' 0 x 11' 0 (3.96m x 3.35m) Rear aspect double glazed window, fitted wardrobes, fitted bed side units with overhead storage.
Bedroom three
9' 10 x 7' 5 (3.00m x 2.26m) Dual aspect double glazed
Bathroom
Panel enclosed bath, wash hand basin, low level w/c.
Rear garden
Access to property via the rear reception room and kitchen, access to garage, patio laid to lawn.
Property Location
Marketed by Daniels - Sudbury & Harrow
Disclaimer Property descriptions and related information displayed on this page are marketing materials provided by Daniels - Sudbury & Harrow. estateagents365.uk does not warrant or accept any responsibility for the accuracy or completeness of the property descriptions or related information provided here and they do not constitute property particulars. Please contact Daniels - Sudbury & Harrow for full details and further information.


