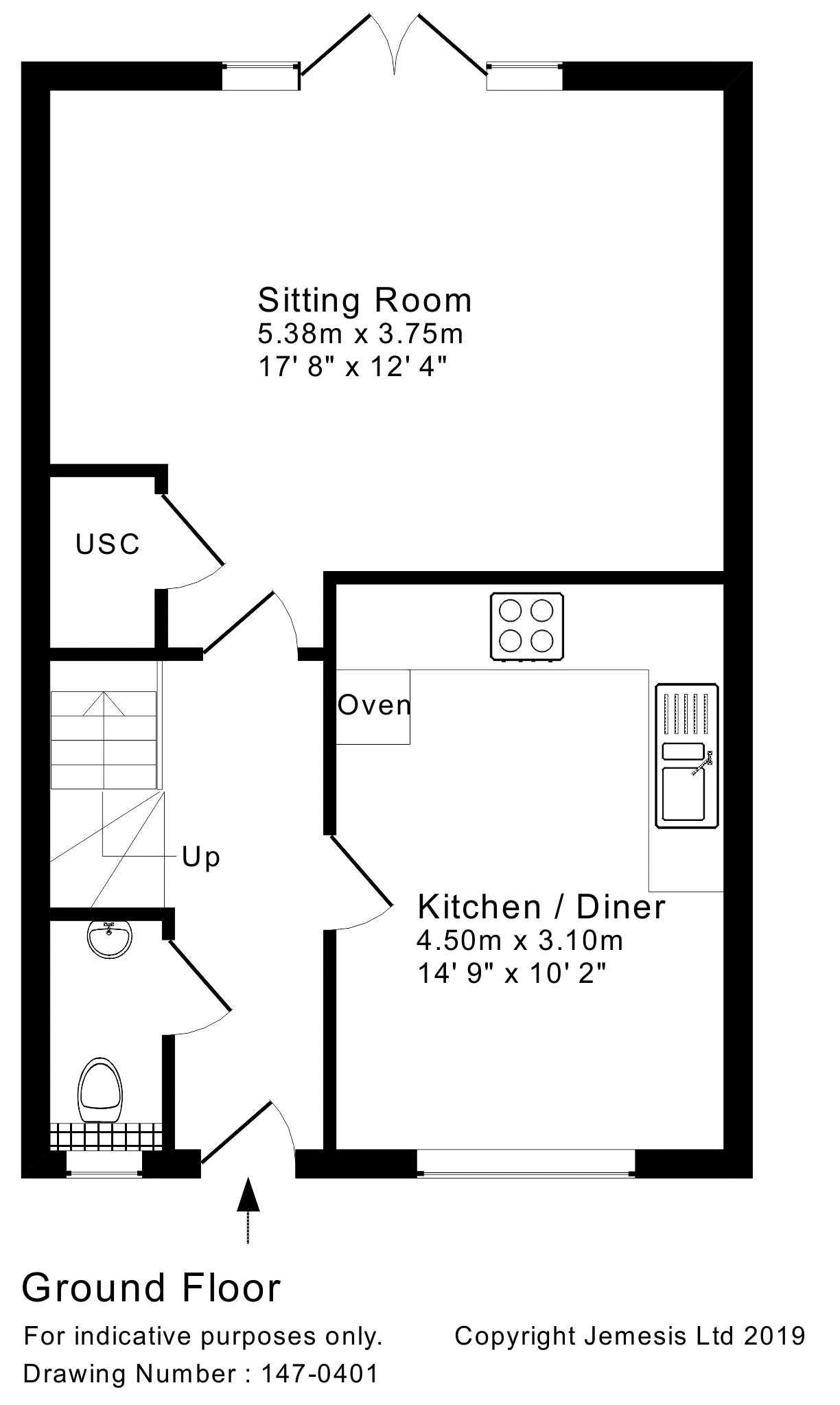Semi-detached house for sale in Wells BA5, 3 Bedroom
Quick Summary
- Property Type:
- Semi-detached house
- Status:
- For sale
- Price
- £ 319,950
- Beds:
- 3
- Baths:
- 2
- Recepts:
- 2
- County
- Somerset
- Town
- Wells
- Outcode
- BA5
- Location
- Knight Road, Wells BA5
- Marketed By:
- Holland & Odam Ltd.
- Posted
- 2024-04-21
- BA5 Rating:
- More Info?
- Please contact Holland & Odam Ltd. on 01749 587927 or Request Details
Property Description
Built in 2018 by Crest Nicholson this semi-detached house is in immaculate order & enjoys a pleasant garden to the rear with an adjacent garage & driveway with parking for two cars. The master bedroom has a dressing area & en suite bathroom. Viewing highly recommended.
Accommodation
Built in 2018 by Crest Nicholson this semi-detached house is in immaculate order throughout and enjoys a pleasant garden to the rear with an adjacent garage and driveway with parking for two cars. The master bedroom has a dressing area and en suite bathroom. Viewing highly recommended.
A canopy porch shelters a composite part glazed door into the entrance hall with stairs to the first floor and a cloakroom fitted with W.C. (with concealed cistern) and wall hung wash hand basin.
To the right of the hall is a dining kitchen with a range of wall and base units with under unit lighting and fitted with Bosch electric oven and gas hob with recirculating hood over. The units are finished with a wood-effect work surfaces and upstands. There is also plumbing for washing machine and provision for a dishwasher.
At the rear of the property is a sitting room with French doors and windows onto the rear garden. This room has a media panel with television, satellite, FM and telephone points and a useful full height cupboard with light.
On the first floor landing there is an airing cupboard with Potterton gas fired combination boiler supplying central heating and hot water. The master bedroom has television, telephone and satellite points and a dressing area with wardrobes in addition to a well appointed en suite shower room with double shower, W.C. (with concealed cistern) and a wall hung basin.
There are two further generous bedrooms and a family bathroom with a mixer shower over the bath.
Outside
To the front of the property there are established shrubs with a lawn to the side leading to the tarmac driveway with hardstanding for two cars in tandem leading to the Garage. The garage extends to 6.4m x 3.2m (20'3 x 10'5") with power and light, up and over door and door into the garden and the potential for roof storage.
The rear garden extends to 9.9m x 7.25m maximum (32' x 23'7). Mainly laid to lawn with a patio area, water tap and outside lighting. Bounded by high panel fencing. Ideal for pets and children. Enjoying a south easterly aspect.
Location
Set within a short, level walk of the city centre and within easy walking distance of both a primary and senior school. Wells is the smallest city in England and offers a vibrant high street with a variety of independent shops and restaurants as well as a twice weekly market and a choice of supermarkets including Waitrose. Bristol and Bath lie c. 22 miles to the north and north-east respectively with mainline train stations to London at Castle Cary (c.11 miles) as well as Bristol and Bath. Bristol International Airport is c.15 miles to the north-west. Of particular note is the variety of well-regarded schools in both the state and private sectors in Wells and the surrounding area.
Directions
From Wells High Street follow signs towards Glastonbury into Priory Road. At the Sherston roundabout take the second exit. Take the first turning left into Wand Road and follow the road over the bridge taking the next left and follow the road bearing right and the property can be found on the left hand side with a For Sale board displayed.
Property Location
Marketed by Holland & Odam Ltd.
Disclaimer Property descriptions and related information displayed on this page are marketing materials provided by Holland & Odam Ltd.. estateagents365.uk does not warrant or accept any responsibility for the accuracy or completeness of the property descriptions or related information provided here and they do not constitute property particulars. Please contact Holland & Odam Ltd. for full details and further information.


