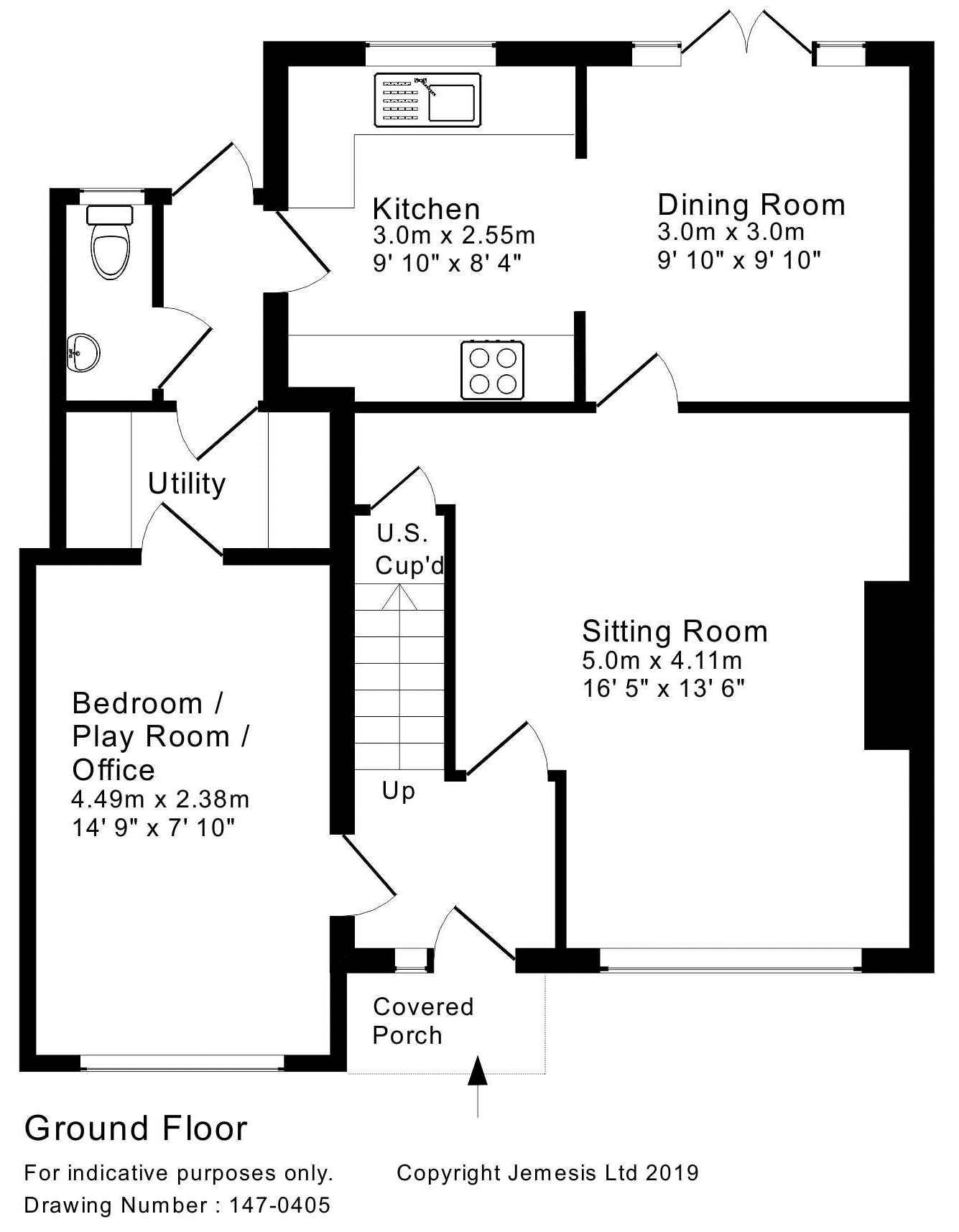Semi-detached house for sale in Wells BA5, 4 Bedroom
Quick Summary
- Property Type:
- Semi-detached house
- Status:
- For sale
- Price
- £ 289,950
- Beds:
- 4
- Baths:
- 1
- Recepts:
- 2
- County
- Somerset
- Town
- Wells
- Outcode
- BA5
- Location
- Harewell Walk, Wells BA5
- Marketed By:
- Holland & Odam Ltd.
- Posted
- 2024-04-21
- BA5 Rating:
- More Info?
- Please contact Holland & Odam Ltd. on 01749 587927 or Request Details
Property Description
A link detached house set on the southern edge of Wells with some fine views to the front & rear. Offering spacious & flexible accommodation the property sits on the edge of the development & enjoys a generous plot. Viewing advised.
Accommodation
Ground Floor
An open fronted porch shelters a UPVC door and side drop to the entrance hall which has an engineered wood floor and stairs to the first floor. The engineered wood floor continues into the sitting room with a large window enjoying views onto open countryside and with a feature fireplace. A useful understairs cupboard also contains a consumer unit. Off the sitting room is a dining area with french doors onto the rear garden and deck and an arch opening into the kitchen with a good range of units and incorporating a stainless steel gas hob and electric oven with a re-circulating hood above. A door leads into the rear lobby with a door to the garden and a door to the ground floor cloakroom and access into a utility room with plumbing for washing machine and space for a tumble dryer. This connects through to the ground floor bedroom or office (formerly a garage) with a door back into the hall.
First Floor
On the first floor a large landing with an airing cupboard containing the gas fired boiler gives access to three bedrooms (one with single and double built-in wardrobes) and a bathroom with double aspect and a separate shower room.
Gas fired central heating. Double glazed.
Outside
To the front of the property there is a lawned garden bounded by a low wall and a concrete hardstanding for parking. Gated side passage leading to the rear garden.
The rear garden extends to 9.3m x 9m (30'5 x 29'5) and is south facing with a large decked terrace to the immediate rear of the property leading down to a lawned garden. Garden shed. Water tap. Bounded by panel fencing. Well contained for children and pets.
Location
Wells is the smallest city in England and offers a vibrant high street with a variety of independent shops and restaurants as well as a twice weekly market and a choice of supermarkets including Waitrose. At the very heart of the city is the medieval Cathedral, Bishop’s Palace and Vicars’ Close (reputed to be the oldest surviving residential street in Europe).
Bristol and Bath lie c. 22 miles to the north and north-east respectively with mainline train stations to London at Castle Cary (c.11 miles) as well as Bristol and Bath. Bristol International Airport is c.15 miles to the north-west.
Of particular note is the variety of well-regarded schools in both the state and private sectors in Wells and the surrounding area.
Directions
From Wells take the A39 towards Glastonbury. Pass the Police Station and take the next turning right into Jocelyn Drive. Take the fourth turning left into Martins Close and then immediately left into Harewell Walk. The property can be found straight ahead.
Property Location
Marketed by Holland & Odam Ltd.
Disclaimer Property descriptions and related information displayed on this page are marketing materials provided by Holland & Odam Ltd.. estateagents365.uk does not warrant or accept any responsibility for the accuracy or completeness of the property descriptions or related information provided here and they do not constitute property particulars. Please contact Holland & Odam Ltd. for full details and further information.


