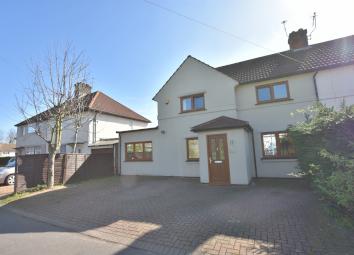Semi-detached house for sale in Watford WD24, 3 Bedroom
Quick Summary
- Property Type:
- Semi-detached house
- Status:
- For sale
- Price
- £ 550,000
- Beds:
- 3
- Baths:
- 2
- Recepts:
- 2
- County
- Hertfordshire
- Town
- Watford
- Outcode
- WD24
- Location
- The Square, Watford WD24
- Marketed By:
- Claytons Estate Agents
- Posted
- 2019-03-26
- WD24 Rating:
- More Info?
- Please contact Claytons Estate Agents on 01923 908893 or Request Details
Property Description
This truly stunning luxurious family home simply has to be seen. Refurbished and redecorated throughout. Top of the range kitchen with granite work surfaces. Laminated glass used throughout the property. New central heating system. Rewired. Re plumbed. 3/4 bedroom 2 luxurious bathrooms, enormous open plan living space. Secure private garden. Off street parking for 3 cars.
Situated in this delightful turning just off The Harebreaks and over looking a large green, walking distance of excellent local amenities and approximately a mile and half to Watford's town centre which offers a multitude of shopping and leisure facilities. Short drive to the M1 and M25 major road links and a 15 minute walk to Watford Junction Station (Euston 20 mins).
Book your appointment for Saturday 6th April 2019 by calling Claytons on .
Front door to porch
Door that opens to:
Large open plan luxurious living space 30' x 25' (9.14m x 7.62m) This enormous area incorporates luxurious living space and state of the art fitted kitchen with centrally located island and wall of storage units. Top of the range wood flooring extends throughout this area. Recessed lighting. Skylight windows. 4 modern radiators. Bi folding doors lead to outside. Wall light fittings.
Large open plan luxurious living space kitchen section: Luxuriously fitted with central island with granite work surfaces and inset one and half bowl modern sink with shower tap. Inset 4 ring electric hob, electric oven. Built in microwave. Extractor. Integrated dishwasher. Recess for large American style fridge/freezer
large open plan luxurious living space
large open plan luxurious living space
large open plan luxurious living space
ground floor wet room Luxurious inset wash hand basin to vanity unit, low flush WC, step in shower with state of the art shower head and hand held double glazed window. Modern radiator. Tiled flooring.
Large utility room 11' x 6' 3" (3.35m x 1.91m) Pressurized hot water cylinder. Plumbing for washing machine. Ample storage space. Built in storage cupboard. Skylight window. Radiator. Tiled flooring.
Large study 11'' x 17'' 6" (3.35m x 5.33m) Skylight window. Double glazed window over looks the front. Radiator.
First floor landing Access via larger than average hatch to loft space. Double glazed window over looks the rear. Radiator. Stripped panel wood internal doors to:
Bedroom one 13' 6" x 10' 3" (4.11m x 3.12m) Floor to ceiling sliding door fitted wardrobe. Modern radiator. Double glazed window.
Bedroom two 11' 2" x 9' 1" (3.4m x 2.77m) Fitted wardrobe. Radiator. Double glazed window. Laminated flooring
bedroom three 9' 7" x 9' 10" (2.92m x 3m) Radiator. Double glazed window.
Family bathroom Luxury white suite comprising panel bath, state of the art shower over plus hand held shower, glass screen, inset wash hand basin to vanity unit, low flush WC. Part tiled, part glass panelled. Double glazed opaque window. Tiled flooring. Built in cupboard plus heated towel rail/radiator.
Outside Private rear garden extends approximately 60'. Wider than average with extensive patio. Lawned area. Large storage shed. Outside water tap. Outside lighting.
Outside
Property Location
Marketed by Claytons Estate Agents
Disclaimer Property descriptions and related information displayed on this page are marketing materials provided by Claytons Estate Agents. estateagents365.uk does not warrant or accept any responsibility for the accuracy or completeness of the property descriptions or related information provided here and they do not constitute property particulars. Please contact Claytons Estate Agents for full details and further information.

