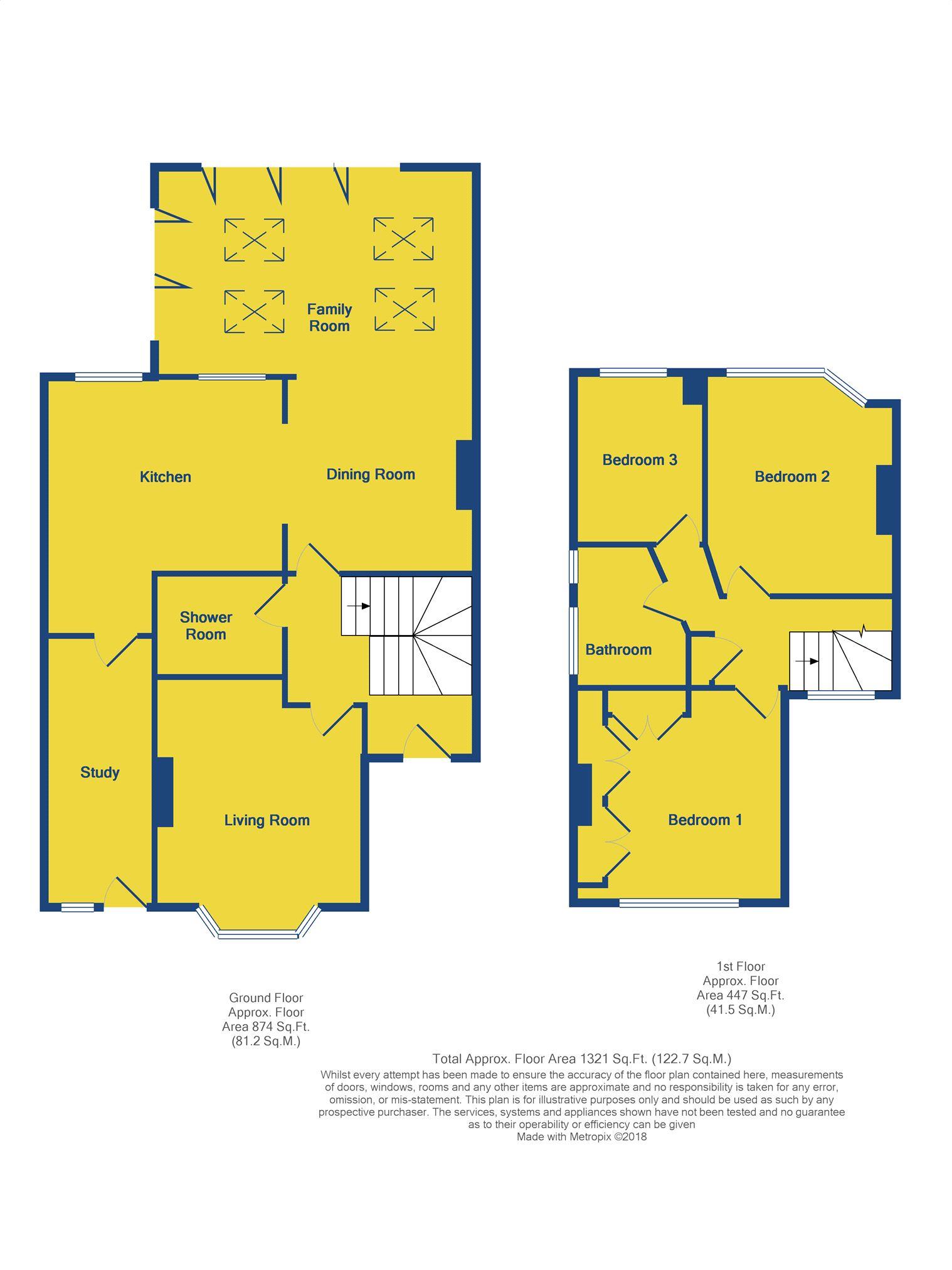Semi-detached house for sale in Watford WD19, 3 Bedroom
Quick Summary
- Property Type:
- Semi-detached house
- Status:
- For sale
- Price
- £ 699,950
- Beds:
- 3
- Baths:
- 2
- Recepts:
- 3
- County
- Hertfordshire
- Town
- Watford
- Outcode
- WD19
- Location
- Hillcroft Crescent, Watford WD19
- Marketed By:
- Churchills
- Posted
- 2019-05-06
- WD19 Rating:
- More Info?
- Please contact Churchills on 020 3641 4182 or Request Details
Property Description
An extended 3 bedroom hall adjoining semi detached home
Well maintained throughout
Entrance hall, ground floor shower room
Living room
open plan modern kitchen/ dining room & family room
3 bedroom & modern bathroom
gas central heating, double glazing
Large garden with play area
utility/ workshop & log cabin
off street parking to the front
sought after residential location
Entrance hall
Staircase to the first floor with cupboard under, inset spotlights, wood laminate flooring
ground floor shower room
Corner shower cubicle, wash hand basin with drawer under, low flush wc, tiled walls and floor, ladder radiator, inset spotlights
living room - 14'9" (4.5m) Into Bay x 11'9" (3.58m)
Attractive fire place feature, picture rail, wall light points, wood laminate flooring, double glazed windows to the front bay
dining room - 11'7" (3.53m) x 11'0" (3.35m)
Laminate wood flooring, inset spotlights, fire place feature, open plan to modern kitchen and family room
kitchen - 13'5" (4.09m) x 11'4" (3.45m) Plus Recess
Modern range of base units and drawers, matching wall cupboards, full height units, working surfaces with inset sink unit and 5 ring gas hob, eye level double electric oven and microwave, integrated dishwasher and washing machine, space for American fridge/freezer, airing cupboard with hot water tank and gas fired central heating boiler, tiled floor, door to study, double glazed window to rear and open to dining room and family room
family room - 17'9" (5.41m) x 11'9" (3.58m)
large bright room with 2 sets of Bi fold doors leading out to the garden and to the side, sky light windows, laminate wood flooring
study - 15'2" (4.62m) x 6'2" (1.88m)
Laminate flooring, double glazed door and window to the front, inset spotlights, sun tunnel
first floor landing
Storage cupboard, inset spotlights, access to the loft space, double glazed window to the front
bedroom 1 - 12'0" (3.66m) x 11'9" (3.58m)
Modern fitted wardrobe cupboards, picture rail, double glazed window to the front
bedroom 2 - 12'3" (3.73m) x 10'8" (3.25m)
Double glazed window to the rear, picture rail
bedroom 3 - 10'2" (3.1m) Max x 7'0" (2.13m)
Picture rail, double glazed window to the rear
bathroom - 8'0" (2.44m) x 6'5" (1.96m)
Modern white suite comprising panelled bath with mixer taps and rain shower head, glass shower screen, low flush wc, wash hand basin with cupboard under, tiled walls with large fitted mirror and tiled floor, inset spotlights, double glazed windows to the side
outside
rear garden
Paved patio area, lawn, borders and shrubs, gated access to garden sheds, utility/workshop and large log cabin/garden office, astroturf area,
utility/ workshop - 23'0" (7.01m) x 5'6" (1.68m)
Light and power, large storage space
log cabin / garden office - 15'5" (4.7m) x 12'0" (3.66m) Max
Light and power, inset spotlights, laminate wood flooring
off street parking
To the front of the property via own drive
council tax
Three Rivers District Council Tax Band E £ 2083. Notice
Please note we have not tested any apparatus, fixtures, fittings, or services. Interested parties must undertake their own investigation into the working order of these items. All measurements are approximate and photographs provided for guidance only.
Property Location
Marketed by Churchills
Disclaimer Property descriptions and related information displayed on this page are marketing materials provided by Churchills. estateagents365.uk does not warrant or accept any responsibility for the accuracy or completeness of the property descriptions or related information provided here and they do not constitute property particulars. Please contact Churchills for full details and further information.


