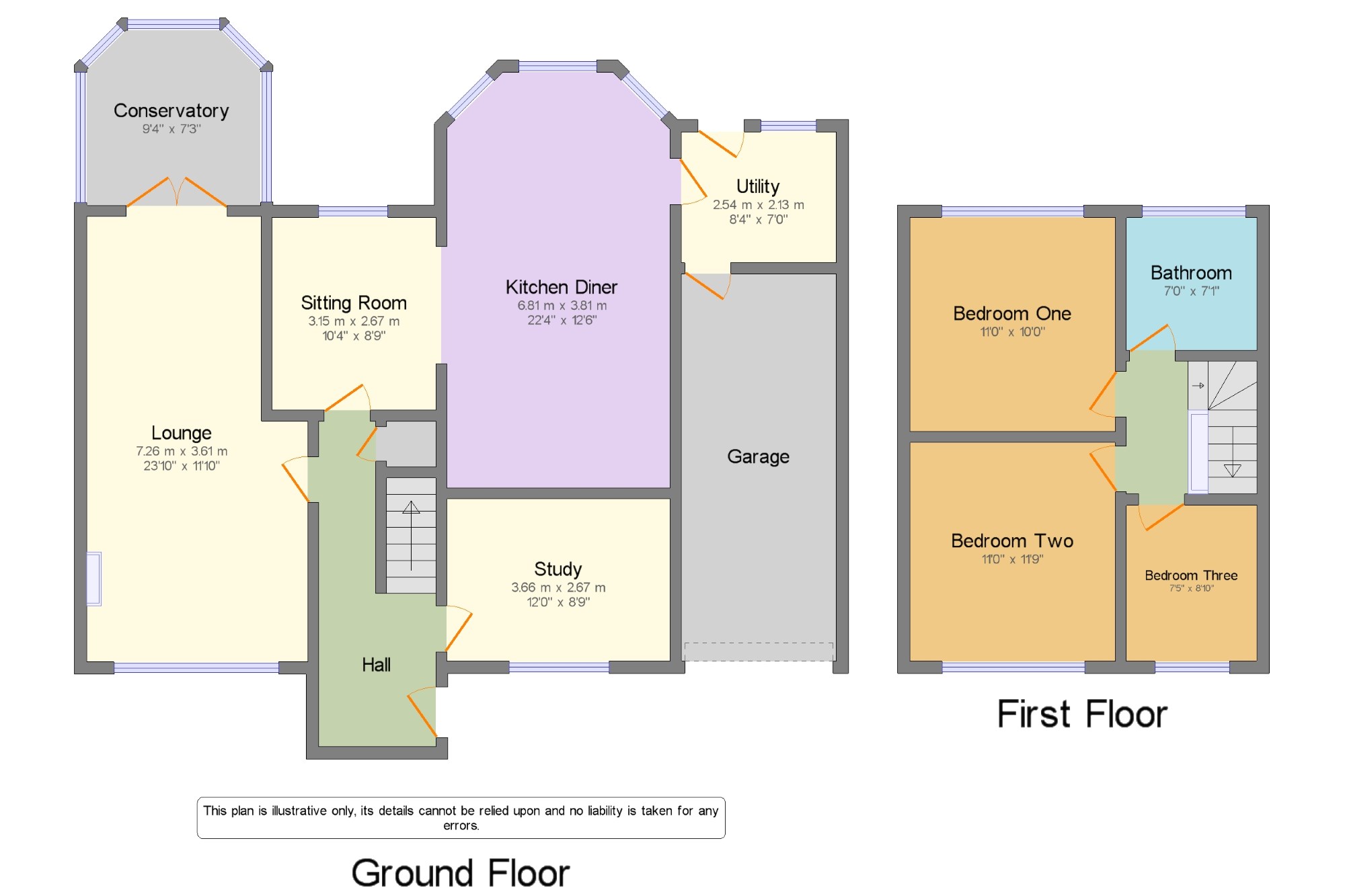Semi-detached house for sale in Warrington WA5, 3 Bedroom
Quick Summary
- Property Type:
- Semi-detached house
- Status:
- For sale
- Price
- £ 200,000
- Beds:
- 3
- Baths:
- 1
- Recepts:
- 4
- County
- Cheshire
- Town
- Warrington
- Outcode
- WA5
- Location
- Almer Drive, Great Sankey, Warrington WA5
- Marketed By:
- Entwistle Green - Warrington Sales
- Posted
- 2019-04-09
- WA5 Rating:
- More Info?
- Please contact Entwistle Green - Warrington Sales on 01925 697527 or Request Details
Property Description
*** open house - Saturday 20th April. Call the office to book your place ***This beautifully presented three/four bedroom extended semi detached house sits on a generous corner plot. Upon entering the property you will be greeted by a spacious and welcoming entrance hall leading to the good sized lounge and conservatory. There is also a sitting room and a study which can be used as a fourth bedroom. The open plan kitchen/diner is perfect for entertaining guests. The ground floor is completed by the utility room and good sized garage. To the first floor you will find three well proportioned bedrooms and a three piece family bathroom. To the rear there is a private laid to lawn garden and there is ample off road parking to the front. Early viewings are highly recommended.
Three bedrooms
Front and rear gardens
Sought after area
Leasehold
Lounge 23'10" x 11'10" (7.26m x 3.6m). Double glazed uPVC window facing the front.
Study 12' x 8'9" (3.66m x 2.67m). Double glazed uPVC window facing the front. Flexible living space that could be used as a fourth bedroom.
Sitting Room 10'4" x 8'9" (3.15m x 2.67m). Double glazed uPVC window facing the rear overlooking the garden.
Kitchen Diner 22'4" x 12'6" (6.8m x 3.8m). Double glazed uPVC window facing the rear overlooking the garden.
Conservatory 9'4" x 7'3" (2.84m x 2.2m). Double glazed uPVC window facing the rear overlooking the garden. Patio doors opening onto the rear garden.
Utility 8'4" x 7' (2.54m x 2.13m). Double glazed uPVC window facing the rear overlooking the garden.
Bedroom One 11' x 10' (3.35m x 3.05m). Double glazed uPVC window facing the rear overlooking the garden.
Bedroom Two 11' x 11'9" (3.35m x 3.58m). Double glazed uPVC window facing the front.
Bedroom Three 7'5" x 8'10" (2.26m x 2.7m). Double glazed uPVC window facing the front.
Bathroom 7' x 7'1" (2.13m x 2.16m). Standard WC, panelled bath, shower over bath, wash hand basin.
Property Location
Marketed by Entwistle Green - Warrington Sales
Disclaimer Property descriptions and related information displayed on this page are marketing materials provided by Entwistle Green - Warrington Sales. estateagents365.uk does not warrant or accept any responsibility for the accuracy or completeness of the property descriptions or related information provided here and they do not constitute property particulars. Please contact Entwistle Green - Warrington Sales for full details and further information.


