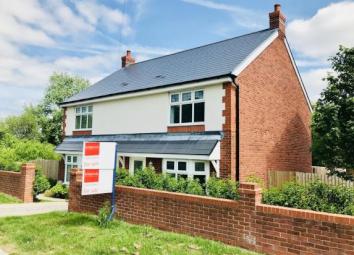Semi-detached house for sale in Warrington WA4, 2 Bedroom
Quick Summary
- Property Type:
- Semi-detached house
- Status:
- For sale
- Price
- £ 200,000
- Beds:
- 2
- Baths:
- 1
- Recepts:
- 1
- County
- Cheshire
- Town
- Warrington
- Outcode
- WA4
- Location
- Chester Road, Lower Walton, Warrington, Cheshire WA4
- Marketed By:
- Bridgfords - Stockton Heath Sales
- Posted
- 2024-04-07
- WA4 Rating:
- More Info?
- Please contact Bridgfords - Stockton Heath Sales on 01925 697539 or Request Details
Property Description
This two bedroom semi detached property is located on the recently constructed David Wilson estate ideal placed for accessing the vibrant village of Stockton Heath and shopping facilities in Warrington town centre. The property will make an ideal purchase for a first time buyer or investor and is to be sold with no ongoing chain. The property has a surprising amount of living space across a well planned layout including spacious lounge, modern kitchen-diner, downstairs cloakroom, two double bedrooms and stylish bathroom. The property also has enclosed gardens and off road parking to the side accessed from a private courtyard.
Surprisingly Spacious Layout - Must Be Viewed!
No Ongoing Chain
Ideal For Accessing Warrington Town Centre & Stockton Heath
Two Double Bedrooms
Off Road Parking To The Side
Enclosed Gardens
Entrance Hall4'7" x 11'3" (1.4m x 3.43m). Composite double glazed front door, radiator and ceiling light.
Lounge11'8" x 15' (3.56m x 4.57m). Double glazed uPVC bow window facing the front, radiator and ceiling light.
Kitchen Diner11'8" x 10'6" (3.56m x 3.2m). Double glazed uPVC window facing the rear overlooking the garden, radiator, ceiling light, roll edge work surfaces, fitted wall and base units, stainless steel sink with mixer tap and drainer, electric oven, gas hob, space for standard dishwasher, washing machine and fridge/freezer.
Hall5' x 5'1" (1.52m x 1.55m). Composite double glazed back door, opening onto the patio, radiator and ceiling light.
Cloakroom3'4" x 5'1" (1.02m x 1.55m). Radiator, tiled splash backs, ceiling light, low level WC and pedestal sink.
Landing6'7" x 8'9" (2m x 2.67m). Radiator and ceiling light.
Master Bedroom15'1" x 10'9" (4.6m x 3.28m). Double glazed uPVC window facing the front, radiator and ceiling light.
Bedroom Two8'2" x 14'9" (2.5m x 4.5m). Double glazed uPVC window facing the rear overlooking the garden, radiator, fitted wardrobes and ceiling light.
Bathroom6'7" x 6'4" (2m x 1.93m). Double glazed uPVC window with obscure glass facing the rear, heated towel rail, part tiled walls, ceiling light, low level WC, panelled bath with thermostatic shower over and pedestal sink.
Property Location
Marketed by Bridgfords - Stockton Heath Sales
Disclaimer Property descriptions and related information displayed on this page are marketing materials provided by Bridgfords - Stockton Heath Sales. estateagents365.uk does not warrant or accept any responsibility for the accuracy or completeness of the property descriptions or related information provided here and they do not constitute property particulars. Please contact Bridgfords - Stockton Heath Sales for full details and further information.


