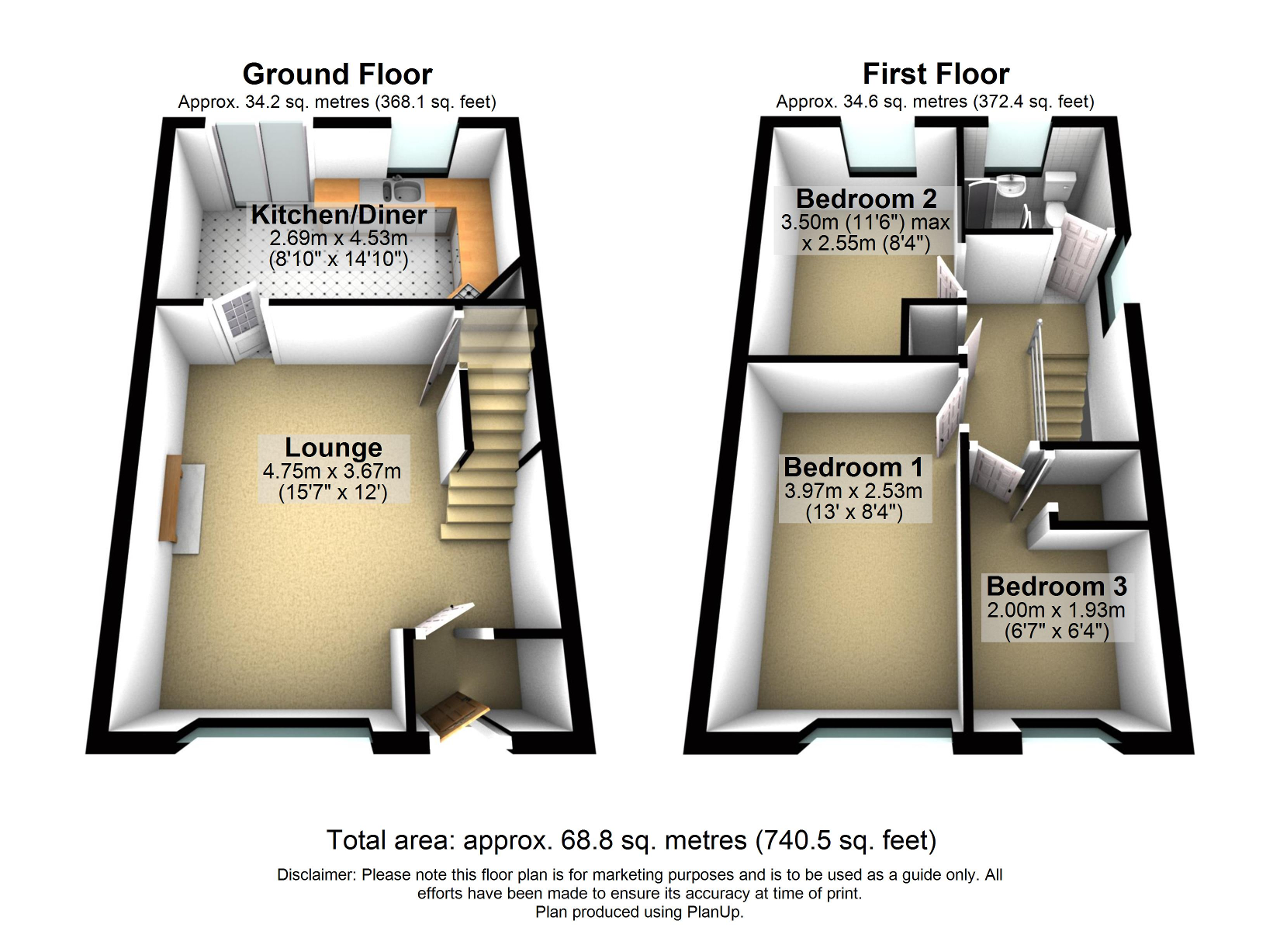Semi-detached house for sale in Warrington WA3, 3 Bedroom
Quick Summary
- Property Type:
- Semi-detached house
- Status:
- For sale
- Price
- £ 199,950
- Beds:
- 3
- County
- Cheshire
- Town
- Warrington
- Outcode
- WA3
- Location
- Howard Road, Culcheth, Warrington WA3
- Marketed By:
- Courtyard Property Consultants
- Posted
- 2019-01-16
- WA3 Rating:
- More Info?
- Please contact Courtyard Property Consultants on 01925 697107 or Request Details
Property Description
Courtyard Homes are pleased to offer for sale this well maintained semi-detached property situated in a sought after area of Culcheth, within the catchment area for Culcheth schools. The property is decorated in neutral tones throughout and briefly comprises of; entrance hall, lounge, kitchen diner, three bedrooms and newly fitted shower room. Externally, to the front of the property is a well manicured lawn area with adjacent driveway leading to double wooden gates which open to the rear garden. To the rear, the garden has been well maintained and is complete with lawn, pebble stone edging, stone flagged patio and wooden shed which benefits from power and lighting. Viewings are strongly recommended!
Ground Floor
Entrance Hall
The front entrance opens to the inner hall with a further door opening to the lounge.
Lounge
The lounge is neutral in decor with a gas fire providing a focal point and window to the front elevation allowing plenty of natural light to flow through. An open plan staircase leads to the first floor with an under stairs cupboard providing useful storage.
Kitchen Diner
The fully fitted kitchen is complete with wall and base units, work surfaces, under unit lighting and part-tiled walls. Integrated appliances include oven, grill and four burner electric hob with further space provided for a low level fridge, low level freezer and washing machine which can be negotiated within the sale. Ample space is provided to dine with a sliding patio door opening to the rear garden and a window allowing extra natural light to flow through.
First Floor
1st Floor
Stairs lead to the first floor landing with a window to the side elevation and integrated cupboard housing the water tank but also providing further storage space.
Master Bedroom
A double bedroom with window to the front elevation.
Bedroom Two
A further double bedroom currently used as a single with window overlooking the rear garden.
Bedroom Three
A further bedroom currently used as a dressing room with window to the front and integrated storage cupboard.
Shower Room
This newly fitted suite comprises of corner shower cubicle, low level w.C, wall mounted wash hand basin and heated towel rail. Fully tiled walls complete the look with a frosted window to the rear elevation.
Exterior
Externally
To the front of the property is a well manicured lawn area with adjacent driveway leading to double wooden gates which open to the rear garden. To the rear, the garden has been well maintained and is complete with lawn, pebble stone edging, stone flagged patio and wooden shed which benefits from power and lighting.
Property Location
Marketed by Courtyard Property Consultants
Disclaimer Property descriptions and related information displayed on this page are marketing materials provided by Courtyard Property Consultants. estateagents365.uk does not warrant or accept any responsibility for the accuracy or completeness of the property descriptions or related information provided here and they do not constitute property particulars. Please contact Courtyard Property Consultants for full details and further information.


