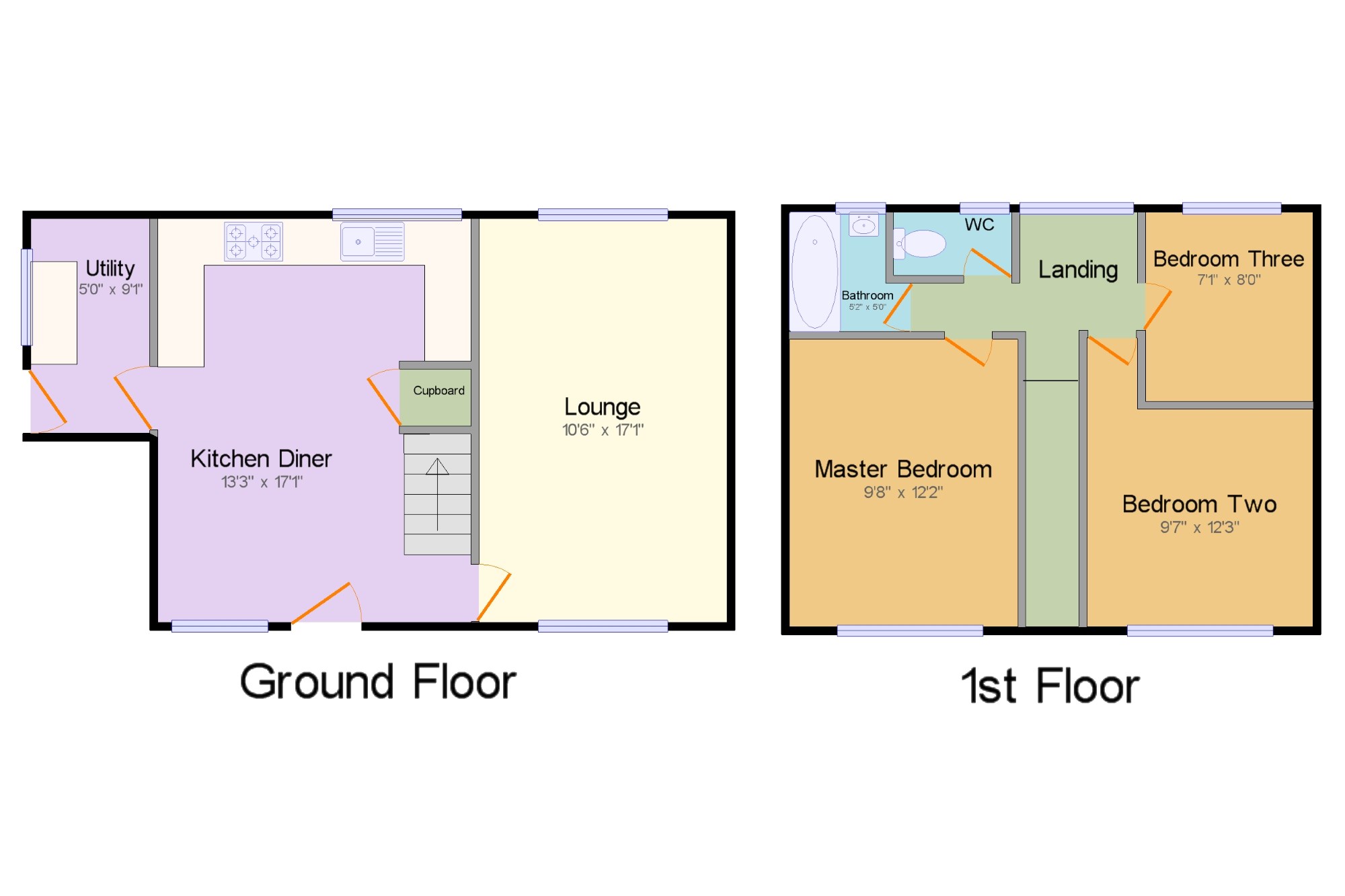Semi-detached house for sale in Warrington WA3, 3 Bedroom
Quick Summary
- Property Type:
- Semi-detached house
- Status:
- For sale
- Price
- £ 210,000
- Beds:
- 3
- Baths:
- 1
- Recepts:
- 2
- County
- Cheshire
- Town
- Warrington
- Outcode
- WA3
- Location
- Downham Avenue, Culcheth, Warrington, Cheshire WA3
- Marketed By:
- Bridgfords - Culcheth
- Posted
- 2024-05-02
- WA3 Rating:
- More Info?
- Please contact Bridgfords - Culcheth on 01925 697538 or Request Details
Property Description
This spacious family home comprises of a large open plan kitchen diner with integrated appliances, separate utility area, the lounge benefits from a double aspect resulting in lots of natural light filling the room all day long. Upstairs there are three large double bedrooms all of which have fitted wardrobes, as well as a bathroom with shower over the bath and separate W.C.Externally the front of the property is block paved, to the rear there is a generous garden which is split into a large lawn spanning the width of the property in addition to a patio to the rear and side of the house.
Large modern kitchen
Double aspect lounge
Utility room
Plenty of external space to extend into
Lounge10'6" x 17'1" (3.2m x 5.2m). Double aspect double glazed uPVC windows facing the front and rear overlooking the garden. Radiator, laminate flooring.
Kitchen Diner13'3" x 17'1" (4.04m x 5.2m). UPVC front double glazed door, opening onto the driveway. Double glazed uPVC window facing the front. Radiator, laminate flooring. Built-in and wall and base units, stainless steel sink, integrated oven, integrated hob, over hob extractor, integrated dishwasher.
Utility5' x 9'1" (1.52m x 2.77m). UPVC back double glazed door, opening onto the patio. Double glazed uPVC window facing the side overlooking the garden. Radiator, vinyl flooring. Space for.
Master Bedroom9'8" x 12'2" (2.95m x 3.7m). Double bedroom; double glazed uPVC window facing the front. Radiator, carpeted flooring.
Bedroom One9'7" x 12'2" (2.92m x 3.7m). Double bedroom; double glazed uPVC window facing the front. Radiator, carpeted flooring.
Bedroom Two7'1" x 8' (2.16m x 2.44m). Double bedroom; double glazed uPVC window facing the rear. Radiator, carpeted flooring.
Bathroom5'1" x 5'1" (1.55m x 1.55m). Double glazed uPVC window with frosted glass facing the rear. Panelled bath with mixer tap, shower over bath and electric shower, extractor fan.
WC5' x 2'8" (1.52m x 0.81m).
Property Location
Marketed by Bridgfords - Culcheth
Disclaimer Property descriptions and related information displayed on this page are marketing materials provided by Bridgfords - Culcheth. estateagents365.uk does not warrant or accept any responsibility for the accuracy or completeness of the property descriptions or related information provided here and they do not constitute property particulars. Please contact Bridgfords - Culcheth for full details and further information.


