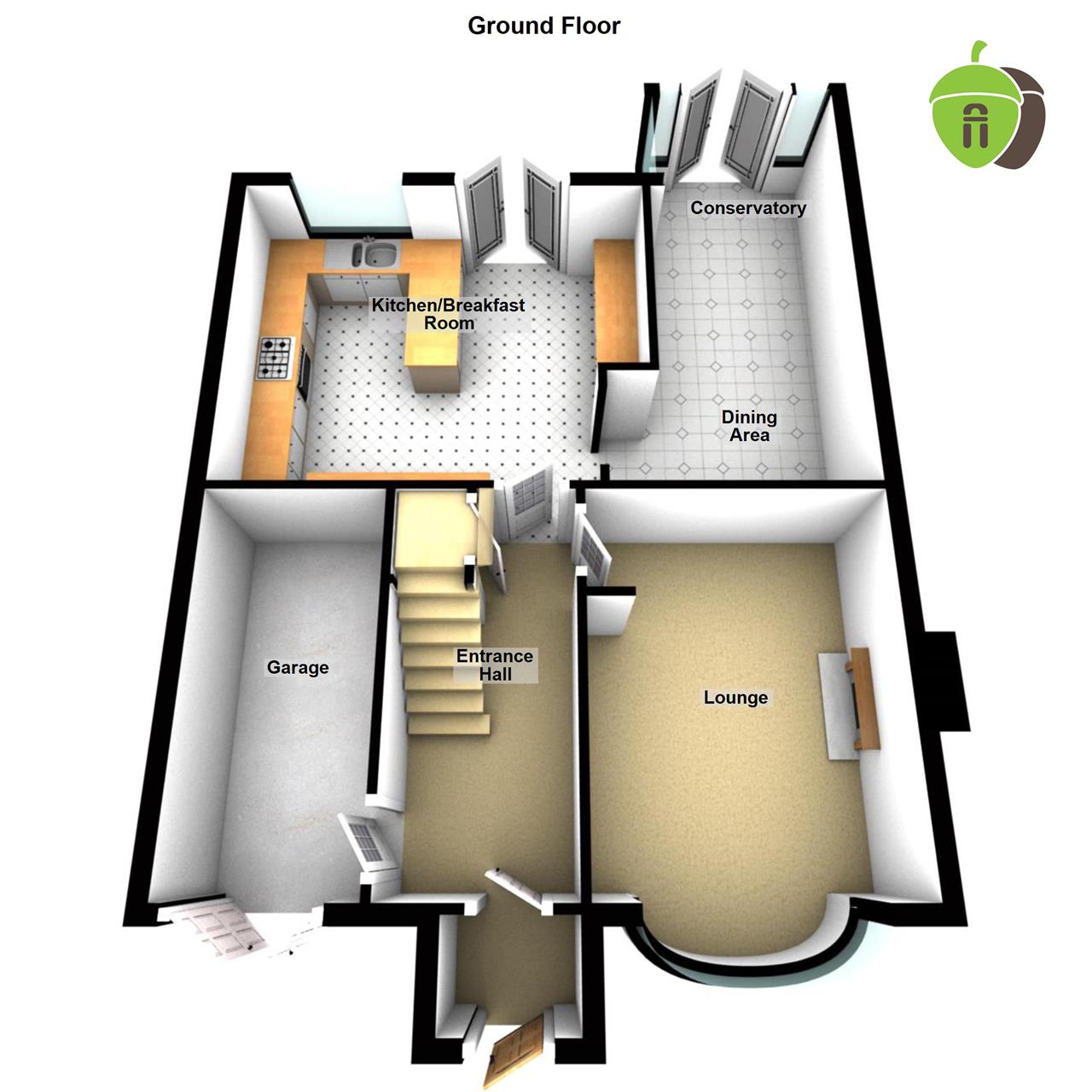Semi-detached house for sale in Walsall WS9, 4 Bedroom
Quick Summary
- Property Type:
- Semi-detached house
- Status:
- For sale
- Price
- £ 290,000
- Beds:
- 4
- Baths:
- 1
- Recepts:
- 3
- County
- West Midlands
- Town
- Walsall
- Outcode
- WS9
- Location
- Leighswood Avenue, Aldridge, Walsall WS9
- Marketed By:
- Acorns and Co Estate Agents
- Posted
- 2024-04-29
- WS9 Rating:
- More Info?
- Please contact Acorns and Co Estate Agents on 01922 312060 or Request Details
Property Description
Acorns & Co Estate Agents are pleased to offer For Sale this well maintained and modernised extended Semi Detached Property, situated in a highly sought after location, close to local amenities, reputable schools and with excellent transport links. The property briefly comprising; driveway, entrance porch, entrance hallway, lounge, breakfast kitchen, dining room opening into conservatory, first floor landing, three bedrooms, family bathroom, second floor loft room, garage, and gardens front and rear. The property also benefits from Gas Central Heating and UPVC double glazing. Internal viewing is highly recommended.
Approach
The property is approached via a tarmac driveway offering off road parking, with a low maintenance front garden, a low wall to front elevation, a privet hedge to side elevation, and a fence to other elevation, with a UPVC double glazed door into;
Entrance Porch
With a ceiling light point, a built in storage cupboard, and a further door into;
Entrance Hallway
With a staircase leading to first floor accommodation, a wall mounted single panel radiator, a door leading to side garage, a ceiling light point, coving, and doors off to;
Lounge (3.18m (10' 5") x 5.41m (17' 9") Into Bay)
With a UPVC double glazed bay window to front elevation, a wall mounted living flame gas fire, inset into a slate tiled hearth with surround, a wall mounted single panel radiator, coving, a ceiling light point, and two wall mounted light points.
Extended Breakfast Kitchen (4.21m (13' 10") x 3.91m (12' 10"))
With a range comprising of; wall mounted cupboards and base units, an integrated wine rack, with a roll top work surface over, incorporating an acrylic sink and a half unit with drainer, with mixer taps over, a gas hob, with electric oven under, and a stainless steel extractor hood over, a breakfast bar, plumbing and space for an automatic washing machine, two ceiling light points, a wall mounted single panel radiator, Karndean style flooring, a UPVC double glazed window to rear elevation, and UPVC French doors leading to rear decked area, and an opening through to;
Dining Area (3.04m (10' 0") x 6.05m (19' 10"))
A dining area with a wall mounted single panel radiator, laminate flooring, a ceiling light point, and opening into a conservatory, with UPVC French doors leading to external decked area, and a further ceiling light point.
First Floor Landing
With a ceiling light point, a UPVC double glazed window to side elevation, a door leading to a further staircase leading to second floor accommodation, and doors off to;
Bedroom 1 (3.13m (10' 3") x 4.49m (14' 9") Into Bay)
With a range of fitted wardrobes, a UPVC double glazed bay window to front elevation, a wall mounted single panel radiator, and inset low energy spot lighting.
Bedroom 3 (3.67m (12' 0") x 2.31m (7' 7"))
With a UPVC double glazed window to rear elevation, a wall mounted single panel radiator, and a ceiling light point.
Bedroom 4 (1.91m (6' 3") x 1.98m (6' 6"))
With a range of fitted wardrobes, a UPVC double glazed window to front elevation, a wall mounted single panel radiator, and a ceiling light point.
Family Bathroom
With a modern white suite comprising of; a "P" shaped bath, with an electric shower over, and a glass folding shower screen, a low level flush W.C., and wash hand basin inset into vanity units, providing storage, a frosted UPVC double glazed window to rear elevation, a chrome effect laddered towel rail, low energy inset spot lighting, and karndean style flooring.
Bedroom 2 (6.04m (19' 10") x 3.89m (12' 9"))
With restricted head height in places, a UPVC double glazed window to rear elevation, a dormer double glazed window, a wall mounted double panel radiator, and three ceiling light points.
Side Garage (4.33m (14' 2") x 2.02m (6' 7"))
With double doors to front elevation, a side door leading to entrance hallway, a ceiling light point and power.
Rear Decked Area
With a decked area for al fresco entertainment, leading on to;
Rear Garden
Mainly laid to lawn, with a low fenced area beyond, with a shed on a hard standing, and a play area.
Tenure
We are informed that the property is freehold although we have not had sight of the Title Deeds for confirmation and prospective purchasers are advised to clarify the position via their Solicitors.
Property Location
Marketed by Acorns and Co Estate Agents
Disclaimer Property descriptions and related information displayed on this page are marketing materials provided by Acorns and Co Estate Agents. estateagents365.uk does not warrant or accept any responsibility for the accuracy or completeness of the property descriptions or related information provided here and they do not constitute property particulars. Please contact Acorns and Co Estate Agents for full details and further information.


