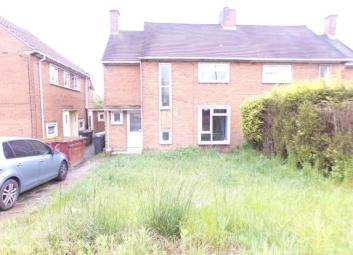Semi-detached house for sale in Walsall WS8, 3 Bedroom
Quick Summary
- Property Type:
- Semi-detached house
- Status:
- For sale
- Price
- £ 150,000
- Beds:
- 3
- Baths:
- 1
- Recepts:
- 2
- County
- West Midlands
- Town
- Walsall
- Outcode
- WS8
- Location
- Ogley Road, Brownhills, . WS8
- Marketed By:
- Bairstow Eves - Walsall Sales
- Posted
- 2024-05-26
- WS8 Rating:
- More Info?
- Please contact Bairstow Eves - Walsall Sales on 01922 312791 or Request Details
Property Description
***call today to view, , well presented semi detached property in brownhills***Situated on Ogley Road Brownhills, offered for sale with no upward chain and must be viewed to be appreciated. The property in brief comprises of hall, lounge/diner with french doors to rear garden, kitchen, wc and utility/storage room. On the first floor are three double bedrooms and bathroom. The property benefits from double glazing and central heating. Outside front and rear gardens.
Offered With No Upward Chain
Well Presented Semi Detached Property Situated In Brownhills
Three Double Bedrooms And Bathroom
Lounge And Dining Room
Fitted Kitchen, Lobby, Wc And Utility/Storage Room
Front And Rear Gardens
Approach x . Frontage, laid to lawn and leading to:
Hall x . Entered by front door, staircase to first floor, window to front and leading to:
Dining Room 9'10" x 9'9" (3m x 2.97m). Window to front, radiator to wall and archway to
Lounge13' x 11'1" (3.96m x 3.38m). Double glazed french doors to rear garden and feature fireplace
Kitchen7' x 11'1" (2.13m x 3.38m). Window to rear and side, base units incorporating sink and drainer unit, hob, oven and extractor, door to:
Lobby3'11" x 4'6" (1.2m x 1.37m). Doors to each side and leading to:
WC x . Low level wc
Utility/Storage Room8'2" x 8'9" (2.5m x 2.67m). Window to rear
Landing x . Further doors to:
Bedroom One13'4" x 11' (4.06m x 3.35m). Window to rear and radiator
Bedroom Two10' x 11' (3.05m x 3.35m). Window to rear and radiator
Bedroom Three9'10" x 10' (3m x 3.05m). Window to front and radiator
Bathroom x . Window to side, low level wc, pedestal hand wash basin, panelled bath and tiling to splash backs
Rear Garden x . Patio and laid to lawn
Property Location
Marketed by Bairstow Eves - Walsall Sales
Disclaimer Property descriptions and related information displayed on this page are marketing materials provided by Bairstow Eves - Walsall Sales. estateagents365.uk does not warrant or accept any responsibility for the accuracy or completeness of the property descriptions or related information provided here and they do not constitute property particulars. Please contact Bairstow Eves - Walsall Sales for full details and further information.


