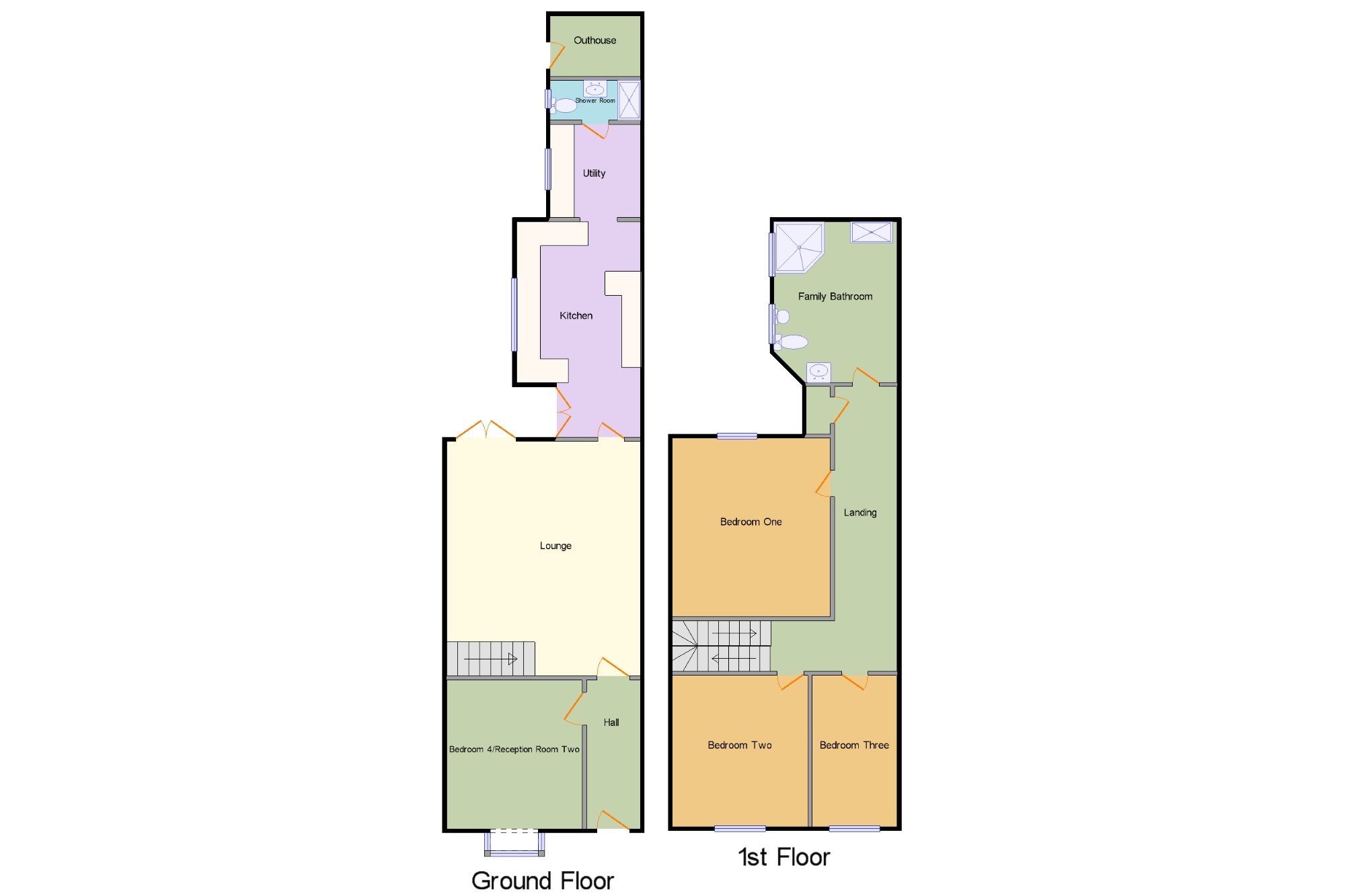Semi-detached house for sale in Walsall WS4, 4 Bedroom
Quick Summary
- Property Type:
- Semi-detached house
- Status:
- For sale
- Price
- £ 280,000
- Beds:
- 4
- County
- West Midlands
- Town
- Walsall
- Outcode
- WS4
- Location
- Westbourne Road, The Butts, Walsall, . WS4
- Marketed By:
- Bairstow Eves - Walsall Sales
- Posted
- 2019-03-09
- WS4 Rating:
- More Info?
- Please contact Bairstow Eves - Walsall Sales on 01922 312791 or Request Details
Property Description
Semi detached family home situated on Westbourne Road The Butts Walsall. The current vendors have maintained the property to a high standard and must be viewed to be appreciated. In brief the property is approached by driveway with parking for a smaller car, entrance hall with reception room two currently been used as bedroom four. Lounge with french doors to rear garden, feature fireplace and staircase to first floor. Fitted kitchen with gloss units and built in appliances, utility room leading to ground floor shower room. On the three bedrooms and family bathroom with jacuzzi bath and steam/shower cubicle. The property benefits from double glazing and central heating. Outside rear garden with cobbled patio, laid to lawn and two decked areas.
Well Presented Semi Detached Property In The Butts Walsall
Three/Four Bedrooms, Shower Room And Family Bathroom
Lounge, Fitted Breakfast Kitchen With Appliances And Utility
Driveway And Mature Rear Garden
Internal Viewing Is Essential
Approach x . Cobbled driveway with space for a smaller vehicle, shrubs to borders and front door into:
Hall x . With further doors to:
Bedroom 4/Reception Room Two11'2" x 12'3" (3.4m x 3.73m). Double glazed bay window to front and radiator
Lounge15'11" x 19'3" (4.85m x 5.87m). Double glazed french doors to rear garden, staircase to first floor, feature fireplace, beams to ceiling, radiator and laminate floor
Breakfast Kitchen10'2" x 17'9" (3.1m x 5.4m). A range of wall mounted cupboards and base units in a gloss style, work surfaces incorporating sink and drainer with mixer tap, built in appliances, microwave, double oven, hob, extractor, dishwasher and fridge. Spot lights to ceiling and leading to:
Utility7'5" x 7'8" (2.26m x 2.34m). Window to side, work surface with space for white goods, tiled floor and radiator
Shower Room x . Window to side, low level wc, shower cubicle, hand wash basin, heated towel rail, tiling to splash backs and floor
Landing x . Loft access, storage cupboard and further doors to:
Bedroom One13' x 14'8" (3.96m x 4.47m). Window to rear, laminate floor and radiator
Bedroom Two11'2" x 12'5" (3.4m x 3.78m). Window to front, hand wash basin, laminate floor and radiator
Bedroom Three7' x 12'5" (2.13m x 3.78m). Window to front, laminate floor and radiator
Family Bathroom10'1" x 13'2" (3.07m x 4.01m). Impressive family bathroom with two double glazed windows to side. Corner jacuzzi bath, shower/steam cubicle, low level wc, bidet, hand wash basin, heated towel rail, tiling to splash backs, floor and spot lights to ceiling
Rear Garden x . Cobbled patio, gravelled area leading to garden, laid to lawn with mature shrubs and plants to borders and two decked patio areas.
Outhouse x . Providing outdoor storage
Property Location
Marketed by Bairstow Eves - Walsall Sales
Disclaimer Property descriptions and related information displayed on this page are marketing materials provided by Bairstow Eves - Walsall Sales. estateagents365.uk does not warrant or accept any responsibility for the accuracy or completeness of the property descriptions or related information provided here and they do not constitute property particulars. Please contact Bairstow Eves - Walsall Sales for full details and further information.


