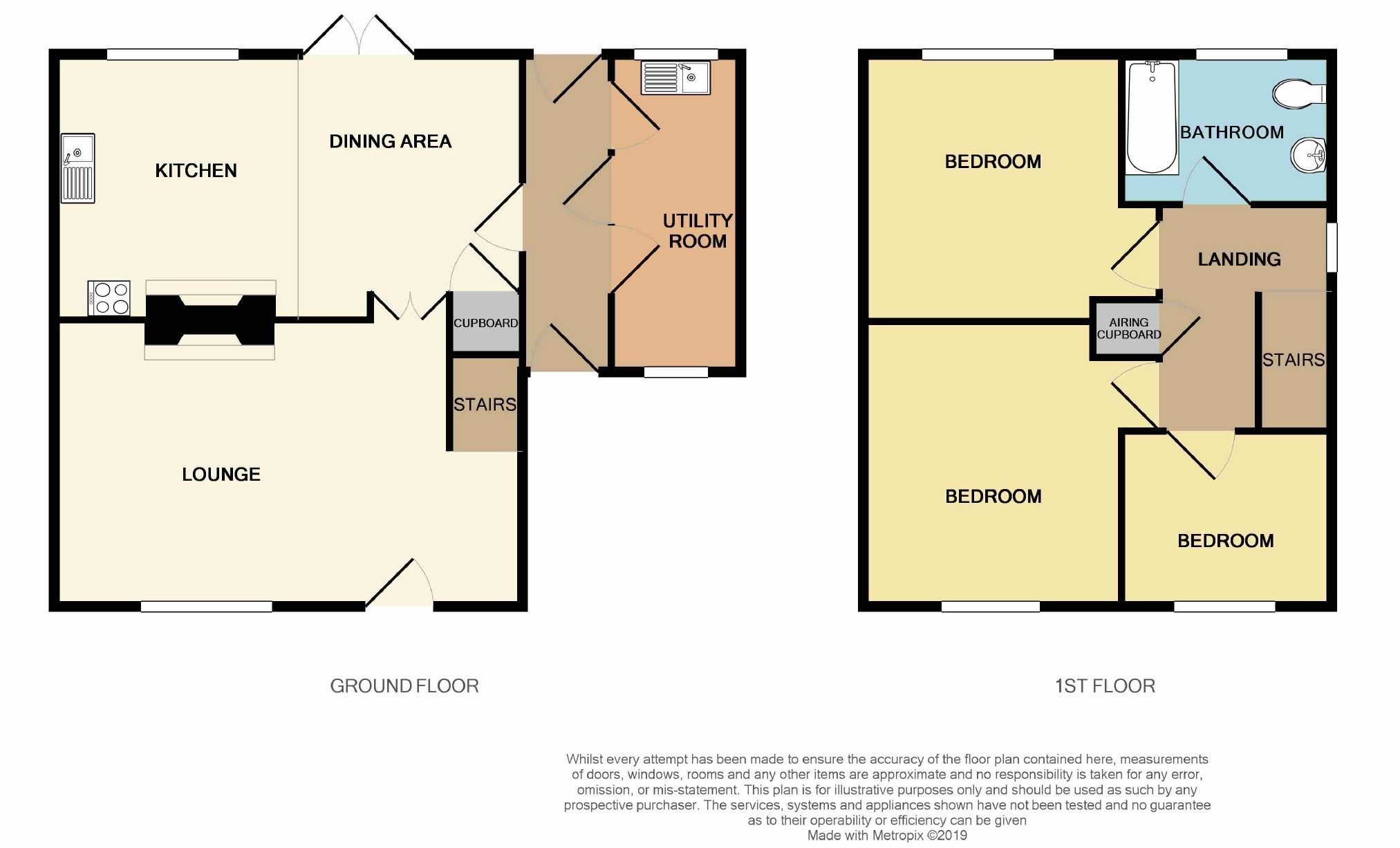Semi-detached house for sale in Usk NP15, 3 Bedroom
Quick Summary
- Property Type:
- Semi-detached house
- Status:
- For sale
- Price
- £ 239,950
- Beds:
- 3
- Baths:
- 1
- Recepts:
- 1
- County
- Monmouthshire
- Town
- Usk
- Outcode
- NP15
- Location
- Ty Freeman Houses, Gwehelog, Nr Usk, Monmouthshire NP15
- Marketed By:
- Archer & Co
- Posted
- 2024-03-31
- NP15 Rating:
- More Info?
- Please contact Archer & Co on 01291 326895 or Request Details
Property Description
This particularly well presented semi detached family home is conveniently situated in the ever popular rural village of Gwehelog being conveniently placed equidistant between Usk and Raglan. The accommodation offered has been particularly well maintained and tastefully decorated by the present owner and offers an excellent opportunity to purchase a three bedroom family home in this sought after locality. The property has the benefit of a free standing Worcester heat slave oil fired boiler which provides hot water for both domestic and central heating use and this combined with the upvc double glazing enable heating costs to be maintained at the minimum. The property stands in good size gardens to both front and rear with the rear garden being enclosed offering a safe environment for children and pets alike. A particular feature of the property is the outstanding panoramic views to the rear over open fields.
External Storm Canopy
Upvc double glazed front door and side screen to lounge.
Lounge (18'11" (max) x 10'5" (5.77m ( max) x 3.18m))
Spacious room with upvc double glazing and quarry tile flooring, fireplace with tiled hearth and wood burning stove as fitted, four wall light points, one double central heating radiator, cornice ceiling, stairs off, half glazed double doors to kitchen/dining room.
Kitchen/Dining Room (18'11" x 9'3" (5.77m x 2.82m))
Open plan with an excellent range of base and wall units with cooker hood, inset single drainer one and a half bowl sink unit with mixer taps, ample roll top working surfaces, splash back tiling, integrated fridge, upvc double glazed window, quarry tile flooring, wood burning stove with tiled hearth, understairs storage cupboard, upvc double glazed french doors from dining area to rear garden, half glazed internal door with stained glass inserts to side porch with upvc double glazed doors to both front and rear.
Utility Room (12'10" x 6' (3.91m x 1.83m))
With inset stainless steel single drainer sink unit, range of base and wall units, plumbing for an automatic washing machine, plumbing for dishwasher, pine ceiling, thermoplastic flooring, free standing Worcester heat slave oil fired boiler providing hot water for both domestic and central heating use. Stairs from lounge to:
First Floor Landing
One central heating radiator, upvc double glazing landing window, airing cupboard and loft access.
Bedroom 1 (12'7" x 9'11" (front) (3.84m x 3.02m ( front)))
One central heating radiator, upvc double glazed window.
Bedroom 2 (11'1" x 9'4" (rear) (3.38m x 2.84m ( rear)))
One central heating radiator, upvc double glazed window, exposed timber flooring, fine open rear views.
Bedroom 3 (8'8" x 7'11" (front) (2.64m x 2.41m ( front)))
One central heating radiator, upvc double glazing, fitted shelving, draw units and wardrobe.
Bathroom
Modern contemporary suite in white comprising panelled bath with Triton shower over with side glazed shower screen, wash hand basin in base vanity unit, low level w.C., one central heating radiator, inset lighting, upvc double glazing, fully tiled walls.
Front garden laid mainly to lawn with pedestrian access, rear garden of good size with large decking area and gravelled patio area, mature shrubs, timber built garden storage shed. The rear garden backs onto open fields with excellent open rural views.
Services: Mains electricity and water, central heating is provided by an oil fired boiler and there is private drainage to a treatment plant shared with the eight semi detached properties, the treatment plant we understand from the Vendor was renewed within the last four years.
You may download, store and use the material for your own personal use and research. You may not republish, retransmit, redistribute or otherwise make the material available to any party or make the same available on any website, online service or bulletin board of your own or of any other party or make the same available in hard copy or in any other media without the website owner's express prior written consent. The website owner's copyright must remain on all reproductions of material taken from this website.
Property Location
Marketed by Archer & Co
Disclaimer Property descriptions and related information displayed on this page are marketing materials provided by Archer & Co. estateagents365.uk does not warrant or accept any responsibility for the accuracy or completeness of the property descriptions or related information provided here and they do not constitute property particulars. Please contact Archer & Co for full details and further information.


