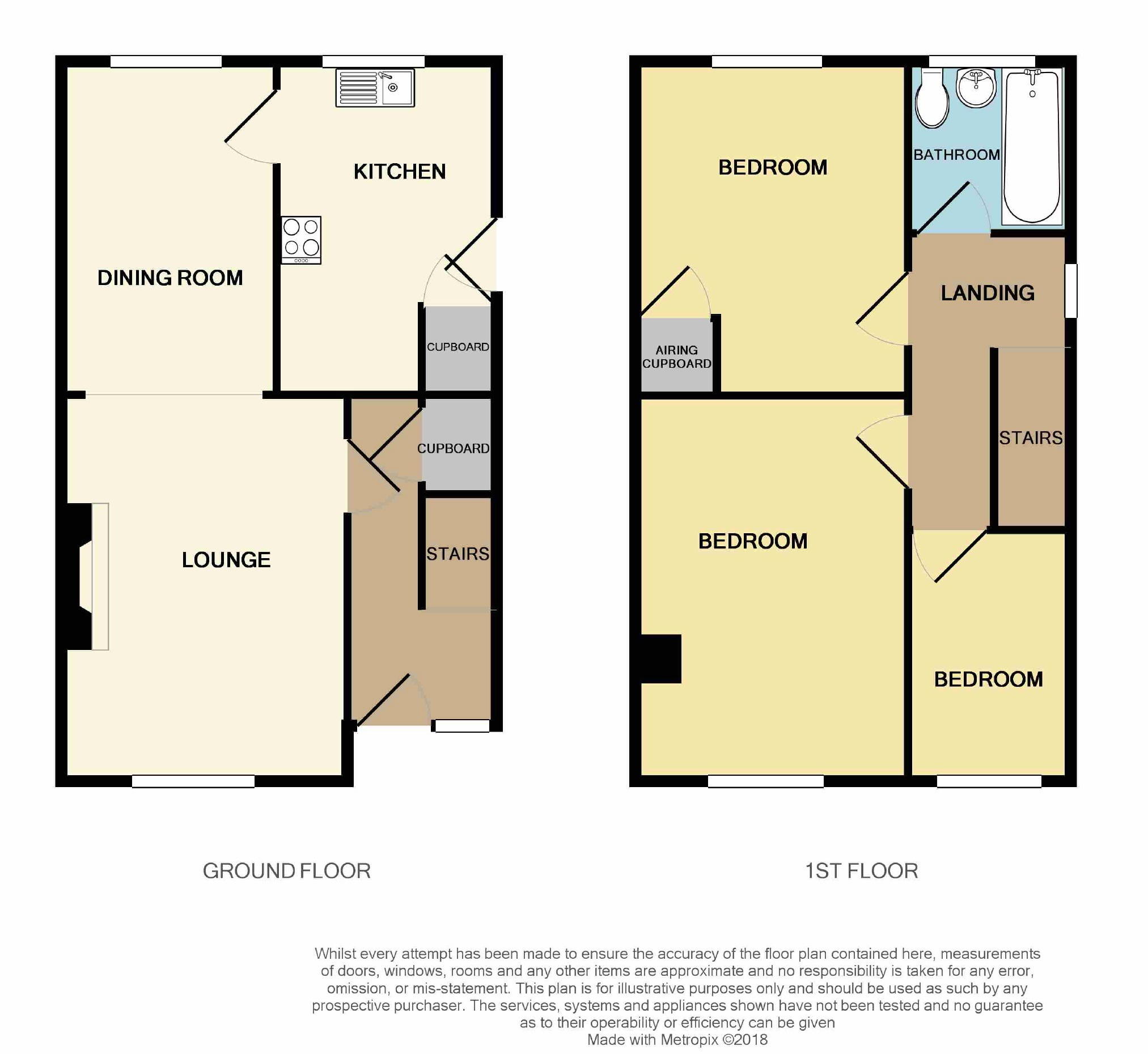Semi-detached house for sale in Usk NP15, 3 Bedroom
Quick Summary
- Property Type:
- Semi-detached house
- Status:
- For sale
- Price
- £ 229,950
- Beds:
- 3
- Baths:
- 1
- Recepts:
- 2
- County
- Monmouthshire
- Town
- Usk
- Outcode
- NP15
- Location
- The Meadows, Usk, Monmouthshire NP15
- Marketed By:
- Archer & Co
- Posted
- 2019-01-07
- NP15 Rating:
- More Info?
- Please contact Archer & Co on 01291 326895 or Request Details
Property Description
The property comprises a three bedroom semi detached house situated in a convenient and level position with the benefit of gas central heating and partial upvc double glazing. It should be noted that whilst the property does require some remedial decoration and updating it does form the basis of an excellent family home.
Recessed Entrance Porch
With part glazed front door and side screen to:
Entrance Hall
One central heating radiator, under stairs cupboard.
Lounge (13' x 10'8" (3.96m x 3.25m))
Laminate flooring, coal effect gas fire with back boiler providing hot water for both domestic and central heating use. Upvc double glazing, one central heating radiator, open square arch to dining room.
Dining Room (10'8" x 8'11" (3.25m x 2.72m))
Laminate flooring, one double central heating radiator, upvc double glazed window to the rear.
Kitchen (8'9" x 7'4" (2.67m x 2.24m))
With a good range of base and wall units, inset stainless steel single drainer sink unit with mixer taps, ample roll top working surfaces, splash back tiling, upvc double glazed rear window, timber external door with double glazed insert, built in storage cupboard, plumbing for automatic washing machine.
Stairs to:
First Floor Landing
Loft access, upvc double glazed landing window.
Bedroom 1 (13'1" x 9'11" (3.99m x 3.02m))
One central heating radiator, upvc double glazed front window, laminate flooring.
Bedroom 2 (10'8" x 9'11" (3.25m x 3.02m))
One central heating radiator, airing cupboard, upvc double glazed rear window.
Bedroom 3 (9'2" x 6'6" (2.79m x 1.98m))
Electric wall mounted radiator.
Bathroom
With white suite comprising panelled bath with Neptune shower over, wash hand basin and low level w.C. Splash back tiling, one double central heating radiator, upvc double glazed window.
The property stands on a corner plot with hedge borders with front pedestrian gate, rear double gates lead to a single car garage. Small lawns and paved patio area.
You may download, store and use the material for your own personal use and research. You may not republish, retransmit, redistribute or otherwise make the material available to any party or make the same available on any website, online service or bulletin board of your own or of any other party or make the same available in hard copy or in any other media without the website owner's express prior written consent. The website owner's copyright must remain on all reproductions of material taken from this website.
Property Location
Marketed by Archer & Co
Disclaimer Property descriptions and related information displayed on this page are marketing materials provided by Archer & Co. estateagents365.uk does not warrant or accept any responsibility for the accuracy or completeness of the property descriptions or related information provided here and they do not constitute property particulars. Please contact Archer & Co for full details and further information.


