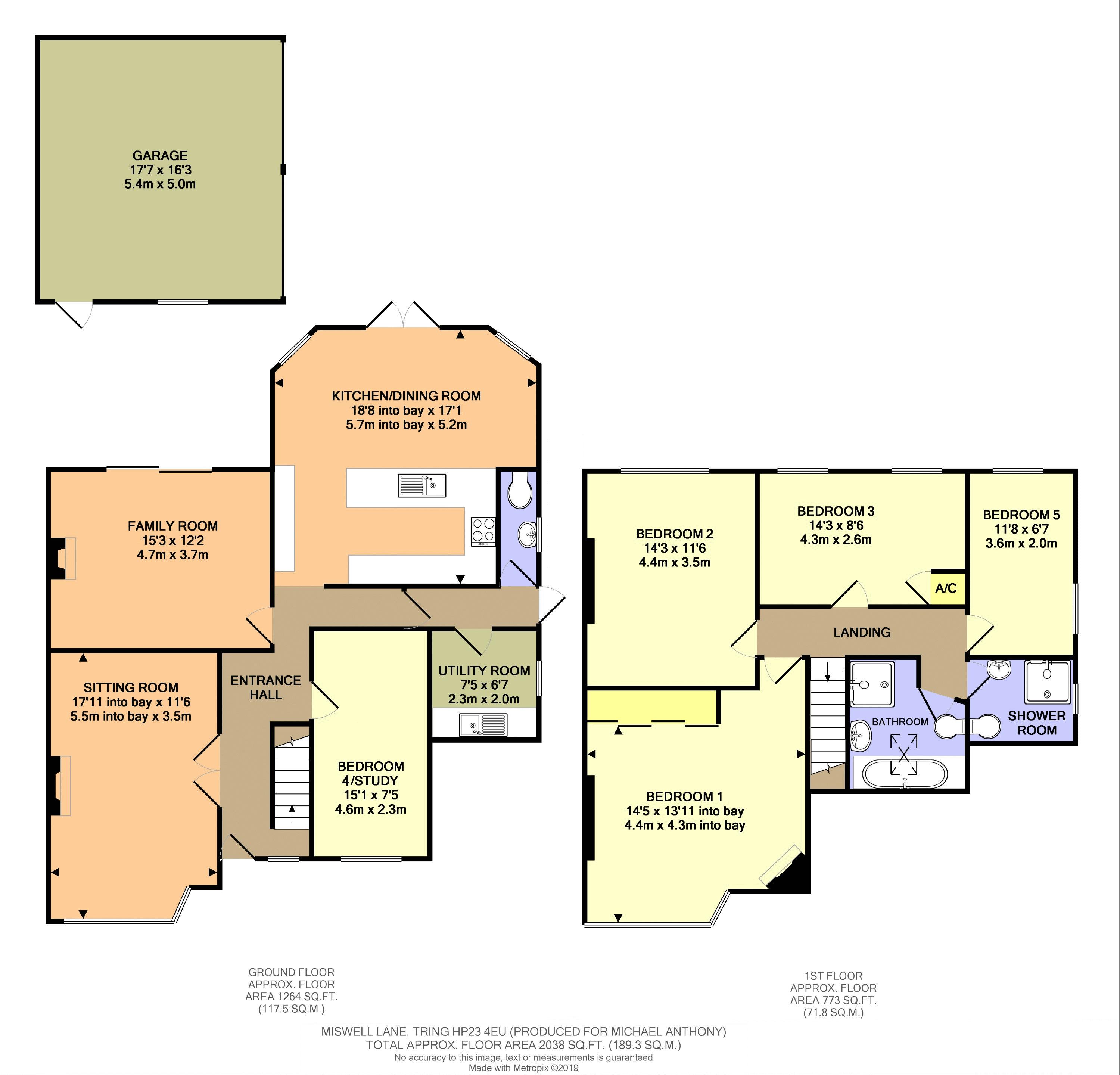Semi-detached house for sale in Tring HP23, 4 Bedroom
Quick Summary
- Property Type:
- Semi-detached house
- Status:
- For sale
- Price
- £ 750,000
- Beds:
- 4
- Baths:
- 2
- Recepts:
- 4
- County
- Hertfordshire
- Town
- Tring
- Outcode
- HP23
- Location
- Miswell Lane, Tring HP23
- Marketed By:
- Michael Anthony
- Posted
- 2019-05-02
- HP23 Rating:
- More Info?
- Please contact Michael Anthony on 01442 894455 or Request Details
Property Description
A beautifully presented 1930's four bedroom semi detached family home which has been tastefully extended to provide light and spacious accommodation throughout and stands on a large enclosed plot. The property is situated in a sought after location on the western side of Tring and benefits from four reception areas, a fitted kitchen and utility room, family bathroom and shower room, double garage and off road parking for numerous vehicles.
Entrance
Double glazed leaded light door with matching window to:
Entrance Hall
Stairs to first floor, two radiators, picture rail.
Lounge (17' 9'' x 11' 5'' into bay (5.41m x 3.48m))
Double glazed leaded light bay window to front. Marble open fireplace with ornate wooden mantle, two radiators, picture rail, two wall light points.
Family Room (14' 9'' x 12' 0'' (4.49m x 3.65m))
Double glazed sliding patio doors to rear. Brick built fireplace with wood burning stove, radiator, picture rail, recessed spotlighting.
Study/Bedroom Five (15' 0'' x 7' 3'' (4.57m x 2.21m))
Double glazed leaded light window to front. Radiator, coving to ceiling, dado rail.
Kitchen (14' 3'' x 7' 8'' (4.34m x 2.34m))
Fitted with a range of both floor and wall mounted units with granite work surface over, stainless steel sink with mixer tap, built in oven and hob with extractor fan over, two integrated fridges, microwave and dishwasher, plumbing for water softener, tiled floor, recessed spotlighting, steps down to dining area.
Dining Area (16' 10'' x 9' 0'' (5.13m x 2.74m))
A lovely vaulted room with double glazed double doors and windows to rear, two radiators.
Side Lobby
Double glazed door to side. Radiator, doors to cloakroom and utility room.
Cloakroom
Low level w.C. Wash hand basin, tiled floor, radiator, dado rail. Double glazed window.
Utility Room (7' 3'' x 6' 2'' (2.21m x 1.88m))
Floor and wall mounted units with work surface over, plumbing for automatic washing machine and vent for tumble dryer, single drainer stainless steel sink unit with mixer tap, tiled floor, radiator, wall mounted gas boiler. Double glazed window to side.
Landing
Access to boarded loft space with lighting and two skylights to rear via extending ladder, radiator.
Bedroom One (14' 3'' x 13' 3'' excluding bay(4.34m x 4.04m))
Double glazed leaded light window to front. Range of built in wardrobes, radiator, picture rail, radiator, two wall light points.
Bedroom Two (14' 0'' x 11' 3'' (4.26m x 3.43m))
Double glazed window to rear. Radiator, picture rail.
Bedroom Three (14' 6'' x 8' 6'' (4.42m x 2.59m))
Two double glazed windows to rear. Radiator, airing cupboard housing lagged copper cylinder.
Bedroom Four (11' 6'' x 6' 2'' (3.50m x 1.88m))
A double aspect room with double glazed windows to side and rear. Radiator, access to second loft space.
Shower Room
Comprising tiled shower cubicle, pedestal wash hand basin, low level w.C. Part tiled walls, heated towel rail, recessed spotlighting. Double glazed window.
Bathroom
Comprising panelled bath with mixer tap and shower attachment, tiled shower cubicle, pedestal wash hand basin, low level w.C. Part tiled walls. Double glazed Velux window, recessed spotlighting.
Outside
Detached Double Garage
Located to the rear of the property with twin electric doors, power and light, inspection pit, personal door to side, further parking for two cars to the front of the garage.
Front Garden
Block paved providing hardstanding for several cars, flower and shrub beds, outside lighting.
Rear Garden
Mainly laid to lawn with block paved patio areas all enclosed by fencing and hedging, outside lighting and cold water tap, gated side and rear access, personal door to garage.
Property Location
Marketed by Michael Anthony
Disclaimer Property descriptions and related information displayed on this page are marketing materials provided by Michael Anthony. estateagents365.uk does not warrant or accept any responsibility for the accuracy or completeness of the property descriptions or related information provided here and they do not constitute property particulars. Please contact Michael Anthony for full details and further information.


