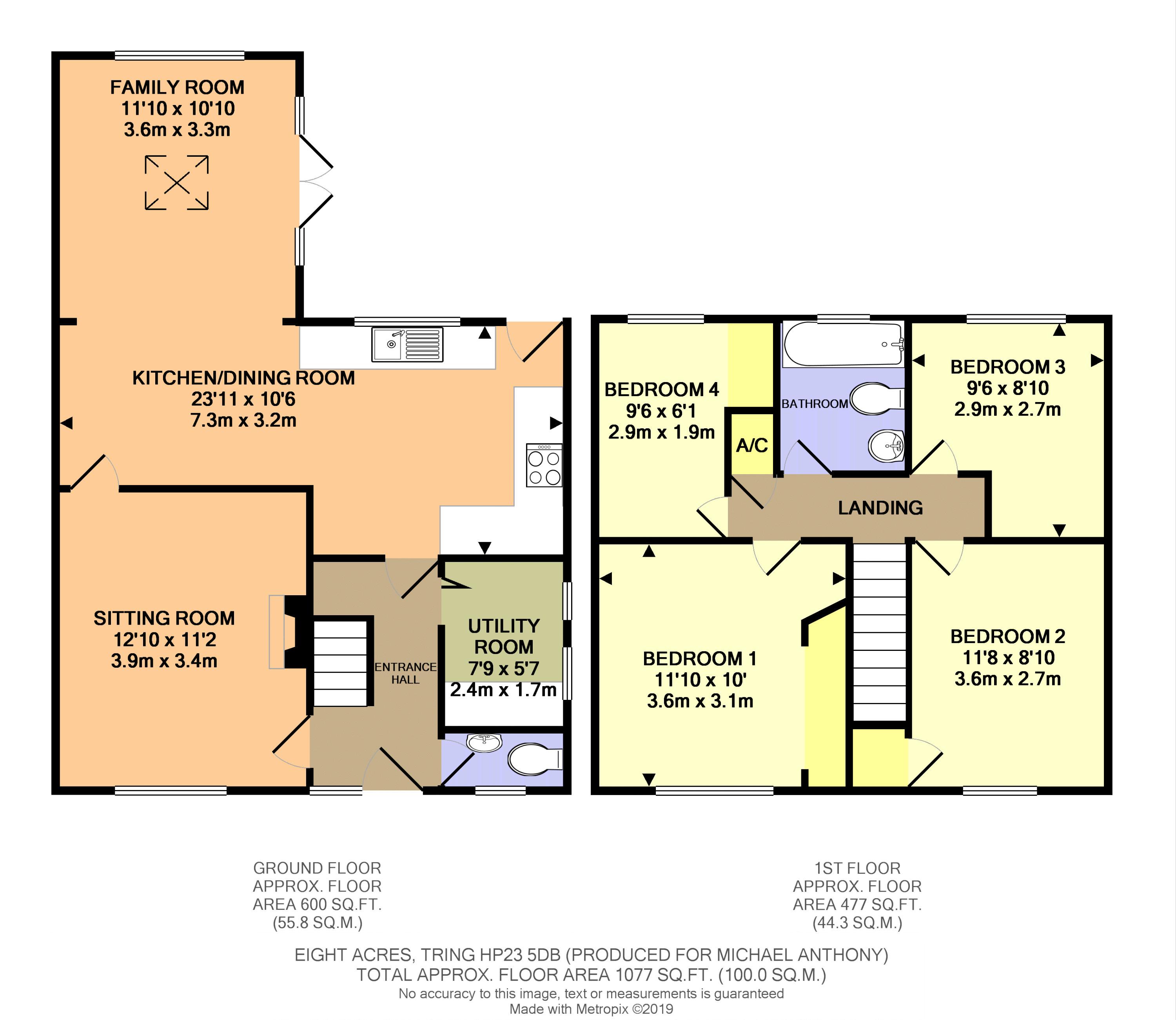Semi-detached house for sale in Tring HP23, 4 Bedroom
Quick Summary
- Property Type:
- Semi-detached house
- Status:
- For sale
- Price
- £ 395,000
- Beds:
- 4
- Baths:
- 2
- Recepts:
- 2
- County
- Hertfordshire
- Town
- Tring
- Outcode
- HP23
- Location
- Eight Acres, Tring HP23
- Marketed By:
- Michael Anthony
- Posted
- 2024-04-30
- HP23 Rating:
- More Info?
- Please contact Michael Anthony on 01442 894455 or Request Details
Property Description
A deceptively spacious four bedroom semi detached family home which has been tastefully extended to provide a wonderful open plan kitchen, dining and living space, separate lounge, utility room and a downstairs cloakroom. The property is centrally located offering easy access to all amenities including the High Street and schooling and further benefits include gas central heating, off road car parking, low maintenance gardens and no onward chain.
Entrance Porch
Covered porch, part glazed door to Entrance Hall.
Entrance Hall
Stairs to first floor, radiator.
Cloakroom
Low level WC, wash hand basin, double glazed window.
Lounge (12' 8'' x 11' 2'' (3.86m x 3.40m))
Double glazed window to front, open fireplace, radiator, door to kitchen/dining room.
Kitchen/Dining Room (23' 11'' x 10' 6'' (7.28m x 3.20m))
A wonderful open plan room which opens directly into a family room, fitted with a range of both floor and wall mounted units, single drainer sink unit with mixer tap, range cooker with extractor fan over, double glazed window to rear.
Family Room (11' 10'' x 10' 10'' (3.60m x 3.30m))
A double aspect room with double glazed window to rear and double glazed double doors to the side opening to the garden, radiator.
Utility Room (7' 9'' x 5' 7'' (2.36m x 1.70m))
Floor and wall mounted units, plumbing for automatic washing machine, double glazed window to side, wall mounted gas boiler, radiator.
Landing
Access to boarded loft space with lighting, airing cupboard.
Bedroom One (11' 10'' x 9' 10'' (3.60m x 2.99m))
Double glazed window to front, radiator, storage area.
Bedroom Two (11' 8'' x 8' 10'' (3.55m x 2.69m))
Double glazed window to front, radiator, built in cupboard.
Bedroom Three (9' 6'' x 8' 10'' (2.89m x 2.69m))
Double glazed window to rear, radiator.
Bedroom Four (9' 6'' x 6' 1'' (2.89m x 1.85m))
Double glazed window to rear, radiator, storage area.
Bathroom
Comprising of a panel bath with shower over, pedestal hand wash basin, low level WC, tiled floor, double glazed window.
Outside
Front Garden
Shingled area with pathway to front door and driveway parking for 2/3 cars.
Rear Garden
A westerly facing garden which is laid for low maintenance with astro turf and paved patio all enclosed by walling and fencing, outside cold water tap and lighting, gated side access.
Property Location
Marketed by Michael Anthony
Disclaimer Property descriptions and related information displayed on this page are marketing materials provided by Michael Anthony. estateagents365.uk does not warrant or accept any responsibility for the accuracy or completeness of the property descriptions or related information provided here and they do not constitute property particulars. Please contact Michael Anthony for full details and further information.


