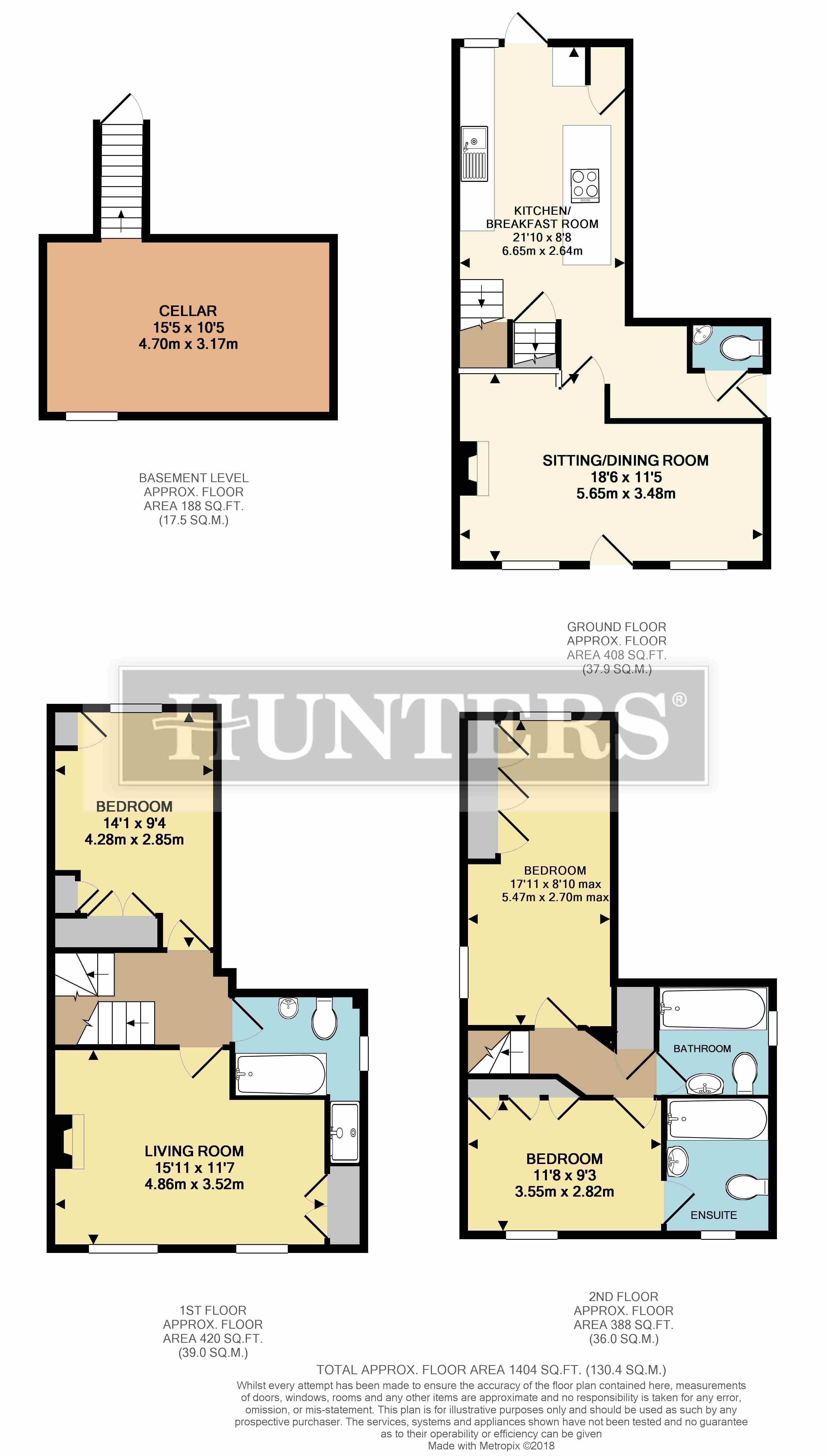Semi-detached house for sale in Tring HP23, 3 Bedroom
Quick Summary
- Property Type:
- Semi-detached house
- Status:
- For sale
- Price
- £ 575,000
- Beds:
- 3
- County
- Hertfordshire
- Town
- Tring
- Outcode
- HP23
- Location
- Akeman Street, Tring HP23
- Marketed By:
- Hunters - Tring & Surrounding Areas
- Posted
- 2019-01-06
- HP23 Rating:
- More Info?
- Please contact Hunters - Tring & Surrounding Areas on 01442 894407 or Request Details
Property Description
Hunters are pleased to present this spacious three double bedroom family home within walking distance of the High street and offers off street parking.
The property boasts a cellar, sitting room, kitchen breakfast room, downstairs cloakroom with the upstairs accommodation of a living room, three bedrooms, one en-suite and two family bathrooms. Outside offers a private courtyard.
The historic market town of Tring provides a wide variety of individual shops and restaurants and is surrounded by beautiful and rolling countryside. Local schooling includes the renowned Tring Park School, Grove Road Primary and Junior School, Tring School as well as nearby grammar schools. Major road and rail links are conveniently located with Tring mainline railway station just over a mile away providing fast and easy access to London Euston and Birmingham.
Entrance hall
Entrance via UPVC part glazed door. Tiled flooring.
Kitchen
A range of wall and base units with wooden worktop over. Butler sink with chrome taps over. Space and plumbing for washing machine, dishwasher and fridge/freezer. Integrated electric oven and hob. Part tiled walls and tiled flooring. UPVC glazed door to rear garden. Access to cellar.
Sitting room
Fitted carpet. Feature fireplace with log burner. Radiator. UPVC part glazed door. Double glazed window to side aspect.
Cloakroom
Low level W.C. Corner wash hand basin. Chrome heated towel rail.
First floor landing
Fitted carpet. Radiator.
Living room
Fitted carpet. Double glazed window to side aspect. Cast iron fireplace. Built in storage cupboard.
Bedroom one
Fitted carpet. Radiator. Double glazed window to rear aspect. Built in wardrobes.
Family bathroom
Four piece white suite with chrome fittings comprising; panelled bath, Fully tiled shower cubicle. Insert vanity wash hand basin with mixer taps and low-level W.C. Chrome heated towel rail. Part tiled. Double glazed window to front aspect. Karndean flooring.
Second floor landing
Fitted carpet. Airing cupboard. Velux window.
Bedroom two
Fitted carpet. Double glazed window to rear and side aspect. Radiator. Built in wardrobes.
Bedroom three
Fitted carpet. Radiator. Built in wardrobes. Double glazed window to side aspect.
Ensuite bathroom
Three piece white suite with chrome fittings comprising; panelled bath with separate shower over, glass shower screen. Insert vanity wash hand basin with mixer taps and low-level W.C. Chrome heated towel rail. Part tiled. Double glazed window to side aspect.
Family bathroom
Three piece white suite with chrome fittings comprising; panelled bath with separate shower over, glass shower screen, inset vanity wash basin with mixer taps and low-level W.C. Karndean flooring. Part tiled. Double glazed window to front aspect.
Rear garden
Courtyard; Astro Turf. Raised flower beds. Outside tap.
Cellar
Window to side aspect. Electric points, Tv point.
Parking
Off street parking
Property Location
Marketed by Hunters - Tring & Surrounding Areas
Disclaimer Property descriptions and related information displayed on this page are marketing materials provided by Hunters - Tring & Surrounding Areas. estateagents365.uk does not warrant or accept any responsibility for the accuracy or completeness of the property descriptions or related information provided here and they do not constitute property particulars. Please contact Hunters - Tring & Surrounding Areas for full details and further information.


