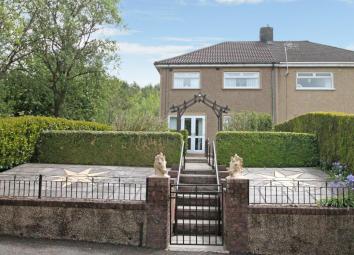Semi-detached house for sale in Tredegar NP22, 3 Bedroom
Quick Summary
- Property Type:
- Semi-detached house
- Status:
- For sale
- Price
- £ 169,950
- Beds:
- 3
- County
- Blaenau Gwent
- Town
- Tredegar
- Outcode
- NP22
- Location
- Beaufort Road, Sirhowy, Tredegar NP22
- Marketed By:
- Deeds Property
- Posted
- 2024-04-29
- NP22 Rating:
- More Info?
- Please contact Deeds Property on 0151 382 7403 or Request Details
Property Description
** fantastic family home ** lots of extras ** space galore **
deeds Estate Agents are really pleased to offer for sale this fantastic family home offering space throughout, well maintained by its current owners with lots of extras, including a gated driveway to the front and rear plus detached garage, two reception rooms plus kitchen/diner and utility area, downstairs shower room and upstairs bathroom, 3 good size bedrooms plus there is easy access to the Woodland/Hillside walks from the rear of the property accessed off the rear lane.
** viewing by appointment only ** Call deeds on .
This is a fantastic family home with lots of amenities close by.... Train links to Cardiff from Rhymney and Ebbw Vale, bus links plus good schools and parks close by. There are fantastic walks which are easily accessed from the rear lane up onto the surrounding hillside.
Ground Floor
Entrance Porch
UPVC double glazed door to the front, tiled floor, feature UPVC stained glass double glazed window giving access to...
Entrance hallway
Access to all rooms, stairs to the first floor, tiled flooring, radiator to the side, coved ceiling...
Lounge
12' 1'' x 11' 5'' (3.7m x 3.5m) UPVC double glazed window to the front, currently being used as a bedroom, radiator, coved ceiling, wood laminate flooring.
Sitting room
12' 5'' x 12' 1'' (3.8m x 3.7m) UPVC double glazed window to the rear, radiator, feature inset gas fire and surround, coved ceiling, wood laminate flooring.
Dining Room
13' 8'' x 8' 6'' (4.2m x 2.6m) UPVC double glazed window to the side, door to the side giving access to the sun room, space for a table and chairs, modern matching wall and floor units giving extra storage to the kitchen with roll top work surfaces, tiled flooring, radiator.
Shower/wc
Single cubicle with a fitted wall mounted electric shower, tiled walls, low level wc, wash hand basin with vanity units.
Kitchen
10' 5'' x 6' 6'' (3.2m x 2m) Modern matching wall and floor units with roll to work surfaces, sink and drainer to the rear, tiled flooring, uPVC double glazed window to the rear, plumbing and space for a washing machine and dishwasher, space for fridge freezer and gas point and space for a cooker, radiator, door to the side giving acces to the rear garden.
Sun Room
12' 1'' x 4' 3'' (3.7m x 1.3m) UPVC sun room with double glazed windows to the front and side, door to the front.
First Floor
Landing
Access to all first floor rooms, storage to the side, loft hatch giving access to the loft space.
Bedroom 1
12' 5'' x 12' 1'' (3.8m x 3.7m) UPVC double glazed window to the rear, wooden laminate flooring, radiator, coved ceiling.
Bedroom 2
12' 1'' x 11' 5'' (3.7m x 3.5m) UPVC double glazed window to the front, wooden laminate flooring, radiator, coved ceiling.
Bedroom 3
8' 2'' x 7' 10'' (2.5m x 2.4m) UPVC double glazed window to the front, wooden laminate flooring, radiator, coved ceiling.
Family Bathroom
7' 6'' x 5' 6'' (2.3m x 1.7m) Family bathroom suite with panel bath, pedestal wash hand basin, low level wc, uPVC double glazed frosted window to the rear with tiled walls which are specially made, radiator.
Exterior
Outside - Front Driveway/Gardens
Gated access to the driveway, finished off with the name of the property designed into them, steps up to the property with landscaped sections and terraces, access via path to the front door and side access to the rear garden through the gate at the side...
Outside - Rear Garden
Finished to a high specification with feature stonework set into the flooring, with wooden summer house and shed, steps leading to...
Outside - Rear Driveway/garage
18' 0'' x 12' 9'' (5.5m x 3.9m) Access to drive via gates and parking space, detached garage with power and lighting.
Property Location
Marketed by Deeds Property
Disclaimer Property descriptions and related information displayed on this page are marketing materials provided by Deeds Property. estateagents365.uk does not warrant or accept any responsibility for the accuracy or completeness of the property descriptions or related information provided here and they do not constitute property particulars. Please contact Deeds Property for full details and further information.


