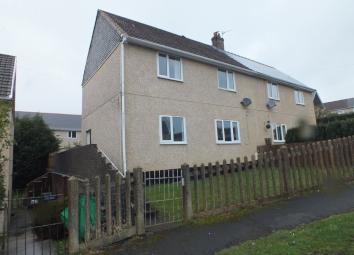Semi-detached house for sale in Tredegar NP22, 3 Bedroom
Quick Summary
- Property Type:
- Semi-detached house
- Status:
- For sale
- Price
- £ 55,000
- Beds:
- 3
- Recepts:
- 1
- County
- Blaenau Gwent
- Town
- Tredegar
- Outcode
- NP22
- Location
- Rhoslan, Tredegar NP22
- Marketed By:
- Pattinson - Auctions
- Posted
- 2024-04-29
- NP22 Rating:
- More Info?
- Please contact Pattinson - Auctions on 0191 244 9567 or Request Details
Property Description
Summary
For sale by online auction. Starting bid 55,000. Terms and Conditions apply.
We are proud to present this three-bedroom semi detached property situated in the Sirhowy area of Tredegar.
The property briefly comprising of large lounge, well fitted kitchen, downstairs WC and separate utility room. Upstairs there is the family bathroom and 3 bedrooms.
There is also a garden to the front and rear of the property.
Please note we have not inspected this property.
Entrance Hall (2.64m x 2.08m)
Stairs to first floor, ceramic floor tiles, wall mounted radiator, door to...
Lounge (6.7m x 3.3m)
Carpeted flooring, two windows to front elevation, two large wall mounted radiators, built-in shelving and cupboard.
Kitchen (3.58m x 2.06m)
Floor and wall cupboards, stainless steel single drainer sink, electric oven, hob and extractor hood over, tiled splash back, ceramic floor tiles, wall mounted radiator.
Utility Area (1.78m x 1.12m)
Ceramic tile flooring, power point, door to rear garden.
Downstairs WC (1.83m x 1.80m)
White WC and pedestal hand basin, plumbing for washing machine, frosted window to rear elevation.
First Floor Landing
Carpeted flooring, loft access, power points, window to rear elevation.
Bedroom 1 (3.6m x 3.3m)
Carpeted flooring, window to front elevation, wall mounted radiator, built in wardrobe.
Bedroom 2 (3.58m x 3.30m)
Carpeted flooring, window to front elevation, wall mounted radiator, built in cupboard housing boiler.
Bathroom (2.01m x 1.68m)
White suite comprising; vanity hand basin with cupboards and drawers for storage, panelled bath with shower over glass screen, WC, laminate flooring, frosted window to rear elevation, ladder style wall mounted radiator.
Bedroom 3 (3.15m x 2.08m)
Carpeted flooring, wall mounted radiator, built in wardrobe, window to rear elevation.
Rear Garden
Large lawn area with large patio area, fenced surround.
Front Garden
Mainly laid to lawn with entrance concrete path.
Property Location
Marketed by Pattinson - Auctions
Disclaimer Property descriptions and related information displayed on this page are marketing materials provided by Pattinson - Auctions. estateagents365.uk does not warrant or accept any responsibility for the accuracy or completeness of the property descriptions or related information provided here and they do not constitute property particulars. Please contact Pattinson - Auctions for full details and further information.

