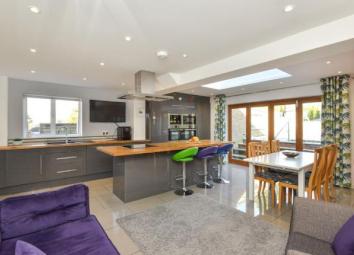Semi-detached house for sale in Towcester NN12, 3 Bedroom
Quick Summary
- Property Type:
- Semi-detached house
- Status:
- For sale
- Price
- £ 350,000
- Beds:
- 3
- Baths:
- 2
- Recepts:
- 2
- County
- Northamptonshire
- Town
- Towcester
- Outcode
- NN12
- Location
- Whittlebury Road, Silverstone, Towcester, Northamptonshire NN12
- Marketed By:
- Taylors - Stony Stratford
- Posted
- 2024-05-04
- NN12 Rating:
- More Info?
- Please contact Taylors - Stony Stratford on 01908 942531 or Request Details
Property Description
An exceptionally well presented and particularly spacious semi detached family home, having been completelymodernised and tastefully extended. The accommodation comprises: Entrance hall, wet room/cloakroom, lounge, quality kitchen/family/dining room, utility room, first floor with three bedrooms and luxury shower room. Externallythere is a driveway providing parking for 5-6 cars and an attractive good sized rear garden. Viewing comes highlyrecommended.
Extended semi detached family home
Exceptionally well presented
Double glazed and central heating
Ample parking
Good sized garden
Hall x . Staircase with cupboard under. Ceramic floor and window to side.
Bathroom One x . Wet room style shower room with WC, hand basin, radiator and window to front.
Lounge12'6" x 16'4" (3.8m x 4.98m). Radiator, built in cupboard, inset spotlighting and window to front aspect.
Kitchen Diner18'6" x 18'9" (5.64m x 5.72m). Spacious extended kitchen/diner/family room with range of quality units, with acrylic sink, fitted double oven, integrated appliances, solid Oak work surfaces and induction hob with stainless steel extractor above. Twin bi folding patio doors to rear garden, ceramic flooring, skylight and window to side.
Utility x . Radiator, built in cupboard, inset spotlighting and window to front aspect.
Landing x . Window to side aspect
Bedroom One10'4" x 11'5" (3.15m x 3.48m). Radiator, mirror fronted wardrobes and window to front.
Bedroom Two9'8" x 9'6" (2.95m x 2.9m). Radiator and window to rear.
Bedroom Three6'7" x 13' (2m x 3.96m). Radiator, built in cupboard and window to rear
Bathroom Two x . White suite to comprise oversize shower cubicle, hand basin and WC, radiator and windows to front.
Outside x . The property is set in an elevated position with driveway and block paved front garden providing parking for 5 or 6 cars. Gated side access to storage garage with power, light and patio doors. A particularly generous size, enclosed rear garden which is predominantly laid to lawn and with summerhouse, timber climbing frame and play area, pizza oven and barbeque area.
Property Location
Marketed by Taylors - Stony Stratford
Disclaimer Property descriptions and related information displayed on this page are marketing materials provided by Taylors - Stony Stratford. estateagents365.uk does not warrant or accept any responsibility for the accuracy or completeness of the property descriptions or related information provided here and they do not constitute property particulars. Please contact Taylors - Stony Stratford for full details and further information.


