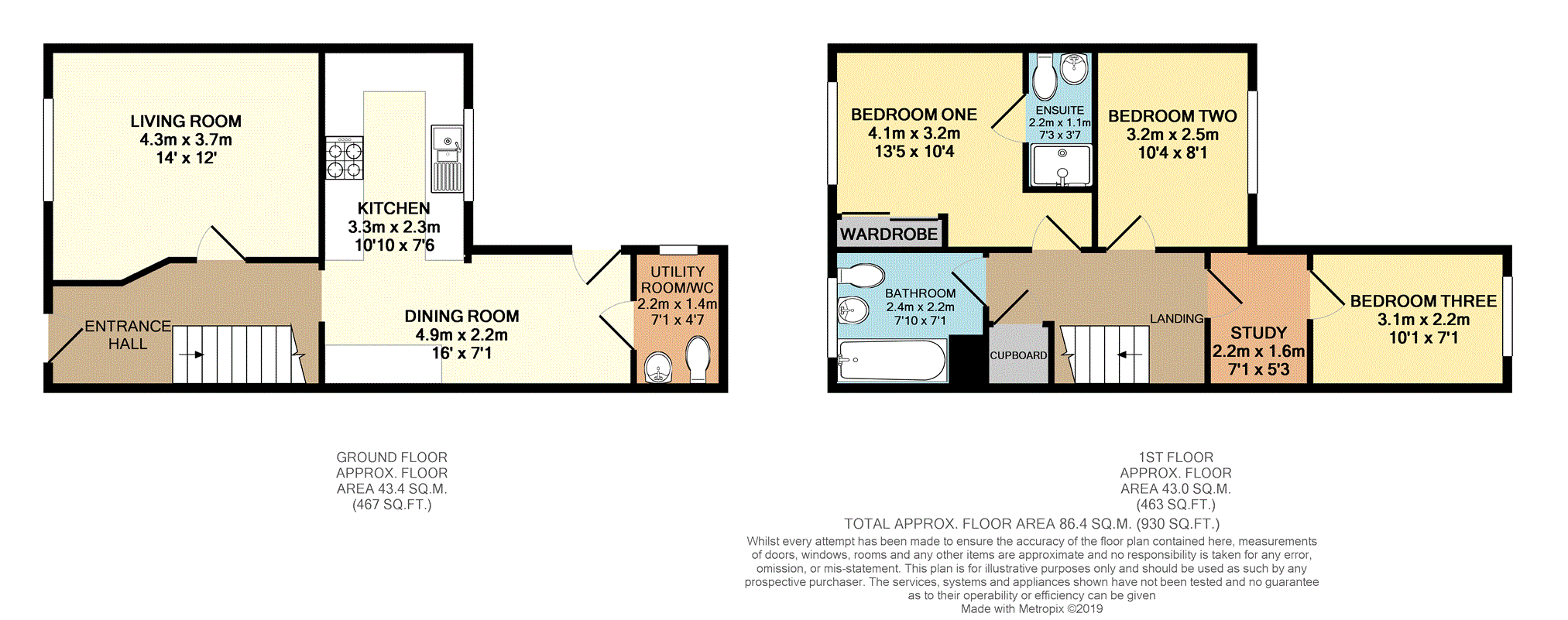Semi-detached house for sale in Towcester NN12, 3 Bedroom
Quick Summary
- Property Type:
- Semi-detached house
- Status:
- For sale
- Price
- £ 280,000
- Beds:
- 3
- Baths:
- 1
- Recepts:
- 1
- County
- Northamptonshire
- Town
- Towcester
- Outcode
- NN12
- Location
- Freemans Way, Greens Norton NN12
- Marketed By:
- Purplebricks, Head Office
- Posted
- 2024-04-30
- NN12 Rating:
- More Info?
- Please contact Purplebricks, Head Office on 024 7511 8874 or Request Details
Property Description
Semi-detached family home, three double bedrooms, master with en-suite shower room, comprehensive newly fitted kitchen with integrated appliances, ground floor utility/WC, enclosed landscaped garden, garage and parking space, gas radiator heating and UPVC double glazing.
Located approx. 2 miles from the town of Towcester and approx. 11 miles from Northampton, the highly regarded village of Greens Norton benefits from a pre-school, primary school, children’s playground, post office, village shop, butchers, medical surgery, church, village hall and a public house. A school bus runs from the village to Sponne Secondary School in Towcester. Other local amenities including major supermarkets and a leisure centre can be found at Towcester along with doctors surgeries and a number of dentists. There is good access to the A43, M1, the M40 and train stations at Milton Keynes and Northampton offering services to London Euston with journey times of around 35 minutes. Sporting activities in the area include golf at Whittlebury Hall, horse racing at Towcester and of course the world famous motor racing circuit at Silverstone.
Entrance Hall
Entered via part glazed entrance door, wood flooring, radiator.
Living Room
4.27m x 3.68m max
UPVC window to front, radiator, TV point, wood flooring.
Kitchen/Dining Room
'L' Shaped and split into:
Kitchen
2.29m x 3.15m
Comprehensively re-fitted with a modern range of base and wall mounted units with wooden work surfaces, inset single drainer one and a half bowl stainless steel sink unit, integrated appliances to include electric double oven, four ring gas hob with hood over, microwave and slimline dishwasher, UPVC window to rear, tiled surrounds and flooring, concealed worktop lighting, opens into:
Dining Area
4.88m x 2.16m
Tiled flooring, space for us style fridge/freezer, UPVC part glazed door to rear garden, radiator, door to:
Utility Room
Utility Room/Cloakroom
Fitted with a low level WC and wash hand basin with tiled surrounds and flooring, plumbing for washing machine, UPVC window to side, wall mounted gas fired boiler.
Landing
Access to loft space, linen cupboard.
Bedroom One
3.06m x 3.15m
UPVC window to front, radiator, fitted wardrobes, door to:
En-Suite Shower Room
Fitted with a low level WC, wash hand basin and shower cubicle with mains fed shower system, towel rail radiator, tiled surrounds, extractor fan.
Bedroom Two
2.45m x 3.15m
UPVC window to rear, radiator.
Study
1.60m x 2.16m
Split from bedroom three and with door through to:
Bedroom Three
3.07m x 2.16m
UPVC window to rear, radiator.
Bathroom
Fitted with a low level WC, wash hand basin and panelled bath with mixer tap and shower attachment, tiled surrounds, opaque UPVC window to front, towel rail radiator.
Front Garden
Laid partly to lawn with flower borders and paved access to entrance door.
Rear Garden
Enclosed by timber fence panels and brick wall with block paved patio and lawn with flower borders, gate to side leading out to:
Parking
Allocated space for one car leading to:
Garage
Up and over door, power point and lighting.
General Information
Arrange to view 24/7 via or via our Central Property Experts on .
EPC Band B.
Council Tax Band C.
Property Location
Marketed by Purplebricks, Head Office
Disclaimer Property descriptions and related information displayed on this page are marketing materials provided by Purplebricks, Head Office. estateagents365.uk does not warrant or accept any responsibility for the accuracy or completeness of the property descriptions or related information provided here and they do not constitute property particulars. Please contact Purplebricks, Head Office for full details and further information.


