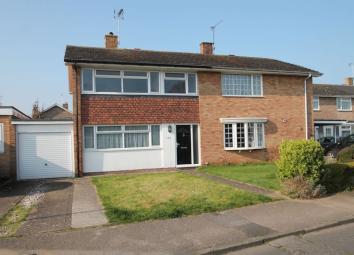Semi-detached house for sale in Tonbridge TN12, 3 Bedroom
Quick Summary
- Property Type:
- Semi-detached house
- Status:
- For sale
- Price
- £ 385,000
- Beds:
- 3
- Baths:
- 1
- Recepts:
- 2
- County
- Kent
- Town
- Tonbridge
- Outcode
- TN12
- Location
- Warrington Road, Paddock Wood, Tonbridge TN12
- Marketed By:
- Firefly Properties
- Posted
- 2024-04-01
- TN12 Rating:
- More Info?
- Please contact Firefly Properties on 01892 310134 or Request Details
Property Description
This semi detached house has been tastefully updated to a high standard throughout. Set within a popular residential road in Paddock wood and is a short walk to the main line station and shops. Accommodation comprises of Entrance hall, Sitting room, Dining area and Kitchen. To the first floor Three bedrooms and a Bathroom. Outside there is a south facing rear garden, off road parking and garage. No chain
Location
Located centrally to Paddock Wood which offers shopping for every day needs to include Waitrose supermarket, Butchers, Bakers, Library, Barsley's Department Store, coffee shops, Health Centre, Putlands Sports Centre, both Primary and Secondary schooling. Main line station to London Charing Cross, London Bridge, Waterloo East. Easy access to A21 which connects to M25 orbital motorway and likewise Seven Mile Lane connecting to the M20.
Description
A light and airy family home built by Gough Cooper. The property has been updated to provide comfortable accommodation comprising entrance hall, sitting room, open plan kitchen dining room, 3 bedroom and family bathroom. The garden offers a south facing aspect to the rear and is a blank canvass for any discerning gardener. No chain
Entance Hall
Opaque double glazed window and door lead into the entrance hall. Stairs rising to the first floor with storage cupboard under. Wood flooring. Radiator.
Sitting Room (13' 3'' x 12' 2 (4.04m x 3.71m))
Double glazed windows to the front. Radiator. Wood effect flooring. Opening through to the dining area.
Dining Area (9' 7'' x 9' 10 (2.92m x 2.99m))
Double glazed sliding door to the rear garden. Built in cupboard. Radiator. Wood flooring. Open plan to the kitchen divided by a breakfast bar.
Kitchen (11' 6'' x 9' 1 (3.50m x 2.77m))
Measurements to include range of matching wall and base units with butcher block worktop and inset stainless steel 1 and a half bowl sink and draining board and 4 ring gas hob. Built in electric oven. Stainless steel extractor hood. Wine cooler. Space and plumbing for Washing machine. Wall mounted Worcester Combination boiler. Radiator. Double glazed window and door to the rear. Inset ceiling spotlights.
First Floor Landing
Built in storage cupboard. Loft access.
Bedroom One (12' 3'' x 11' 10 (3.73m x 3.60m))
Double glazed window to the Front. Radiator. Carpet as fitted. Built in wardrobe.
Bedroom Two (10' 3'' x 9' 3 (3.12m x 2.82m))
Double glazed window to the rear. Built in cupboard. Radiator. Carpet as fitted.
Bedroom Three (7' 0'' x 9' 0 (2.13m x 2.74m))
Double glazed window to front. Radiator. Carpet as fitted.
Bathroom
Opaque double glazed window to the rear. White suite comprising of panelled bath with localised tiling. Low level W.C.. Pedestal wash hand basin. Shower cubical. Ladder style towel radiator. Tiled floor. Inset ceiling spotlights.
Rear Garden
South facing garden which is mainly laid to lawn with patio area and side access.
Property Location
Marketed by Firefly Properties
Disclaimer Property descriptions and related information displayed on this page are marketing materials provided by Firefly Properties. estateagents365.uk does not warrant or accept any responsibility for the accuracy or completeness of the property descriptions or related information provided here and they do not constitute property particulars. Please contact Firefly Properties for full details and further information.

