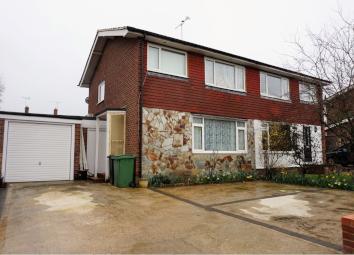Semi-detached house for sale in Tonbridge TN12, 3 Bedroom
Quick Summary
- Property Type:
- Semi-detached house
- Status:
- For sale
- Price
- £ 280,000
- Beds:
- 3
- Baths:
- 2
- Recepts:
- 2
- County
- Kent
- Town
- Tonbridge
- Outcode
- TN12
- Location
- Bathurst Road, Tonbridge TN12
- Marketed By:
- Purplebricks, Head Office
- Posted
- 2024-04-01
- TN12 Rating:
- More Info?
- Please contact Purplebricks, Head Office on 024 7511 8874 or Request Details
Property Description
102 Bathurst Road is an extended 3 bedroom semi- detached property benefitting from private garden and an integral garage with further off road parking.
The property is situated in a sought after road within easy reach of Staplehursts amenities and mainline station.
The property comprises of a sitting room with fireplace, (currently a there is a gas fire) the kitchen has been extended to create a large family room with dining area, kitchen with much work space and doors out to garden and to utility room which is a large space with much room for further appliances.
There is also a shower room on the ground floor . On the first floor there are 2 double bedrooms and a single bedroom (currently used as an office).
The rear garden is private and securely fenced with two mature fruit trees and shrubs. There is an integral garage with up and over door and to the front of the house there is hard standing for further parking.
Situated in the very popular village of Staplehurst which offers a range of local amenities including a supermarket, post office, primary school and mainline station providing commuter services to London Charing Cross, Waterloo and Cannon Street (55 minutes). The towns of Maidstone and Cranbrook are 12 & 5 miles away respectively and both offer wider ranges of shopping and recreational facilities.
Entrance Hall
The front door leads to a small entrance hall with stairs to the first floor and door to the sitting room.
Sitting Room
13'6 x 13'2
Large picture window to the front with two openings, radiator, brick fireplace currently with a gas fire. Built in shelving. Opening to kitchen/diner/family room.
Kitchen / Diner
19 x 13'6
Extended kitchen with a range of base & wall units, neff oven, hobb with extractor hood over and, window to the rear. The kitchen has two openings, one to dining area and a split level opening with sink and further base units. There is a door to the ample sized utility room which offers a door to the outside and a futher door to the shower room and a door to the integral garage.
Utility Room
8' x 9'1
Window and door to the rear. Space for appliances and door to shower room and integral garage.
Downstairs Shower
9'1 x 4'1
Shower, hand basin and low level w.C.
Master Bedroom
11 x 11'2
Master bedroom with window to the front, radiator, a range of fitted wardrobes and overhead cupboards.
Bedroom Two
11'2 x 8'11
Double bedroom with window to rear, radiator. Fitted cupboard.
Bedroom Three
7'8 x 6'5
Window to front, radiator, (currently used as a study).
Garage
Integral garage with up and over door.
Rear Garden
Private rear garden, securely fenced, mainly laid to hardstanding and lawn and with two ornamental fruit trees and a few shrubs.
Front Garden
To the front there is hard standing for at least two cars and an ornamental wall.
Property Location
Marketed by Purplebricks, Head Office
Disclaimer Property descriptions and related information displayed on this page are marketing materials provided by Purplebricks, Head Office. estateagents365.uk does not warrant or accept any responsibility for the accuracy or completeness of the property descriptions or related information provided here and they do not constitute property particulars. Please contact Purplebricks, Head Office for full details and further information.


