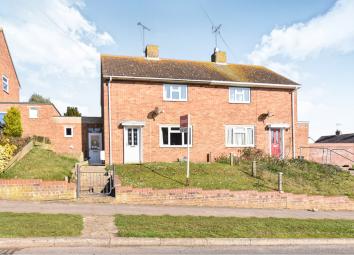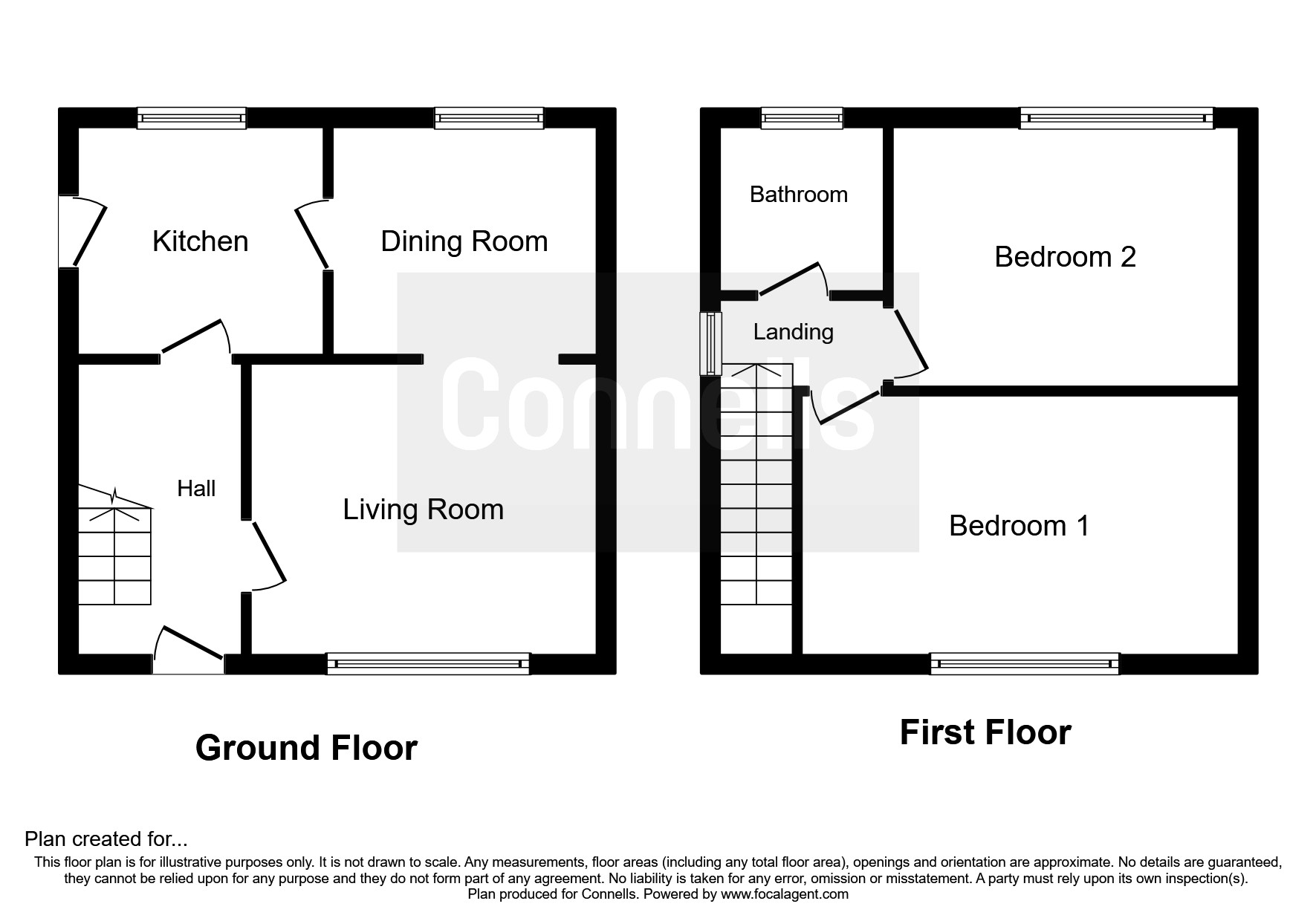Semi-detached house for sale in Taunton TA2, 2 Bedroom
Quick Summary
- Property Type:
- Semi-detached house
- Status:
- For sale
- Price
- £ 165,000
- Beds:
- 2
- Baths:
- 1
- Recepts:
- 1
- County
- Somerset
- Town
- Taunton
- Outcode
- TA2
- Location
- St. Albans Place, Taunton TA2
- Marketed By:
- Connells - Taunton
- Posted
- 2024-04-30
- TA2 Rating:
- More Info?
- Please contact Connells - Taunton on 01823 429046 or Request Details
Property Description
Summary
great first time buy or investment! This well presented two bedroom semi-detached house occupies an elevated position and benefits from double bedrooms, laminate flooring and generous rear garden. Brick storage shed and walkable distance to local amenities. No onward chain.
Description
Offered to the market with no onward chain is this well-presented two double bedroomed house occupying an elevated position in the popular Priorswood area of Taunton. Boasting laminate flooring, fitted kitchen appliances and ample storage solutions throughout. The property is located near to local amenities such as a shop and sports centre and is only 1.8 miles away from Taunton's bustling town centre and 1.2 miles away from Taunton Station. In brief the accommodation on offer comprises entrance hall, lounge, dining room and kitchen. Upstairs are two double bedrooms, both with built in storage, and bathroom. To the rear of the property is a generous rear garden laid to stone chippings for ease of maintenance and includes a brick built storage shed with power and lighting. To the front of the property is a large lawned area with pathway leading to front door and side access to the rear garden. The property would make an ideal investment or first time buy.
Front Door
Leading to...
Entrance Hall
Stairs rise to the first floor. Under stairs recess. Wall mounted radiator. Doorways through to the kitchen and the...
Lounge 12' 6" x 10' 5" ( 3.81m x 3.17m )
Featuring gas fireplace, laminate flooring, telephone and television points. Wall mounted radiator. Double glazed window to front aspect. Opening through to the...
Dining Area 9' 5" x 8' 3" ( 2.87m x 2.51m )
Wall mounted radiator. Double glazed window to rear aspect. Opening into the...
Kitchen Area 16' x 11' ( 4.88m x 3.35m )
Featuring a range of wall and base units. Work surfaces incorporating a sink with drainer and gas hob with cookerhood over. Built-in double electric oven and built-in dishwasher. Wall mounted gas boiler. Wall mounted radiator. Tiled splashbacks. Double glazed window to rear aspect. UPVC double glazed door to side of property leading to the rear garden.
First Floor Landing
Loft access leading to a part boarded loft. Double glazed window to side aspect. Doorways through to both bedrooms and the family bathroom.
Bedroom 1 15' 6" x 9' 6" ( 4.72m x 2.90m )
Laminate flooring. Two built-in wardrobes. Television point. Wall mounted radiator. Double glazed window to front aspect.
Bedroom 2 12' 3" max x 10' 9" into wardrobes ( 3.73m max x 3.28m into wardrobes )
Fitted sliding wardrobes. Wall mounted radiator. Double glazed window to rear aspect.
Family Bathroom 6' 3" x 5' 7" ( 1.91m x 1.70m )
Suite comprising low level WC, wash hand basin, bath with mixer taps and a wall mounted shower over. Part tiling. Wall mounted radiator. Obscure double glazed window to rear aspect.
Front Garden
A large lawned front garden enclosed to the front by a wall. Pathway leading to front door and a further pathway leading to the side of the property to the rear garden.
Rear Garden
Private enclosed rear garden primarily laid to stone chippings for ease of maintenance. Pathway leading to the rear of the garden. The garden further benefits from a shed, outside tap and a raised decking area. A real feature of the garden is an additional brick-built shed with power, lighting and double glazed window to front aspect. Side access leads to the front of the property.
Directions
From Taunton town centre head over the bridge and at the traffic lights continue on. At the next set of traffic lights bear round to the right onto Station Road. Continue under the railway bridges and at the next set of traffic lights take the right hand turning bearing round onto St. Andrews Road taking the left lane. Turn left into Cheddon Road. Continue along the road for approximately 1.5 miles and just before the Wellsprings leisure centre take the right hand turning into St. Albans Place. The property will be located on the left hand side by a Connells for sale board.
1. Money laundering regulations - Intending purchasers will be asked to produce identification documentation at a later stage and we would ask for your co-operation in order that there will be no delay in agreeing the sale.
2: These particulars do not constitute part or all of an offer or contract.
3: The measurements indicated are supplied for guidance only and as such must be considered incorrect.
4: Potential buyers are advised to recheck the measurements before committing to any expense.
5: Connells has not tested any apparatus, equipment, fixtures, fittings or services and it is the buyers interests to check the working condition of any appliances.
6: Connells has not sought to verify the legal title of the property and the buyers must obtain verification from their solicitor.
Property Location
Marketed by Connells - Taunton
Disclaimer Property descriptions and related information displayed on this page are marketing materials provided by Connells - Taunton. estateagents365.uk does not warrant or accept any responsibility for the accuracy or completeness of the property descriptions or related information provided here and they do not constitute property particulars. Please contact Connells - Taunton for full details and further information.


