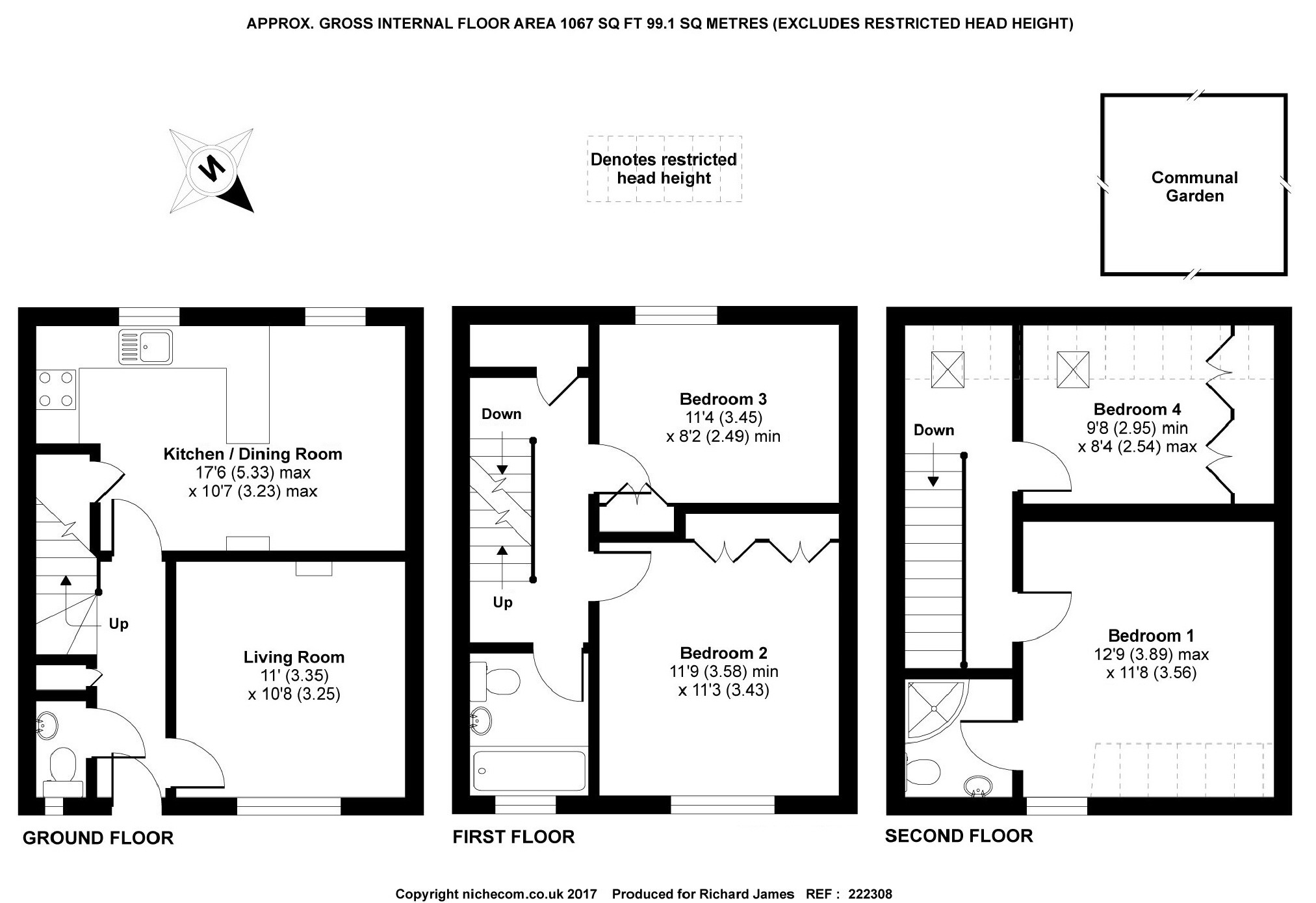Semi-detached house for sale in Swindon SN6, 4 Bedroom
Quick Summary
- Property Type:
- Semi-detached house
- Status:
- For sale
- Price
- £ 275,000
- Beds:
- 4
- Baths:
- 2
- Recepts:
- 1
- County
- Wiltshire
- Town
- Swindon
- Outcode
- SN6
- Location
- Gilmore Court, Highworth, Wiltshire SN6
- Marketed By:
- Richard James Estate Agents
- Posted
- 2018-09-14
- SN6 Rating:
- More Info?
- Please contact Richard James Estate Agents on 01793 937596 or Request Details
Property Description
An immaculate, modern townhouse with kitchen diner and four double bedrooms, located within a gated community in central highworth with its own private access directly onto the High Street. Accommodation comprising: Entrance hallway; living room; kitchen diner; cloakroom. To the first floor: Two double bedrooms and family bathroom with shower over bath. To the second floor: Master bedroom with en-suite shower room; fourth bedroom. Externally: Allocated parking to the immediate front plus visitor parking; double gates lead off the main road into the complex with a further pedestrian gate and passageway leading through to Highworth High Street; large expanse of communal lawn area for safe, family entertaining.
Highworth has a doctors' surgery, chemist, dentist and butchers. There is a market every Saturday in the square and a wealth of restaurants, pubs and shops, including the Coop supermarket, in the town.
Floor plans-These are intended as a guide only. Dimensions are approximate. Not to scale. We have taken every care with the preparation of these details. They do not form any part of an offer or contract and are a guide only. We have not tested any apparatus, equipment, fitting or services and cannot verify they are in working order. All measurements are approximate.
Property Location
Marketed by Richard James Estate Agents
Disclaimer Property descriptions and related information displayed on this page are marketing materials provided by Richard James Estate Agents. estateagents365.uk does not warrant or accept any responsibility for the accuracy or completeness of the property descriptions or related information provided here and they do not constitute property particulars. Please contact Richard James Estate Agents for full details and further information.


