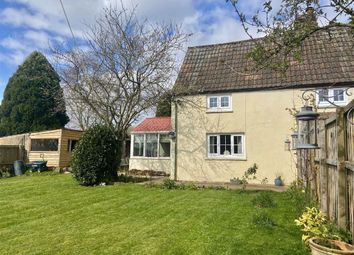Semi-detached house for sale in Swindon SN4, 2 Bedroom
Quick Summary
- Property Type:
- Semi-detached house
- Status:
- For sale
- Price
- £ 250,000
- Beds:
- 2
- Baths:
- 1
- Recepts:
- 2
- County
- Wiltshire
- Town
- Swindon
- Outcode
- SN4
- Location
- West Tockenham, Tockenham, Wiltshire SN4
- Marketed By:
- Henry George
- Posted
- 2024-04-01
- SN4 Rating:
- More Info?
- Please contact Henry George on 01793 988563 or Request Details
Property Description
A charming cottage situated in the peaceful village of Tockenham. The property has recently been renovated and refurbished. This property comprises : Entrance hall, living room with original 16th century inglenook fire place and other features leading into the modern kitchen and utility space. The first floor provides two bedrooms and a modern bathroom. Outside the property has a wonderful mature garden with well kept sheds and on street parking next to the house.
West Tockenham
The village of Tockenham is situated approximately two miles to the West of Wootton Bassett and is best described as a 'Traditional English Village' with a pleasant mix of old and modern property. The village is bounded by some outstanding open countryside. Local amenities are available at Wootton Bassett and the property is situated approximately six miles from Junction 16 of the M4. Main line rail services are available from both Chippenham and Swindon.
The Property
Hillview Cottage is believed to be one of the oldest cottages in the village, dating back to the late 16th century . Originally owned by the church the property was divided in the 1930's. The cottage is positioned to allow a panoramic view of the hillside. This two bedroom cottage which has been recently renovated and refurbished with new windows, flooring and a conservatory to provide comfortable accommodation.
A spacious entrance hall opens into a warm character living room with a original fireplace, exposed beams and parquet flooring leading into the modern oak and black granite kitchen and utility area. The kitchen proceeds into the newly built conservatory which makes a beautiful dinning room with a stunning views of the countryside.
A unique oak staircase leads from the kitchen to the first floor with a large master bedroom with oak built in storage. The second bedroom will accommodate a double bed with furniture and also has built in storage space .
The bathroom is fitted with a modern roll too bath and spacious walk in shower, basin and WC.
Outside
The property benefits from a wonderful garden, predominantly laid to lawn, mature trees and shrubs and two, large, well kept sheds.
Services
Mains electricity, water and private drainage to septic tank. Oil fired central heating. Telephone lines subject to the usual transfer regulations. (No tests to the suitability of services have been carried out and intending purchasers should commission their own tests if required).
Wiltshire Council
Wiltshire District Council: Monkton Park, Chippenham, Wiltshire, SN15 1ER. Band C.
Route To View
Leave Wootton Basset in the direction of Lyneham on the A3102. After approximately 4 miles take the left hand turning signposted for Tockenham. Pass through the village on Greenway, pass the church on your left and the property will be found a little further on on the right hand side of the road.
These particulars, including any plan, are a general guide only and do not form any part of any offer or contract, all descriptions, including photographs, dimensions and other details are given in good faith but do not amount to a representation or warranty. They should not be relied upon as statements of fact and anyone interested must satisfy themselves as to their correctness by inspection or otherwise. Neither we nor the seller accept responsibility for any error that these particulars may contain however caused. Neither the partners or any employees of the company have any authority to make any representation or warranty whatsoever in relation to this property, any plan is for layout guidance only and is not drawn to scale. All dimensions, shapes and compass bearings are approximate and you should not rely upon them without checking first. Please discuss with us any aspects, which are particularly important to you before travelling to view the property.
Property Location
Marketed by Henry George
Disclaimer Property descriptions and related information displayed on this page are marketing materials provided by Henry George. estateagents365.uk does not warrant or accept any responsibility for the accuracy or completeness of the property descriptions or related information provided here and they do not constitute property particulars. Please contact Henry George for full details and further information.


