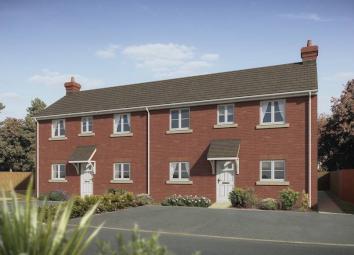Semi-detached house for sale in Swindon SN6, 3 Bedroom
Quick Summary
- Property Type:
- Semi-detached house
- Status:
- For sale
- Price
- £ 314,995
- Beds:
- 3
- Baths:
- 2
- County
- Wiltshire
- Town
- Swindon
- Outcode
- SN6
- Location
- Highworth Road, Shrivenham, Swindon SN6
- Marketed By:
- Kidson-Trigg - Chartered Surveyors and Auctioneers
- Posted
- 2019-04-10
- SN6 Rating:
- More Info?
- Please contact Kidson-Trigg - Chartered Surveyors and Auctioneers on 01793 988963 or Request Details
Property Description
Barrington Park is a Charles Church built development of just 21 three and four bedroom homes in the popular village of Shrivenham. The Camber is a 3 bedroom semi-detached home with a single garage and parking space. The accommodation includes open plan kitchen/dining room with French doors to the rear garden, a double aspect living room also with French doors to the garden, a WC and handy storage cupboards. Upstairs are 3 bedrooms with en-suite to the master and a family bathroom. The kitchen has integrated appliances, stainless steel gas hob, electric oven and a choice of kitchen units/worktops (subject to build stage). The family bathroom and en-suite have electric showers. This home is covered by the 10 year new home guarantee.
N.B. Images are of the show home and do not necessarily represent the specific plot advertised.
Disclaimer
These particulars have been prepared with the utmost care but their accuracy including text, measurements, photographs and plans is for the guidance only of prospective purchasers and must not be relied upon as statements of fact. Their accuracy is not guaranteed. Descriptions are provided in good faith representing the opinion of the vendors' agents and should not be construed as statements of fact. Nothing in these particulars shall be deemed to imply that the property is in good condition or otherwise, nor that any services, facilities, fixtures and fittings are in good working order. These particulars do not constitute part of any offer or contract.
Every effort has been taken to ensure that all statements contained within these particulars are factually correct. However, if applicants are uncertain about any relevant point, they are advised to ring this office for clarification. By doing so they may save themselves an unnecessary journey. All measurements given are approximate and are wall to wall unless stated otherwise.
Property Location
Marketed by Kidson-Trigg - Chartered Surveyors and Auctioneers
Disclaimer Property descriptions and related information displayed on this page are marketing materials provided by Kidson-Trigg - Chartered Surveyors and Auctioneers. estateagents365.uk does not warrant or accept any responsibility for the accuracy or completeness of the property descriptions or related information provided here and they do not constitute property particulars. Please contact Kidson-Trigg - Chartered Surveyors and Auctioneers for full details and further information.


