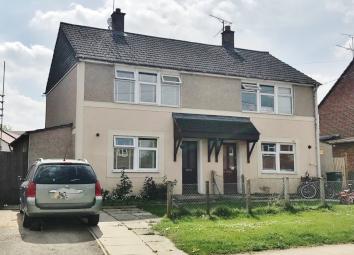Semi-detached house for sale in Swindon SN6, 2 Bedroom
Quick Summary
- Property Type:
- Semi-detached house
- Status:
- For sale
- Price
- £ 150,000
- Beds:
- 2
- Recepts:
- 1
- County
- Wiltshire
- Town
- Swindon
- Outcode
- SN6
- Location
- Fullers Avenue, Cricklade, Swindon SN6
- Marketed By:
- McFarlane Sales, Cricklade
- Posted
- 2024-04-01
- SN6 Rating:
- More Info?
- Please contact McFarlane Sales, Cricklade on 01793 988792 or Request Details
Property Description
Entrance hall Double glazed door to front, radiator, stairs to first floor, laminate flooring, doors to lounge and kitchen dining room.
Lounge 16' 0" x 11' 5" (4.9m x 3.5m) Three uPVC double glazed windows to rear, double radiator, laminate flooring.
Kitchen dining room 9' 10" x 9' 3" (3.0m x 2.84m) uPVC double glazed window to front, matching eye and base level units with worktop over, space for cooker, space for fridge, wall mounted boiler, door to rear lobby.
Rear lobby 7' 1" x 4' 7" (2.18m x 1.4m) Door to side leading to front and back gardens, cold tap, door to utility room.
Utility room 8' 0" x 5' 1" (2.45m x 1.55m) uPVC double glazed window to side, space and plumbing for appliances, worktop, wall mounted cupboards.
Landing Doors to all bedrooms and bathroom, loft access.
Bedroom one 13' 0" x 9' 2" (3.98m x 2.8m) uPVC double glazed window to front, radiator, walk in wardrobe.
Bedroom two 11' 9" x 9' 6" (3.6m x 2.9m) uPVC double glazed window to rear, radiator, airing cupboard housing water tank.
Bathroom uPVc double glazed window to rear, three piece suite comprising bath with shower over, low level WC and wash basin set on vanity unit, chrome towel radiator, tiled splashbacks.
Rear garden Large enclosed rear garden laid mainly to lawn with two large areas of patio.
Driveway & front To the front of the property there is driveway parking and lawn with path to front door.
Property Location
Marketed by McFarlane Sales, Cricklade
Disclaimer Property descriptions and related information displayed on this page are marketing materials provided by McFarlane Sales, Cricklade. estateagents365.uk does not warrant or accept any responsibility for the accuracy or completeness of the property descriptions or related information provided here and they do not constitute property particulars. Please contact McFarlane Sales, Cricklade for full details and further information.


