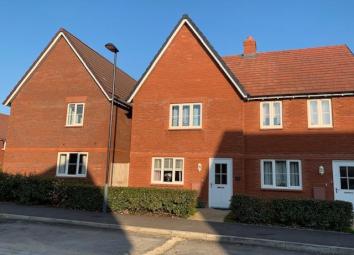Semi-detached house for sale in Swindon SN25, 3 Bedroom
Quick Summary
- Property Type:
- Semi-detached house
- Status:
- For sale
- Price
- £ 147,000
- Beds:
- 3
- Baths:
- 1
- County
- Wiltshire
- Town
- Swindon
- Outcode
- SN25
- Location
- Eglantyne Avenue, Tadpole Garden Village, Swindon SN25
- Marketed By:
- Aster Group
- Posted
- 2024-04-01
- SN25 Rating:
- More Info?
- Please contact Aster Group on 01380 584002 or Request Details
Property Description
Lovely three bedroom, semi detached house for shared ownership sale, situated in Swindon, Wiltshire. Contact Seana today for more information!
Pricing
Share example
60% share £147,000
Full price
£245,000
Monthly rent
£218.91 as of April 1st 2019
Monthly service charge
£51.78
Entrance Hall
Laminate flooring. Downstairs WC.
Living Room
Airy living room is situated at the front of the property. Telephone and TV aerial point. Laminate flooring.
Kitchen/Dining Area
Kitchen/Dining area situated at the back of the property with a nicely sized window looking out into the garden. Kitchen has a range of modern wall and base units with a stainless steel sink and double drainer. Gas hob, electric oven and extractor fan. Space for Fridge/Freezer, Washer/Dryer and Dishwasher. Vendor is happy to negotiate the sale of these white goods. Lino flooring.
Space for a 4 seater dining table.
Downstairs Storage Cupboard
Downstairs storage cupboard situated in the kitchen/dining area under the stairs.
Bathroom
The bathroom is situated on the first floor between bedroom 1 and bedroom 2 with a window to the side of the property. White bathroom suite with shower over bath and shower screen. Partially tilled. Lino flooring.
Bedroom 1
Bedroom one is situated on the first floor at the front of the property with a nicely sized window overlooking the front of the property. Telephone and TV aerial point. Carpet flooring.
Bedroom 2
Bedroom 2 is situated at the back of the property to the left with a window overlooking the garden. Telephone and TV aerial point. Carpet flooring.
Bedroom 3
Bedroom 3 is situated at the back of the property to the right with a window overlooking the garden. Carpet flooring
Outside
Front garden which is laid to lawn with shrubs and a hard standing area.
Rear garden has a patio to enjoy and a garden shed.
2 allocated car parking spaces.
Council tax banding - D
*While we endeavour to make our sales particulars fair, accurate and reliable, they are only a general guide to the property and, accordingly, if there is any point which is of particular importance to you, please contact the office and we will be pleased to check the position for you, especially if you are contemplating travelling some distance to view the property. Shared Ownership homes are bought as leasehold properties, for more information speak to our team.
Property Location
Marketed by Aster Group
Disclaimer Property descriptions and related information displayed on this page are marketing materials provided by Aster Group. estateagents365.uk does not warrant or accept any responsibility for the accuracy or completeness of the property descriptions or related information provided here and they do not constitute property particulars. Please contact Aster Group for full details and further information.

