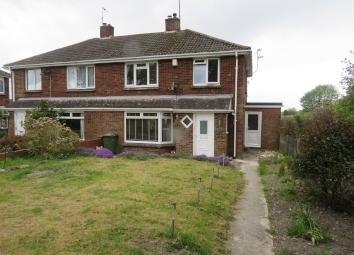Semi-detached house for sale in Swindon SN4, 3 Bedroom
Quick Summary
- Property Type:
- Semi-detached house
- Status:
- For sale
- Price
- £ 275,000
- Beds:
- 3
- Baths:
- 1
- Recepts:
- 2
- County
- Wiltshire
- Town
- Swindon
- Outcode
- SN4
- Location
- Marlborough Road, Chiseldon, Swindon SN4
- Marketed By:
- Connells - Swindon Old Town
- Posted
- 2024-04-02
- SN4 Rating:
- More Info?
- Please contact Connells - Swindon Old Town on 01793 988736 or Request Details
Property Description
Summary
** no onward chain** This home has been greatly improved by the current owners, with a new kitchen, bathroom and been re-decorated through out. The house comprises of, living room, kitchen/ diner and utility with a cloakroom to the rear. Upstairs has three bedrooms and a family bathroom.
Description
**no onward chain** This family home which has seen improvements in all areas. The location of the house is based in the popular village of Chiseldon within a short walk to local schools and shops. The house itself has an improved kitchen and family bathroom which has been done by the current owners to a nice modern standard. With bedrooms upstairs there are two double bedrooms, and a single room bedroom the front bedroom benefits from built in wardrobes and a great view over the Marlborough Downs. The rear garden has also seen plenty of improvement with a new decked area and patio. There is parking to the rear and a garage.
Enterance Hall
Double Glazed Front door, access to living room with stairs to first floor. Wood flooring and UPVC double glazed window to the side.
Living Room 14' x 13' 3" into bay ( 4.27m x 4.04m into bay )
Bay window to the front UPVC double glazed, Open fire place, Radiator, Telephone point and TV point. Double width open door way to Kitchen/Diner.
Kitchen/ Diner 20' 8" x 9' 7" ( 6.30m x 2.92m )
Kitchen to the rear of the house with UPVC double glazed patio doors to the garden and UPVC window facing the garden. The kitchen is fitted with base and eye level white high gloss units. With wood effect work tops, sink and drainer under window. Door to utility, fully tiled floor. Central Heating boiler mounted on wall.
Utility
Door to front of house and rear garden both double glazed UPVC as well as a window. Plumbing for Washing Machine and utilities. Access to Cloakroom.
Cloakroom
Low level WC, Wash hand basin, Double glazes obscured window to the rear.
Landing
1st Floor landing, with double glazed UPVC window to the side. Access to all three bedrooms and family bathroom.
Bedroom 1 12' 7" x 9' 9" ( 3.84m x 2.97m )
Double glazed UPVC window to the rear, radiator and TV point.
Bedroom 2 12' 6" x 11' 1" ( 3.81m x 3.38m )
Double glazed UPVC window to the front, radiator, built in wardrobes.
Bedroom 3
Window to the front UPVC double glazed, radiator.
Family Bathroom
Recently re-fitted, panel enclosed bath, with shower over. Low level WC and wash hand basin. The floor a wood effect laminate with part tiled walls around the bath and shower. With UPVC double glazed window and heated towel rail.
Front Garden
Fenced with gated entrance, mainly laid to lawn with path to the front door with flower beds surrounding.
Rear Garden
Directly off the dining room is a patio area with pergola above, this leads to a path which runs to the rear of the garden. The garden is then sectioned off nicely with decking and is mainly laid to lawn with a raised flower bed. There is a pond also located in the decking. Shed to the back of the garden and access to parking and garage.
Garage
With parking in front.
1. Money laundering regulations - Intending purchasers will be asked to produce identification documentation at a later stage and we would ask for your co-operation in order that there will be no delay in agreeing the sale.
2: These particulars do not constitute part or all of an offer or contract.
3: The measurements indicated are supplied for guidance only and as such must be considered incorrect.
4: Potential buyers are advised to recheck the measurements before committing to any expense.
5: Connells has not tested any apparatus, equipment, fixtures, fittings or services and it is the buyers interests to check the working condition of any appliances.
6: Connells has not sought to verify the legal title of the property and the buyers must obtain verification from their solicitor.
Property Location
Marketed by Connells - Swindon Old Town
Disclaimer Property descriptions and related information displayed on this page are marketing materials provided by Connells - Swindon Old Town. estateagents365.uk does not warrant or accept any responsibility for the accuracy or completeness of the property descriptions or related information provided here and they do not constitute property particulars. Please contact Connells - Swindon Old Town for full details and further information.

