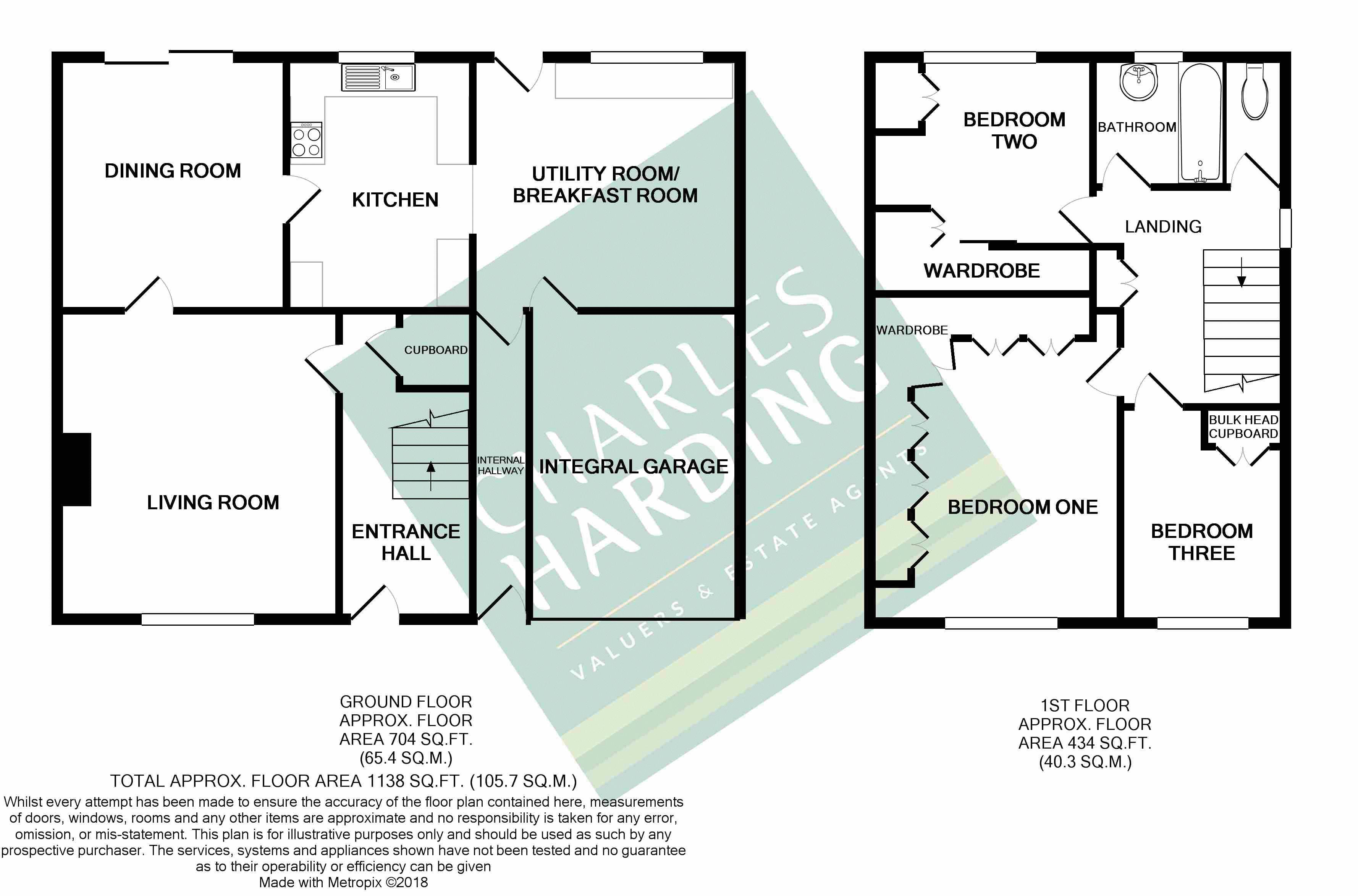Semi-detached house for sale in Swindon SN4, 3 Bedroom
Quick Summary
- Property Type:
- Semi-detached house
- Status:
- For sale
- Price
- £ 289,995
- Beds:
- 3
- Baths:
- 1
- Recepts:
- 2
- County
- Wiltshire
- Town
- Swindon
- Outcode
- SN4
- Location
- Parsons Way, Royal Wootton Bassett, Swindon SN4
- Marketed By:
- Charles Harding
- Posted
- 2018-10-21
- SN4 Rating:
- More Info?
- Please contact Charles Harding on 01793 988943 or Request Details
Property Description
Situated in a popular and sought after area within Royal Wootton Bassett is this well proportioned three bedroom family home. The accommodation briefly comprises; a welcoming entrance hall, living room, dining room, kitchen/breakfast room and utility room to the ground floor, whilst the first floor has three bedrooms, family bathroom and separate WC. Externally is a garage and plentiful off road parking to the front, a delightful rear garden with a sunny aspect. Further attributes include replacement uPVC double glazing and central heating boiler; both installed in 2016. The property is located within easy distance of local schools, shops and other amenities available within the town and sole agents Charles Harding strongly recommend an internal viewing to fully appreciate all that the property has to offer.
Entrance Hall:
Stairs to first flooring landing, laminate flooring, radiator.
Living Room: (13' 1'' x 12' 1'' (3.98m x 3.68m))
UPVC double glazed window to front elevation, radiator, laminate flooring, textured coved ceiling, door to:
Dining Room: (10' 11'' x 9' 10'' (3.32m x 2.99m))
UPVC double glazed patio doors to rear, tiled flooring, radiator, textured coved ceiling, door to:
Kitchen: (10' 11'' x 8' 1'' (3.32m x 2.46m))
UPVC double glazed window to rear elevation, range of wood panelled base and wall units, stainless steel single drainer sink unit with mixer taps over, built in four ring gas hob with extractor over and oven under, plumbing for dishwasher, space for tall fridge/freezer, integrated fridge, arch to:
Breakfast Room/Utility Room: (11' 7'' x 8' 10'' (3.53m x 2.69m))
Obscure uPVC half glazed door and uPVC double glazed window to rear elevation, base unit with stainless steel single drainer and sink unit and taps over, plumbing for washing machine, venting for tumble dryer, radiator, tiled flooring, extractor, door to inner passageway with door to front.
Landing:
UPVC double glazed window to side elevation, double doors to airing cupboard, doors to bedrooms, bathroom and separate WC, loft access.
Bedroom One: (13' 3'' x 9' 1'' excluding wardrobes (4.04m x 2.77m))
UPVC double glazed window to front elevation, radiator, range of fitted wardrobes and drawer unit.
Bedroom Two: (11' 1'' x 9' 11'' (3.38m x 3.02m))
UPVC double glazed window to rear elevation, radiator, range of fitted wardrobes.
Bedroom Three: (9' 0'' max x 7' 3'' (2.74m x 2.21m))
UPVC double glazed window to front elevation, fitted wardrobe.
Bathroom:
Obscure uPVC double glazed window to rear elevation, white suite comprising panelled bath with tiled surround and shower over, pedestal wash hand basin, radiator, half tiled walls, vinyl flooring.
WC:
Obscure uPVC double glazed window to side elevation, low level WC, radiator, vinyl flooring.
Garage: (17' 3'' x 8' 5'' (5.25m x 2.56m))
Metal up and over door, power and light, wall mounted Valliant central heating boiler.
Route To View
From the office on the High Street, turn onto Station Road and follow the road down the hill and at the mini roundabout take the first exit onto Noremarsh Road. Turn left into Washbourne Road and then right into Parsons Way.
Property Location
Marketed by Charles Harding
Disclaimer Property descriptions and related information displayed on this page are marketing materials provided by Charles Harding. estateagents365.uk does not warrant or accept any responsibility for the accuracy or completeness of the property descriptions or related information provided here and they do not constitute property particulars. Please contact Charles Harding for full details and further information.


