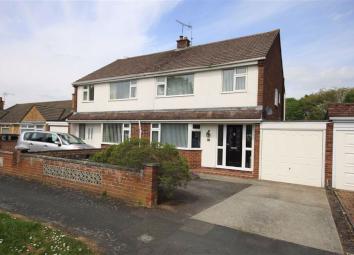Semi-detached house for sale in Swindon SN3, 3 Bedroom
Quick Summary
- Property Type:
- Semi-detached house
- Status:
- For sale
- Price
- £ 325,000
- Beds:
- 3
- Recepts:
- 3
- County
- Wiltshire
- Town
- Swindon
- Outcode
- SN3
- Location
- Sandringham Road, Lawn, Wiltshire SN3
- Marketed By:
- Henry George
- Posted
- 2024-04-02
- SN3 Rating:
- More Info?
- Please contact Henry George on 01793 988563 or Request Details
Property Description
A well presented and extended semi-detached house providing a large amount of generous living space. The property comprises an attractive open plan kitchen, breakfast, dining room, separate sitting room, laundry room, cloakroom. On the first floor there are three good sized bedrooms and a four piece family bathroom. Driveway parking, garage and an established rear garden.
Lawn
Well located between Lawn woods and Coate Water Country Park. It offers a Junior school and within close proximatey to Secondary schools. Lawn has excellent local amenities with more facilities nearby in Old Town.
Entrance Hallway
Double glazed door and window to the front elevation. Stair case rising to the first floor. Ceiling light. Coved ceiling. Tiled flooring. Radiator.
Kitchen/Breakfast Room
Double glazed window to the rear elevation and obscure double glazed door to the side elevation. Electric fire. An attractive open plan kitchen fitted kitchen comprising a range of floor mounted units with work surface over and splashback. 1 ½ bowl ceramic sink with mixer tap over. Space for range cooker, fridge and freezer. Under stairs cupboard. Ceiling lights. Coved ceiling. Tiled flooring.
Dining Room
Double glazed patio doors leading out into the garden. Double doors leading into the sitting room. Ceiling light. Coved ceiling. Wood flooring.
Laundry Room
Double glazed door leading out in the garden. Access to the garage. A range of floor and wall mounted cupboards. Ceramic sink. Space and plumbing for a washing machine and tumble dryer. Ceiling spot lights. Coved ceiling. Radiator.
Cloakroom
Two piece suite comprising W.C. Wash hand basin with cupboard under. Ceiling spot lights. Tiled flooring. Radiator.
Sitting Room
Double glazed window to the front elevation. Gas fireplace with hearth and mantle over. Ceiling spot lights. Coved ceiling. Picture rail. Wood flooring. Radiator.
Landing
Double glazed window to the side elevation. Access to the loft. Ceiling light.
Bedroom Three
Double glazed window tot he front elevation. Built in cupboard. Ceiling light. Radiator.
Master Bedroom
Double glazed window to the front elevation. Large built in sliding door wardrobes. Ceiling light. Coved ceiling. Radiator.
Bedroom Two
Double glazed window to the rear elevation. Fitted sliding wardrobes. Ceiling spot lights. Coved ceiling. Radiator.
Bathroom
Obscure double glazed window to the rear elevation. Fully tiled bathroom comprising W.C. Wash hand basin with mixer tap over. Bath with taps over. Large corner shower. Ceiling spot lights. Heated towel radiator.
Garage
Up and over door. Door to the laundry room. Light and power.
Outside
The front of the property has a good size driveway leading to the front door with mature flower borders. To the rear of the property there is a good sized patio area and a further patio area at the bottom of the garden. The remaining garden is laid to lawn and enclosed by fencing with some mature flower beds.
Services
Mains electricity, gas, water and mains drainage. Gas central heating. Telephone lines subject to the usual transfer regulations. (No tests to the suitability of services have been carried out and intending purchasers should commission their own tests if required).
Swindon Borough Council
Euclid Street, Swindon, Wiltshire SN1 2JH. Telephone :
These particulars, including any plan, are a general guide only and do not form any part of any offer or contract, all descriptions, including photographs, dimensions and other details are given in good faith but do not amount to a representation or warranty. They should not be relied upon as statements of fact and anyone interested must satisfy themselves as to their correctness by inspection or otherwise. Neither we nor the seller accept responsibility for any error that these particulars may contain however caused. Neither the partners or any employees of the company have any authority to make any representation or warranty whatsoever in relation to this property, any plan is for layout guidance only and is not drawn to scale. All dimensions, shapes and compass bearings are approximate and you should not rely upon them without checking first. Please discuss with us any aspects, which are particularly important to you before travelling to view the property.
Property Location
Marketed by Henry George
Disclaimer Property descriptions and related information displayed on this page are marketing materials provided by Henry George. estateagents365.uk does not warrant or accept any responsibility for the accuracy or completeness of the property descriptions or related information provided here and they do not constitute property particulars. Please contact Henry George for full details and further information.


