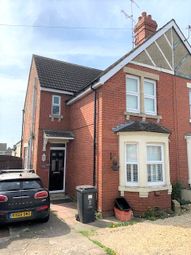Semi-detached house for sale in Swindon SN25, 3 Bedroom
Quick Summary
- Property Type:
- Semi-detached house
- Status:
- For sale
- Price
- £ 290,000
- Beds:
- 3
- Baths:
- 2
- Recepts:
- 2
- County
- Wiltshire
- Town
- Swindon
- Outcode
- SN25
- Location
- Whitworth Road, Rodbourne Cheney, Swindon SN25
- Marketed By:
- Charles Harding
- Posted
- 2024-04-01
- SN25 Rating:
- More Info?
- Please contact Charles Harding on 01793 744491 or Request Details
Property Description
A Beautifully Extended and Characterful Three Bedroom Semi-detached House offering Generous Living Space. The Accommodation Comprises; Reception Hall, Bay Fronted Dining Room with Original Cast iron fireplace, Full width Lounge with a Large Fireplace, Beautifully Refitted Kitchen leading to the Spacious Family Room/Dining Room Extension and Cloakroom. To the First Floor are Two Double Bedrooms and a Bathroom with a white suite and a further Double Bedroom to the Second Floor. C. 80' South Facing Rear Garden with Large Timber Shed with power and a Barbeque Hut. Side Access with Driveway Parking for up to five cars. This Property Would Make a Lovely Family Home and despite being on a main road this property offers great versatility and has most of its living area in the middle and to the rear of the property. An Early Appointment to View is Highly Advised.
Entrance Hall
Composite double glazed entrance door to front elevation. UPVC double glazed panel to side elevation. Original tiled flooring. Balustrade staircase rising to first floor landing. Door to Lounge. Door to:
Dining Room
3.96m into bay x 3.35m - uPVC double glazed bay window to front elevation. Picture rail. Feature cast iron open fireplace with wood surround and mantle. Shelving fitted to alcoves. Double radiator. Telephone point.
Lounge (4.88m x 3.33m)
UPVC double glazed window to side elevation. Feature brick built fireplace (multi-fuel burner may be available by separate negotiation). Ceiling coving. Double radiator. Door to:
Kitchen/Breakfast Room
4.8m maximum x 4.27m - Tiled splashbacks to a refitted kitchen with an extensive range of tall, wall and base units with 'butcher block' worksurfaces over. Belfast sink with mixer tap over. Integrated fridge/freezer. Plumbing for washing machine. Plumbing for dishwasher. Built-in electric double oven and microwave built into tall unit. 5-ring electric induction hob with extractor over and pan drawers under. Central island with breakfast bar are and additional sorage cupboards. Double radiator. Wood effect laminate flooring. Inset spotlighting. Open with stpes down to:
Family Room/Dining Room
4.57m maximum x 4.2m - Lantern style skylight. Range of four 'slide and fold' doors opening out onto the south facing garden. Wood effect laminate flooring. Double radiator. Door to:
Cloakroom
White suite comprising low level w.c. And wall mounted wash hand basin with tiled splashback. Wall mounted gas fired combination boiler supplying central heating and domestic hot water. Wood effect laminate flooring. Inset spotlight.
First Floor Landing
Doors to bedrooms one and two and the bathroom. Balustrade dogleg staircase rising to second floor landing.
Bedroom One
3.48m maximum x 3.15m - Two uPVC double glazed windows to the rear elevation. Double radiator. Built-in double wardrobe with hanging rail and drawer storage. Built-in cupboard with hanging rail and shelf over.
Bedroom Two (3.48m x 3.15m)
Two uPVC double glazed windows to front elevation. Double radiator.
Bathroom
UPVC obscure double glazed window to front elevation. Tiled surrounds to a white suite comprising; panelled bath with Victorian style mixer taap and mains shower over with shower screen, wall mounted wash hand basin and low level w.c. Vinyl flooring. Double radiator.
Second Floor Landing
Eaves storage cupboard. Over-stairs storage cupboard. Door to:
Bedroom Three (3.84m x 3.78m)
UPVC double glazed window to rear elevation. Eaves storage cupboards.
Frontage
Driveway parking for two-three vehicles with the potential to create further parking by moving the side gate. Charging point for electric car. Stone retaining wall to front.
Rear Garden
C. 24.38m in length - Southerly facing . Generous paved patio with a brick retaining wall leading down to the generous lawn area. Established shrubs. Barbecue lodge with power and lighting. Generous timber shed with power situated to the rear of the garden. Enclosed by fencing and walling. Outside light. Outside tap.
Property Location
Marketed by Charles Harding
Disclaimer Property descriptions and related information displayed on this page are marketing materials provided by Charles Harding. estateagents365.uk does not warrant or accept any responsibility for the accuracy or completeness of the property descriptions or related information provided here and they do not constitute property particulars. Please contact Charles Harding for full details and further information.


